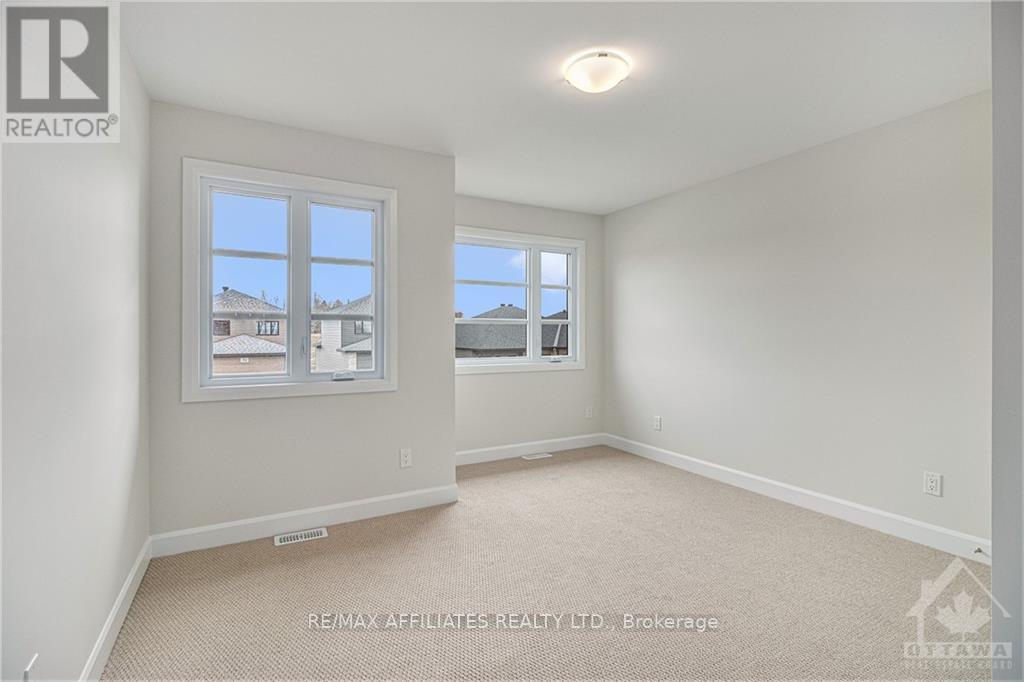3 Bedroom
3 Bathroom
Air Exchanger
Forced Air
$619,900
TO BE BUILT. The Mayflower is sure to impress! The main floor consist of an open concept which included a large gourmet kitchen with walk-in pantry and central island, sun filled dinning room with easy access to the back deck, a large great room, and even a main floor office. The second level is just as beautiful with its 3 generously sized bedrooms, modern family washroom, second floor laundry facility and to complete the master piece a massive 3 piece master Ensuite with large integrated walk-in closet. The basement is unspoiled and awaits your final touches! Possibility of having the basement completed for an extra $32,500. *Please note that the pictures are from the same Model but from a different home with some added upgrades.* (id:59745)
Property Details
|
MLS® Number
|
X9517771 |
|
Property Type
|
Single Family |
|
Neigbourhood
|
Southwest Park |
|
Community Name
|
601 - Village of Russell |
|
Amenities Near By
|
Park |
|
Parking Space Total
|
4 |
Building
|
Bathroom Total
|
3 |
|
Bedrooms Above Ground
|
3 |
|
Bedrooms Total
|
3 |
|
Appliances
|
Hood Fan |
|
Basement Development
|
Unfinished |
|
Basement Type
|
Full (unfinished) |
|
Construction Style Attachment
|
Detached |
|
Cooling Type
|
Air Exchanger |
|
Exterior Finish
|
Wood, Stone |
|
Foundation Type
|
Concrete |
|
Half Bath Total
|
1 |
|
Heating Fuel
|
Natural Gas |
|
Heating Type
|
Forced Air |
|
Stories Total
|
2 |
|
Type
|
House |
|
Utility Water
|
Municipal Water |
Parking
|
Attached Garage
|
|
|
Inside Entry
|
|
Land
|
Acreage
|
No |
|
Land Amenities
|
Park |
|
Sewer
|
Sanitary Sewer |
|
Size Depth
|
109 Ft |
|
Size Frontage
|
33 Ft |
|
Size Irregular
|
33 X 109 Ft ; 0 |
|
Size Total Text
|
33 X 109 Ft ; 0 |
|
Zoning Description
|
Residential |
Rooms
| Level |
Type |
Length |
Width |
Dimensions |
|
Second Level |
Primary Bedroom |
3.78 m |
3.96 m |
3.78 m x 3.96 m |
|
Second Level |
Bedroom |
3.5 m |
3.4 m |
3.5 m x 3.4 m |
|
Second Level |
Bedroom |
4.03 m |
3.63 m |
4.03 m x 3.63 m |
|
Main Level |
Kitchen |
3.86 m |
3.96 m |
3.86 m x 3.96 m |
|
Main Level |
Dining Room |
3.86 m |
3.04 m |
3.86 m x 3.04 m |
|
Main Level |
Great Room |
3.78 m |
3.96 m |
3.78 m x 3.96 m |
|
Main Level |
Office |
2.15 m |
2.43 m |
2.15 m x 2.43 m |





















 Salesperson
Salesperson