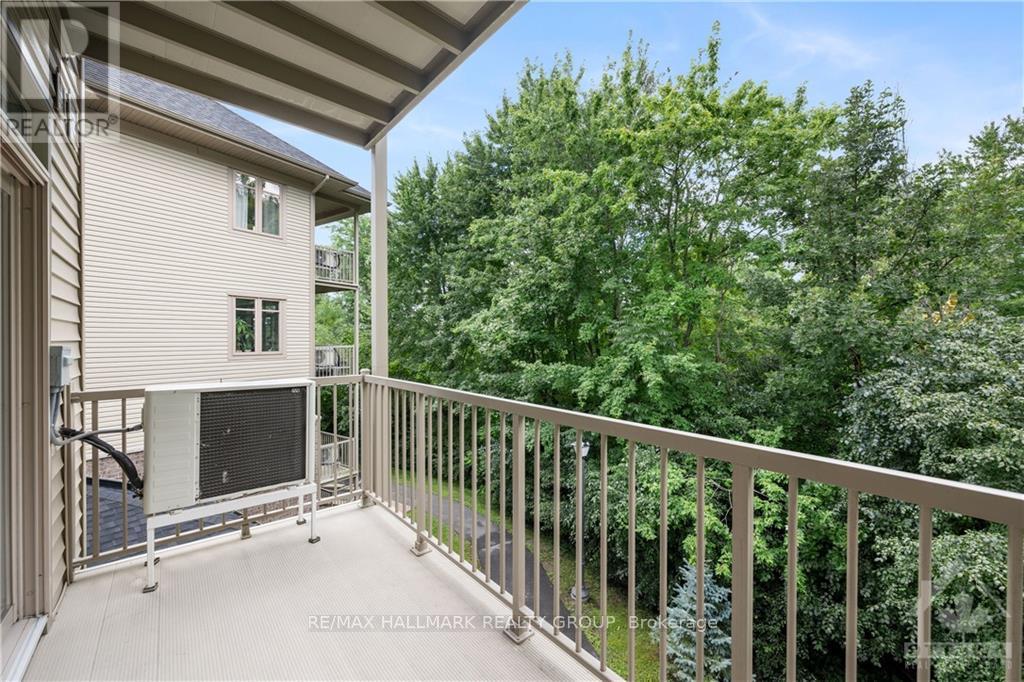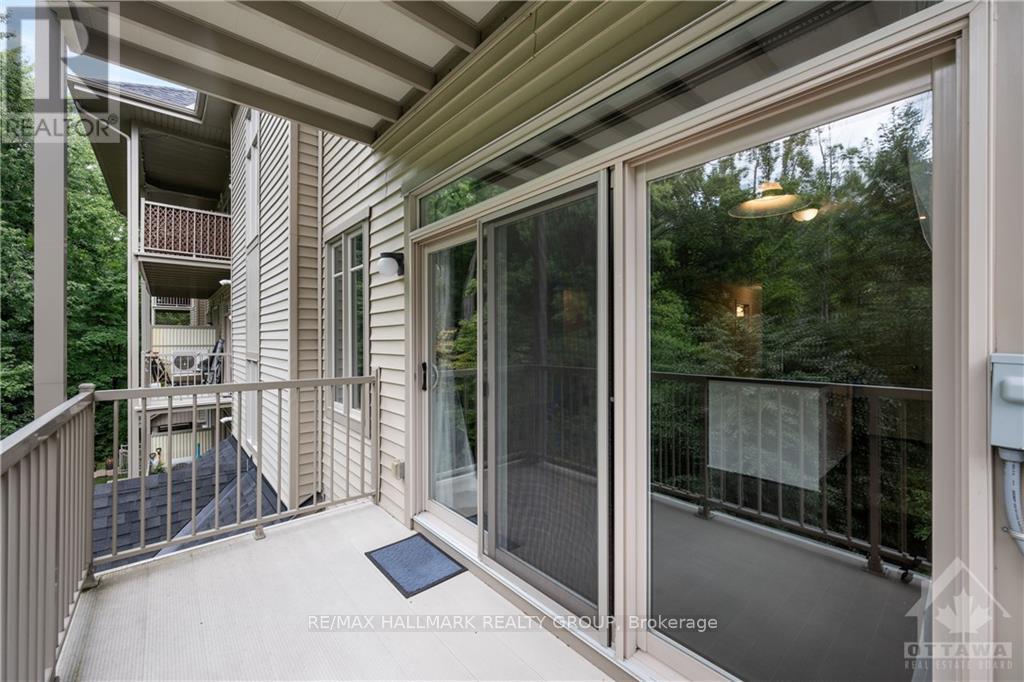Houses for sale Ottawa and Surrounding Areas
E - 1032 Beryl Private Ottawa, Ontario K1V 2M4
$429,900Maintenance, Insurance
$366.13 Monthly
Maintenance, Insurance
$366.13 MonthlyFlooring: Tile, Flooring: Hardwood, Welcome home to this stunning 2-bed, 2-bath, 1070 sqft condo, backing onto woodlands. Upon entering, you'll be greeted by an open-concept living area that connects the living room, dining room, and kitchen. Large windows flood the space with natural light, highlighting the hardwood floors that extend throughout the main living areas. The unit features two bedrooms & two full bathrooms, offering ample space for family or guests. The master bedroom is complete with a walk-in closet and an ensuite bathroom. Additional highlights include low condo fees, an in-unit laundry, and plenty of visitor parking. Enjoy your morning coffee on the spacious private balcony. Located in the vibrant heart of Riverside South, this home is perfectly situated with schools, grocery stores, shopping, and transit options all within close proximity, making it a desirable location. Located near Rideauview Community Centre. Stage 2 LRT Station. Sched B to be included with all offers. (id:59745)
Property Details
| MLS® Number | X10419719 |
| Property Type | Single Family |
| Neigbourhood | Riverside South |
| Community Name | 2602 - Riverside South/Gloucester Glen |
| Amenities Near By | Public Transit |
| Community Features | Pet Restrictions |
| Parking Space Total | 1 |
Building
| Bathroom Total | 2 |
| Bedrooms Above Ground | 2 |
| Bedrooms Total | 2 |
| Appliances | Dishwasher, Dryer, Hood Fan, Microwave, Refrigerator, Washer |
| Cooling Type | Central Air Conditioning |
| Exterior Finish | Brick |
| Foundation Type | Concrete |
| Heating Fuel | Natural Gas |
| Heating Type | Forced Air |
| Size Interior | 1,000 - 1,199 Ft2 |
| Type | Apartment |
| Utility Water | Municipal Water |
Land
| Acreage | No |
| Land Amenities | Public Transit |
| Zoning Description | Residential Condo |
Rooms
| Level | Type | Length | Width | Dimensions |
|---|---|---|---|---|
| Main Level | Laundry Room | Measurements not available | ||
| Main Level | Utility Room | 1.82 m | 1.52 m | 1.82 m x 1.52 m |
| Main Level | Living Room | 5.71 m | 4.06 m | 5.71 m x 4.06 m |
| Main Level | Dining Room | 2.69 m | 2.66 m | 2.69 m x 2.66 m |
| Main Level | Kitchen | 2.69 m | 2.99 m | 2.69 m x 2.99 m |
| Main Level | Primary Bedroom | 3.58 m | 4.82 m | 3.58 m x 4.82 m |
| Main Level | Bedroom | 3.14 m | 3.04 m | 3.14 m x 3.04 m |
| Main Level | Bathroom | 2.64 m | 1.62 m | 2.64 m x 1.62 m |
| Main Level | Other | 1.67 m | 1.37 m | 1.67 m x 1.37 m |
| Main Level | Bathroom | 2.51 m | 1.52 m | 2.51 m x 1.52 m |
| Main Level | Foyer | 3.2 m | 0.96 m | 3.2 m x 0.96 m |





























 Salesperson
Salesperson