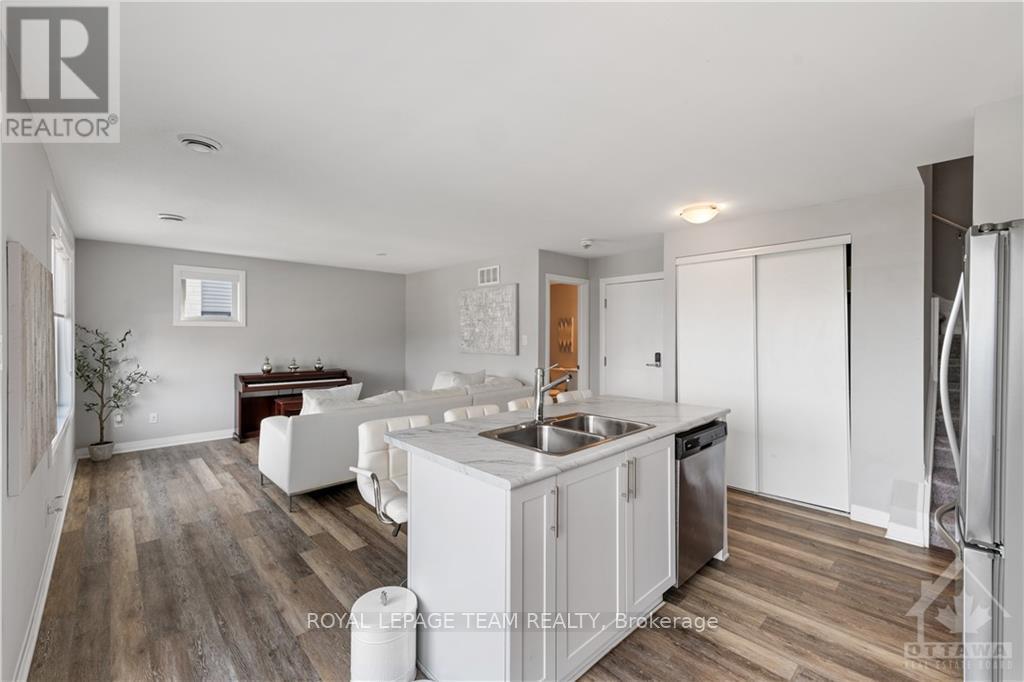Houses for sale Ottawa and Surrounding Areas
B - 446 Via Verona Avenue Ottawa, Ontario K2J 6B3
$429,900Maintenance, Insurance
$343 Monthly
Maintenance, Insurance
$343 MonthlyWELCOME TO UNIT B AT 446 VIA VERONA! A FULLY FURNISHED elite & highly sought after UPPER CORNER unit condo offering 2 bedrooms, 1.5 bathrooms built by the award winning Campanale home builder that is also all about LOCATION LOCATION LOCATION! A 100% turn-key & low maintenance home that is located in a premiere Barrhaven neighborhood! Perfect living for a starter home, professionals, family's, downsizers & Investors! Boasting an open concept living with a Chef’s kitchen & island with a breakfast bar, stainless steel appliances, and a patio door leading to a bright & spacious balcony. Loaded with nearby amenities & also walking distance to Longfields Station, shopping plazas, parks & some of the best schools in the area. Make sure to view the 3D tour of the home! Book a showing today!, Flooring: Ceramic, Flooring: Laminate, Flooring: Carpet Wall To Wall (id:59745)
Property Details
| MLS® Number | X9523910 |
| Property Type | Single Family |
| Neigbourhood | Longfields - Barrhaven |
| Community Name | 7706 - Barrhaven - Longfields |
| Amenities Near By | Public Transit, Park |
| Community Features | Pet Restrictions |
| Parking Space Total | 1 |
Building
| Bedrooms Above Ground | 2 |
| Bedrooms Total | 2 |
| Amenities | Visitor Parking |
| Appliances | Dishwasher, Dryer, Hood Fan, Microwave, Refrigerator, Stove, Washer |
| Cooling Type | Central Air Conditioning |
| Exterior Finish | Brick, Stucco |
| Foundation Type | Concrete |
| Heating Fuel | Natural Gas |
| Heating Type | Forced Air |
| Stories Total | 2 |
| Type | Apartment |
| Utility Water | Municipal Water |
Land
| Acreage | No |
| Land Amenities | Public Transit, Park |
| Zoning Description | Residential |
Rooms
| Level | Type | Length | Width | Dimensions |
|---|---|---|---|---|
| Second Level | Primary Bedroom | 3.81 m | 4.16 m | 3.81 m x 4.16 m |
| Second Level | Bathroom | Measurements not available | ||
| Second Level | Bedroom | 3.81 m | 3.22 m | 3.81 m x 3.22 m |
| Second Level | Laundry Room | Measurements not available | ||
| Main Level | Kitchen | 4.29 m | 2.89 m | 4.29 m x 2.89 m |
| Main Level | Living Room | 4.97 m | 4.59 m | 4.97 m x 4.59 m |
| Main Level | Bathroom | Measurements not available | ||
| Main Level | Utility Room | Measurements not available |

























 Salesperson
Salesperson