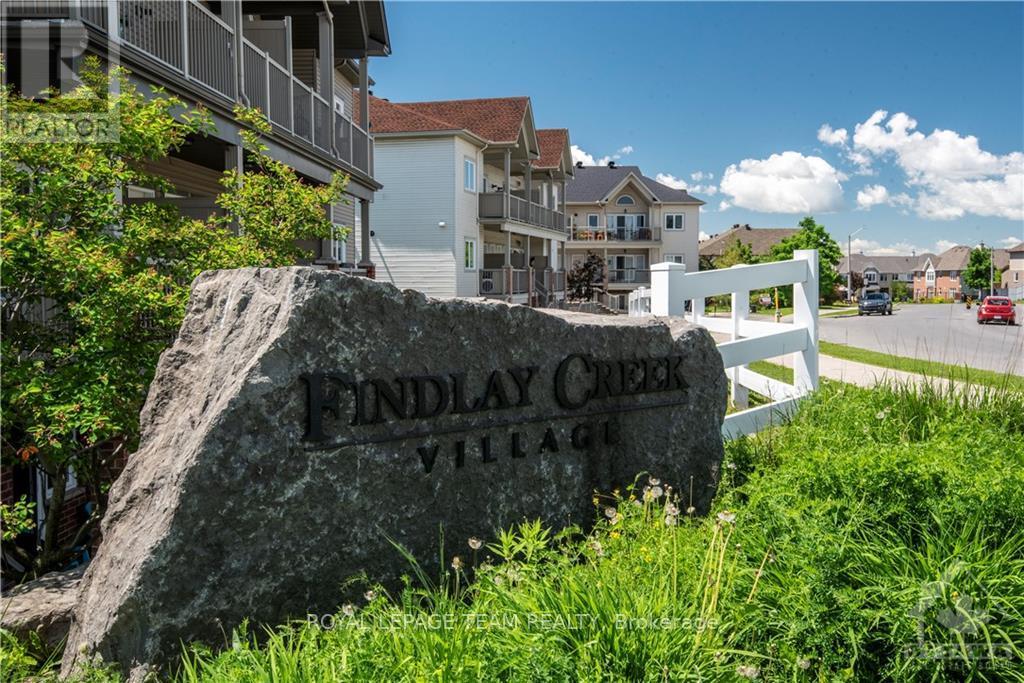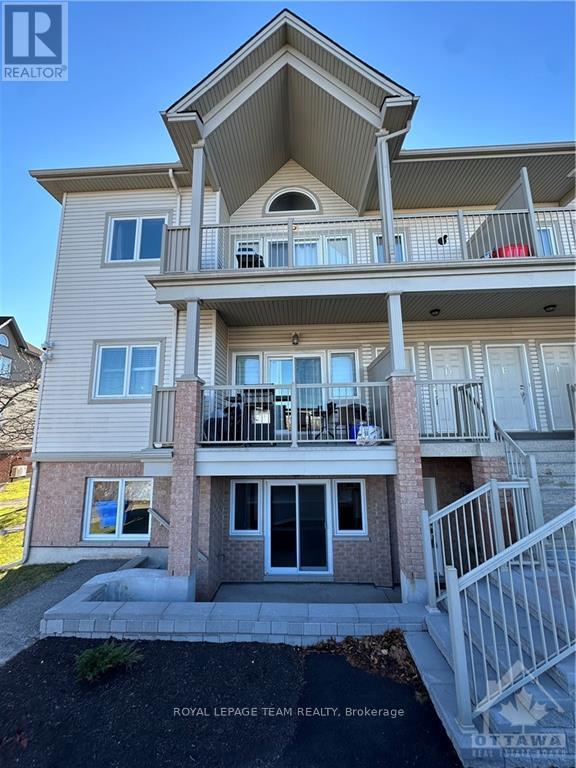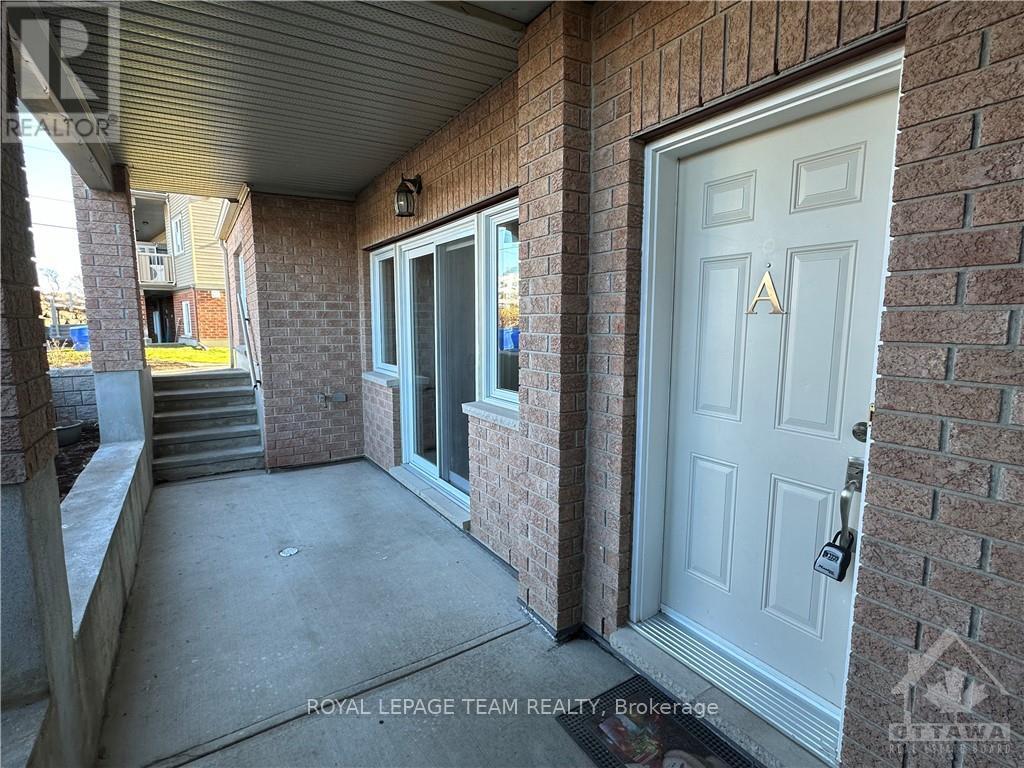2 Bedroom
1 Bathroom
900 - 999 ft2
Central Air Conditioning
Forced Air
$365,000Maintenance, Insurance
$386.43 Monthly
Flooring: Vinyl, Welcome to 900 #A White Alder Avenue. Located in the lovely, growing area of Findlay Creek, this cost effective 2 Bed, 1 Bath property is ideal for Investors, Empty Nesters or First Time Home Buyers. Built by Tartan, this Cafe au Lait terrace unit has a minimal number of stairs to enter the home, making this a very easy condo to live in and perfect for dog owners. It has a wonderful layout with an open concept main area while the bedrooms are tucked away from the hustle and bustle. Large windows provide plenty of natural light. On demand hot water, The heating system for all units are on a rental basis that must be assigned. Use your beautiful sliding doors to pop out onto your private porch. After a short few steps up, it is walking distance to many amenities and a quick drive to the airport. Once the Leitrim LRT comes through it will be a short trip to downtown. The area is pet friendly with lots of things to do. New laminate flooring as well as a fresh coat of paint have this property looking like a new build! (id:59745)
Property Details
|
MLS® Number
|
X9524298 |
|
Property Type
|
Single Family |
|
Neigbourhood
|
Findlay Creek |
|
Community Name
|
2605 - Blossom Park/Kemp Park/Findlay Creek |
|
Amenities Near By
|
Public Transit, Park |
|
Community Features
|
Pet Restrictions |
|
Parking Space Total
|
1 |
Building
|
Bathroom Total
|
1 |
|
Bedrooms Below Ground
|
2 |
|
Bedrooms Total
|
2 |
|
Appliances
|
Dryer, Hood Fan, Microwave, Refrigerator, Stove, Washer |
|
Cooling Type
|
Central Air Conditioning |
|
Exterior Finish
|
Concrete |
|
Foundation Type
|
Concrete |
|
Heating Fuel
|
Natural Gas |
|
Heating Type
|
Forced Air |
|
Size Interior
|
900 - 999 Ft2 |
|
Type
|
Apartment |
|
Utility Water
|
Municipal Water |
Land
|
Acreage
|
No |
|
Land Amenities
|
Public Transit, Park |
|
Zoning Description
|
Residential |
Rooms
| Level |
Type |
Length |
Width |
Dimensions |
|
Main Level |
Living Room |
3.73 m |
4.74 m |
3.73 m x 4.74 m |
|
Main Level |
Dining Room |
3.12 m |
3.5 m |
3.12 m x 3.5 m |
|
Main Level |
Kitchen |
3.07 m |
2.89 m |
3.07 m x 2.89 m |
|
Main Level |
Laundry Room |
2.5 m |
1.5 m |
2.5 m x 1.5 m |
|
Main Level |
Bathroom |
2.5 m |
1.5 m |
2.5 m x 1.5 m |
|
Main Level |
Primary Bedroom |
3.65 m |
3.58 m |
3.65 m x 3.58 m |
|
Main Level |
Bedroom |
3.47 m |
2.92 m |
3.47 m x 2.92 m |
|
Main Level |
Utility Room |
1.5 m |
1.25 m |
1.5 m x 1.25 m |
Utilities
|
Natural Gas Available
|
Available |




















 Salesperson
Salesperson