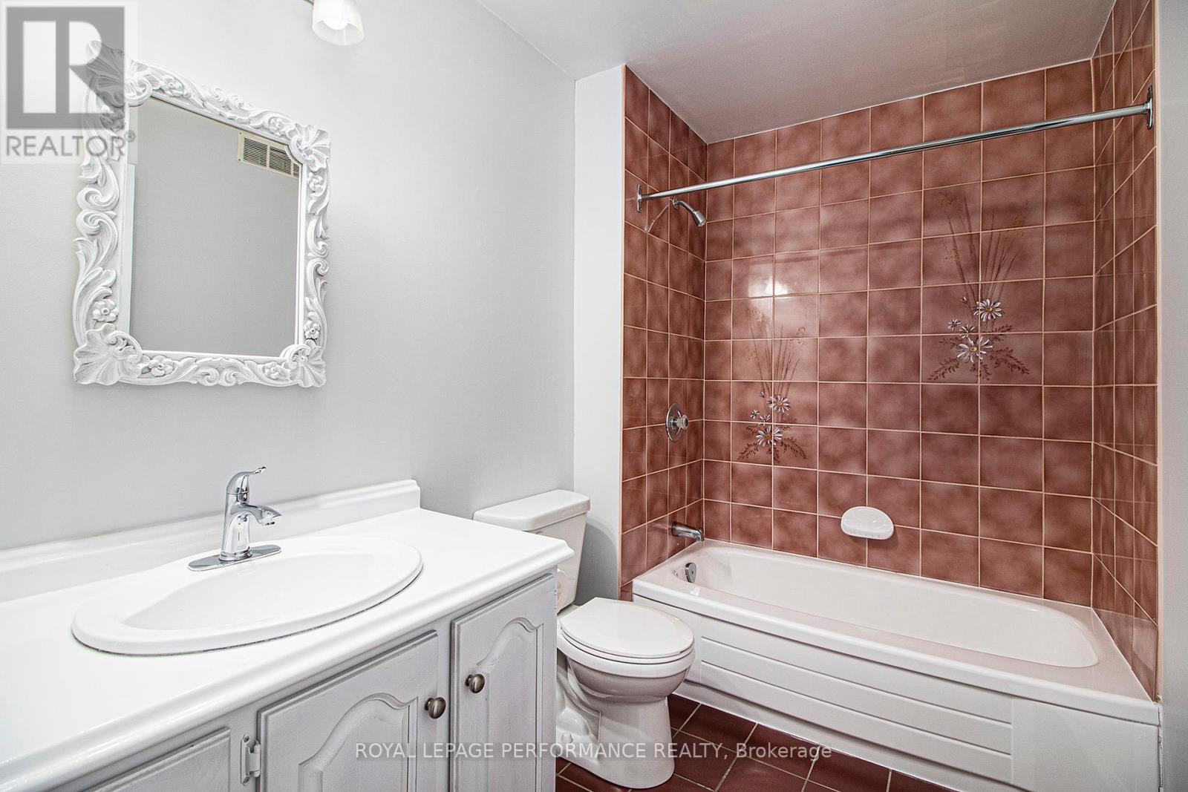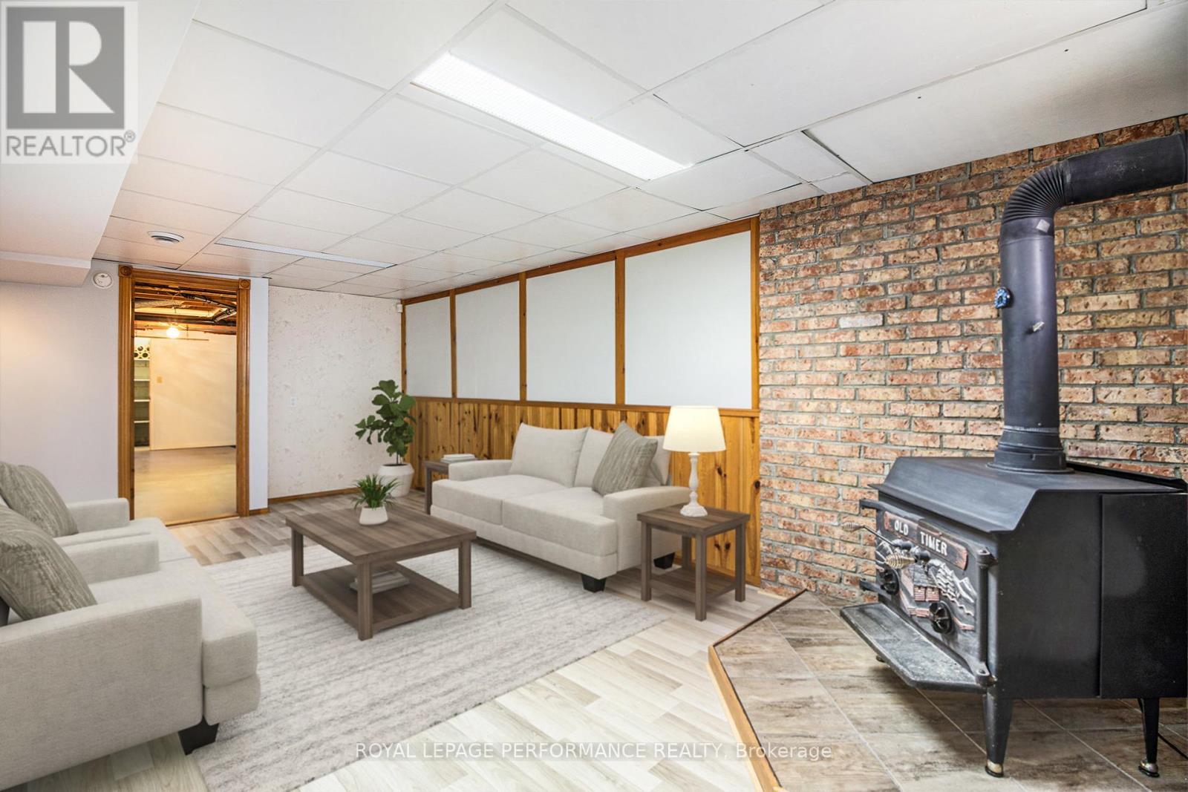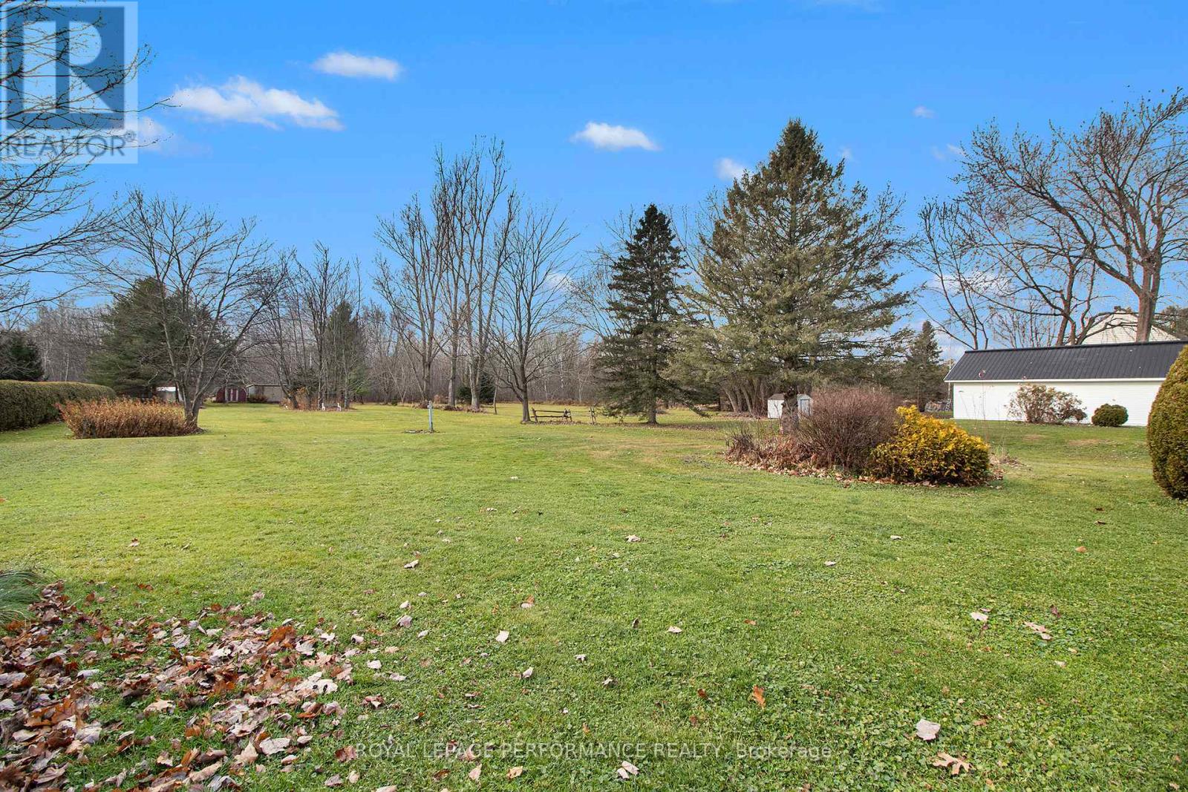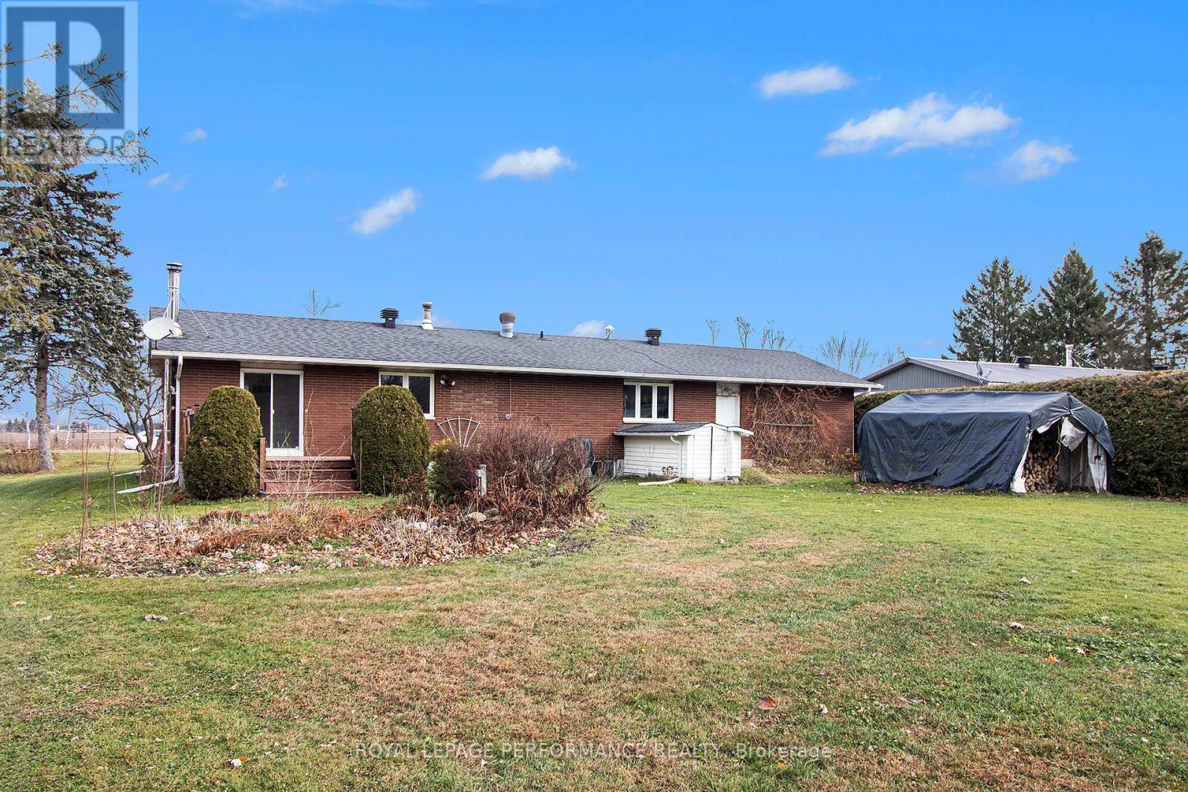4 Bedroom
2 Bathroom
Bungalow
Fireplace
Central Air Conditioning
Forced Air
Landscaped
$649,900
A PERFECT MOVE-IN READY BUNGALOW waiting for your growing family! With nothing left to do but unpack, this well cared for 3+1 Bedroom and 2 Bathroom home is waiting for its next family to make it their own. Enjoy everything nature has to offer with over (1+) one ACRE of pristine landscape and perfectly set back on a quiet road this home is just minutes to the 417 with a very short commute to all needed amenities. Providing the ideal layout for easy comfortable living that includes a 3 PCE EN-SUITE bath, a formal sitting room, spacious kitchen, and a casual family room with woodstove located on the lower level. Loads of green space with spectacular back gardens that offers a peaceful, natural setting where you can enjoy the outdoors in your own back yard filled with privacy. Don't miss a rare opportunity to own this lovely home. Some pics have been virtually staged. 48hrs irrevocable on offers. **** EXTRAS **** Inside Access to basement from rear of home (id:59745)
Property Details
|
MLS® Number
|
X11913177 |
|
Property Type
|
Single Family |
|
Community Name
|
605 - The Nation Municipality |
|
Features
|
Lane, Level |
|
Parking Space Total
|
7 |
|
Structure
|
Deck, Shed |
Building
|
Bathroom Total
|
2 |
|
Bedrooms Above Ground
|
3 |
|
Bedrooms Below Ground
|
1 |
|
Bedrooms Total
|
4 |
|
Amenities
|
Fireplace(s) |
|
Appliances
|
Water Treatment, Cooktop, Dishwasher, Dryer, Oven, Refrigerator, Washer |
|
Architectural Style
|
Bungalow |
|
Basement Development
|
Partially Finished |
|
Basement Type
|
Full (partially Finished) |
|
Construction Style Attachment
|
Detached |
|
Cooling Type
|
Central Air Conditioning |
|
Exterior Finish
|
Brick |
|
Fire Protection
|
Smoke Detectors |
|
Fireplace Present
|
Yes |
|
Fireplace Total
|
1 |
|
Foundation Type
|
Block |
|
Heating Fuel
|
Natural Gas |
|
Heating Type
|
Forced Air |
|
Stories Total
|
1 |
|
Type
|
House |
Parking
Land
|
Acreage
|
No |
|
Landscape Features
|
Landscaped |
|
Sewer
|
Septic System |
|
Size Depth
|
447 Ft ,6 In |
|
Size Frontage
|
100 Ft ,3 In |
|
Size Irregular
|
100.26 X 447.5 Ft ; 0 |
|
Size Total Text
|
100.26 X 447.5 Ft ; 0|1/2 - 1.99 Acres |
|
Zoning Description
|
R1-2 |
Rooms
| Level |
Type |
Length |
Width |
Dimensions |
|
Basement |
Workshop |
3.91 m |
3.6 m |
3.91 m x 3.6 m |
|
Basement |
Utility Room |
6.5 m |
7.11 m |
6.5 m x 7.11 m |
|
Main Level |
Living Room |
3.58 m |
5.05 m |
3.58 m x 5.05 m |
|
Main Level |
Kitchen |
3.63 m |
3.75 m |
3.63 m x 3.75 m |
|
Main Level |
Dining Room |
3.58 m |
3.65 m |
3.58 m x 3.65 m |
|
Main Level |
Bedroom |
2.56 m |
3.17 m |
2.56 m x 3.17 m |
|
Main Level |
Bedroom |
3.22 m |
2.56 m |
3.22 m x 2.56 m |
|
Main Level |
Bathroom |
1.72 m |
2.69 m |
1.72 m x 2.69 m |
|
Main Level |
Dining Room |
3.58 m |
3.65 m |
3.58 m x 3.65 m |
|
Main Level |
Primary Bedroom |
3.58 m |
4.16 m |
3.58 m x 4.16 m |
Utilities
|
Cable
|
Available |
|
Natural Gas Available
|
Available |





























 Salesperson
Salesperson