2 Bedroom
2 Bathroom
Baseboard Heaters
$665,000
You will want to run quick to seize this golden opportunity! Tucked away on a serene, tree-lined street, an attractive two-dwelling Carlington home awaits, just minutes from the Civic Hospital, Experimental Farm, top schools, shopping, and major highways, offering an unbeatable central location. Boasting two well appointed, self-contained units with private entrances and every single amenity, this home is perfect for multi-generational living or generating rental income. The main-level unit features vintage hardwood floors, a light-filled living space, a spacious bedroom overlooking the private backyard, and a well equipped kitchen with a washer and dryer tucked away nearby. Upstairs, the second unit dazzles with an open-concept layout, modern kitchen, a nice sized bedroom with its own washer and dryer, and treetop views. The large fully fenced backyard is an oasis, complete with lush greenery, a deck ideal for dining, and a storage shed. A long driveway accommodates three vehicles with ease. In this trendy location, this rare gem is brimming with potential and ready to welcome you! (id:59745)
Property Details
|
MLS® Number
|
X11903350 |
|
Property Type
|
Single Family |
|
Neigbourhood
|
Carlington |
|
Community Name
|
5302 - Carlington |
|
Features
|
Carpet Free, In-law Suite |
|
Parking Space Total
|
3 |
Building
|
Bathroom Total
|
2 |
|
Bedrooms Above Ground
|
2 |
|
Bedrooms Total
|
2 |
|
Amenities
|
Separate Electricity Meters |
|
Appliances
|
Dishwasher, Dryer, Hood Fan, Microwave, Refrigerator, Two Stoves, Two Washers |
|
Basement Development
|
Unfinished |
|
Basement Type
|
Crawl Space (unfinished) |
|
Construction Style Attachment
|
Detached |
|
Exterior Finish
|
Vinyl Siding |
|
Foundation Type
|
Block |
|
Heating Fuel
|
Electric |
|
Heating Type
|
Baseboard Heaters |
|
Stories Total
|
2 |
|
Type
|
House |
|
Utility Water
|
Municipal Water |
Parking
Land
|
Acreage
|
No |
|
Sewer
|
Sanitary Sewer |
|
Size Depth
|
99 Ft ,10 In |
|
Size Frontage
|
24 Ft ,11 In |
|
Size Irregular
|
24.97 X 99.88 Ft |
|
Size Total Text
|
24.97 X 99.88 Ft |
|
Zoning Description
|
R10 |
Rooms
| Level |
Type |
Length |
Width |
Dimensions |
|
Second Level |
Living Room |
4.7 m |
1.9 m |
4.7 m x 1.9 m |
|
Second Level |
Kitchen |
3.8 m |
3.4 m |
3.8 m x 3.4 m |
|
Second Level |
Bedroom |
3.8 m |
2.4 m |
3.8 m x 2.4 m |
|
Second Level |
Bathroom |
2.7 m |
1 m |
2.7 m x 1 m |
|
Main Level |
Living Room |
5.8 m |
2.5 m |
5.8 m x 2.5 m |
|
Main Level |
Kitchen |
4.7 m |
2.5 m |
4.7 m x 2.5 m |
|
Main Level |
Bedroom |
3.3 m |
2.9 m |
3.3 m x 2.9 m |
|
Main Level |
Bathroom |
3.2 m |
1.1 m |
3.2 m x 1.1 m |


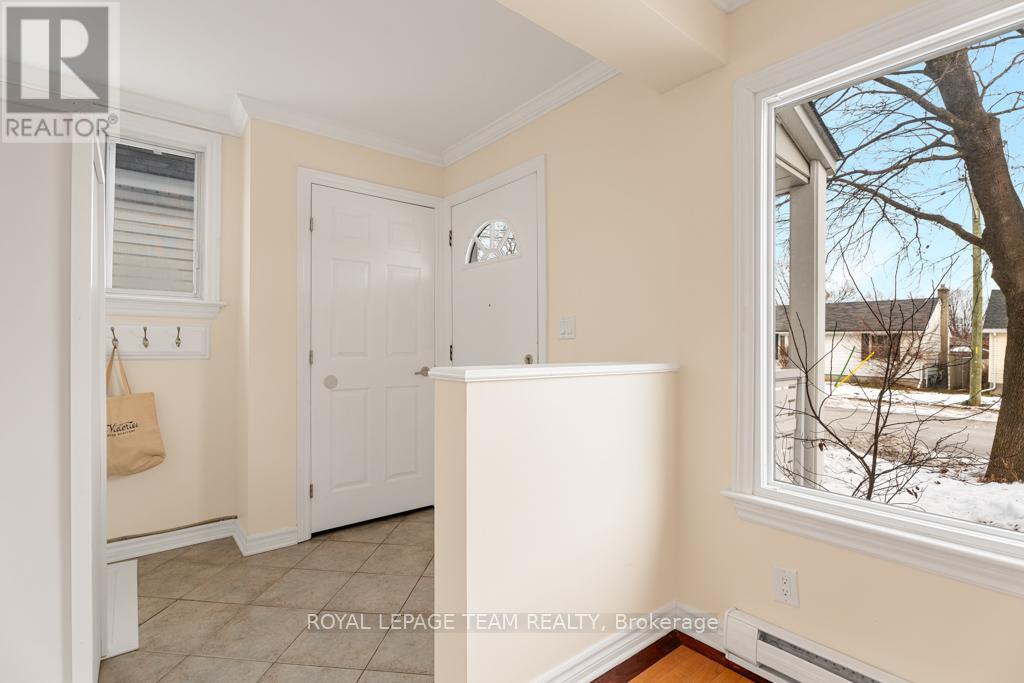




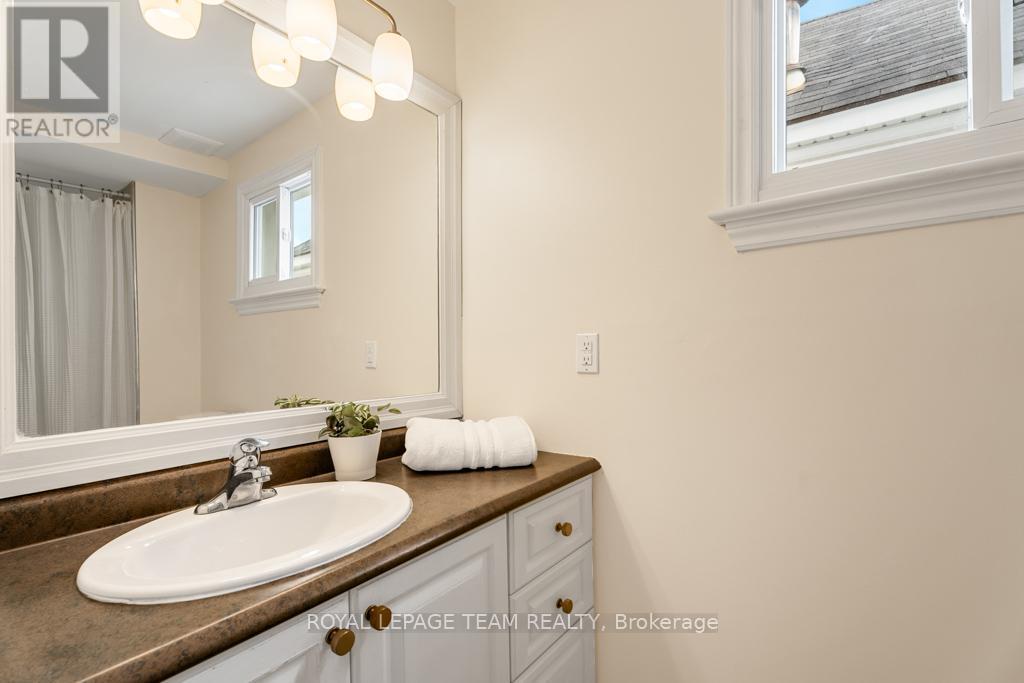


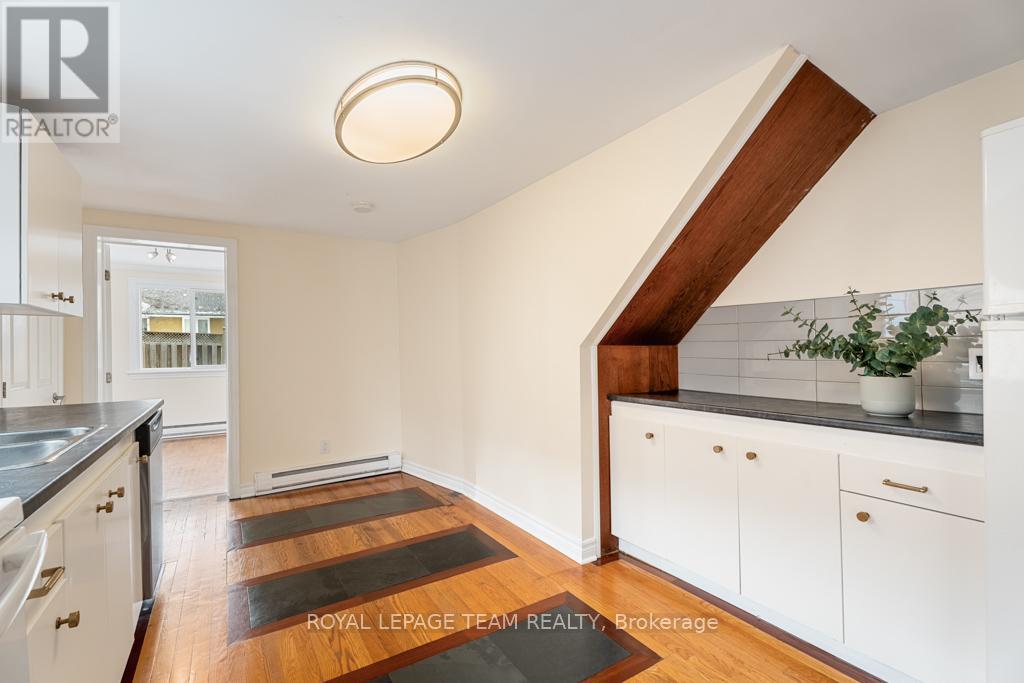











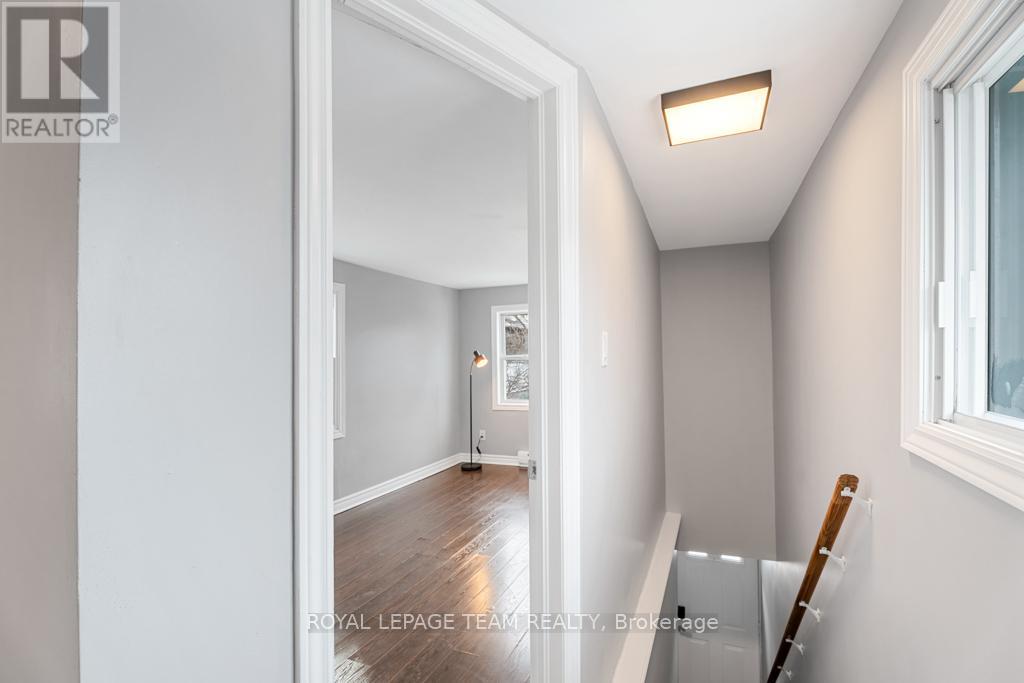
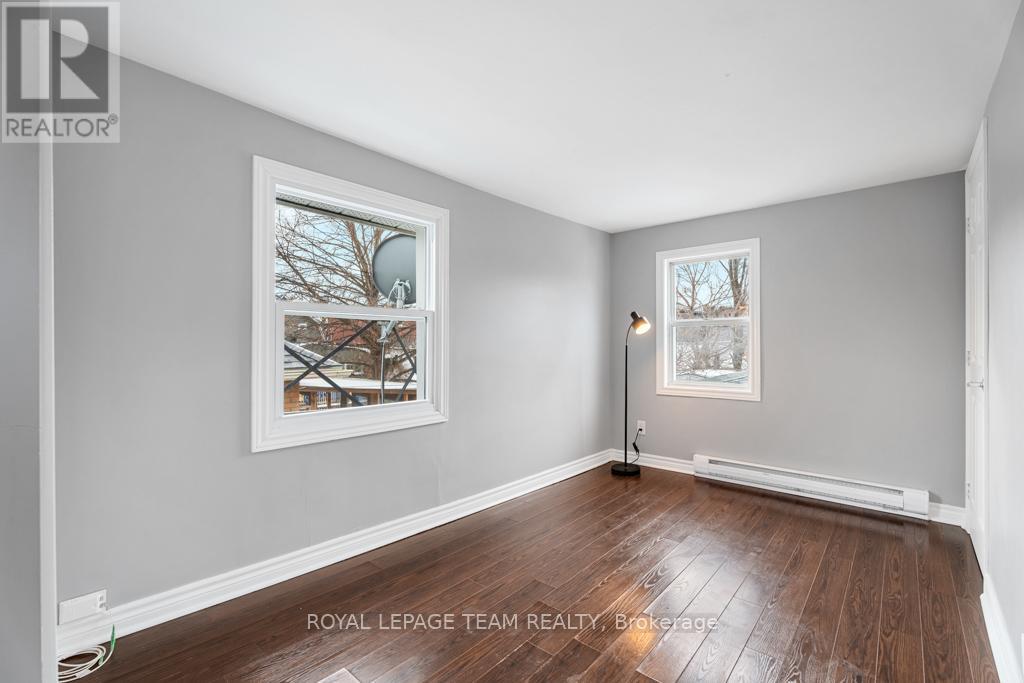






 Salesperson
Salesperson