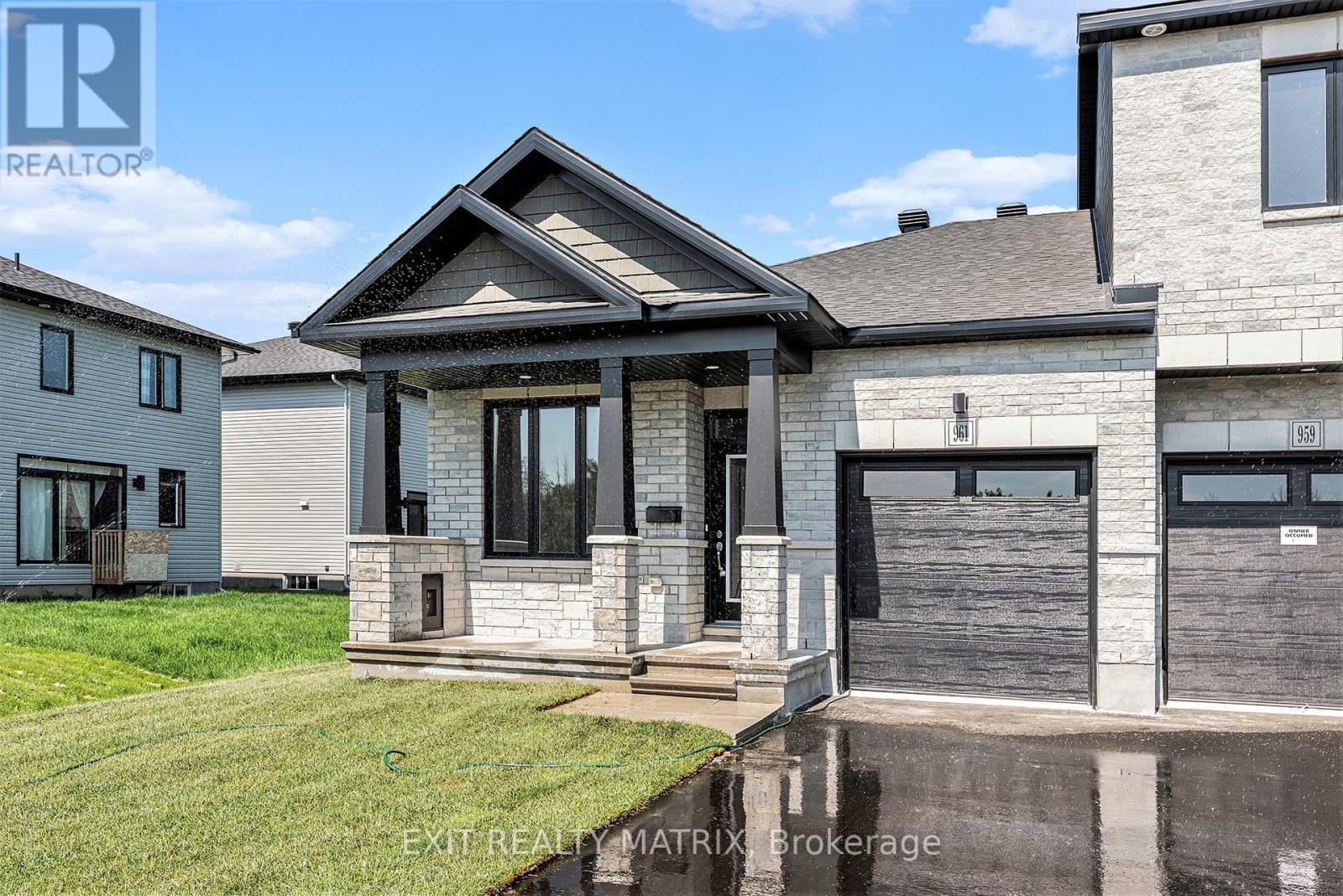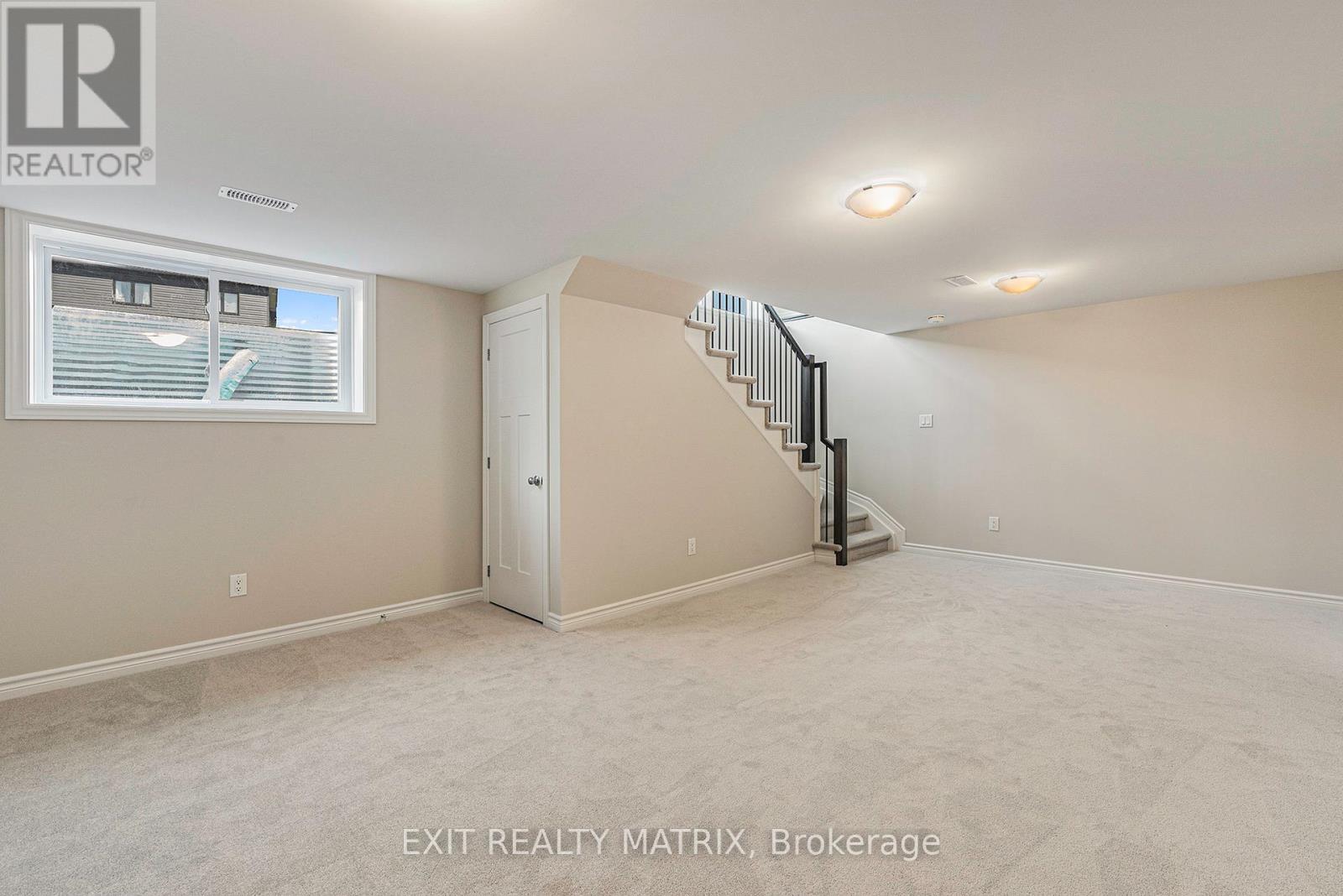3 Bedroom
2 Bathroom
Bungalow
Fireplace
Central Air Conditioning
Forced Air
$599,900
PLEASE NOTE SOME PHOTOS ARE VIRTUALLY STAGED* Welcome to your dream home in a sought-after neighborhood, crafted with precision and care by the reputable builder Valecraft. This brand new construction is a true gem, offering an exceptional living experience with its exquisite design and abundance of amenities. The main level boasts gleaming hardwood and ceramic, a modern kitchen with plenty of cabinets and counterspace, a bright living room, full bathroom and 2 bedrooms including the luxurious primary with a spacious walk-in closet, providing ample storage. The attached 5-piece ensuite is a private oasis featuring high-end fixtures and finishes that create a spa-like retreat. Prepare to be amazed by the fully finished basement designed with both relaxation and entertainment in mind. The family room is the perfect gathering space, complete with a cozy gas fireplace that sets the mood for cozy evenings. An additional bedroom and plenty of storage complete the lower level. Don't miss this gem! (id:59745)
Property Details
|
MLS® Number
|
X11891037 |
|
Property Type
|
Single Family |
|
Community Name
|
602 - Embrun |
|
Amenities Near By
|
Park |
|
Parking Space Total
|
3 |
Building
|
Bathroom Total
|
2 |
|
Bedrooms Above Ground
|
2 |
|
Bedrooms Below Ground
|
1 |
|
Bedrooms Total
|
3 |
|
Amenities
|
Fireplace(s) |
|
Architectural Style
|
Bungalow |
|
Basement Development
|
Finished |
|
Basement Type
|
Full (finished) |
|
Construction Style Attachment
|
Attached |
|
Cooling Type
|
Central Air Conditioning |
|
Exterior Finish
|
Brick |
|
Fireplace Present
|
Yes |
|
Fireplace Total
|
1 |
|
Foundation Type
|
Concrete |
|
Heating Fuel
|
Natural Gas |
|
Heating Type
|
Forced Air |
|
Stories Total
|
1 |
|
Type
|
Row / Townhouse |
|
Utility Water
|
Municipal Water |
Parking
|
Attached Garage
|
|
|
Inside Entry
|
|
Land
|
Acreage
|
No |
|
Land Amenities
|
Park |
|
Sewer
|
Sanitary Sewer |
|
Size Frontage
|
49 Ft ,2 In |
|
Size Irregular
|
49.2 Ft ; 1 |
|
Size Total Text
|
49.2 Ft ; 1 |
|
Zoning Description
|
Residential |
Rooms
| Level |
Type |
Length |
Width |
Dimensions |
|
Lower Level |
Family Room |
6.75 m |
4.74 m |
6.75 m x 4.74 m |
|
Lower Level |
Bedroom |
3.98 m |
3.65 m |
3.98 m x 3.65 m |
|
Lower Level |
Recreational, Games Room |
3.27 m |
5.15 m |
3.27 m x 5.15 m |
|
Lower Level |
Utility Room |
3.53 m |
7.34 m |
3.53 m x 7.34 m |
|
Main Level |
Kitchen |
4.08 m |
3.78 m |
4.08 m x 3.78 m |
|
Main Level |
Living Room |
4.08 m |
4.9 m |
4.08 m x 4.9 m |
|
Main Level |
Primary Bedroom |
3.12 m |
4.11 m |
3.12 m x 4.11 m |
|
Main Level |
Bedroom |
2.66 m |
3.14 m |
2.66 m x 3.14 m |


















 Salesperson
Salesperson