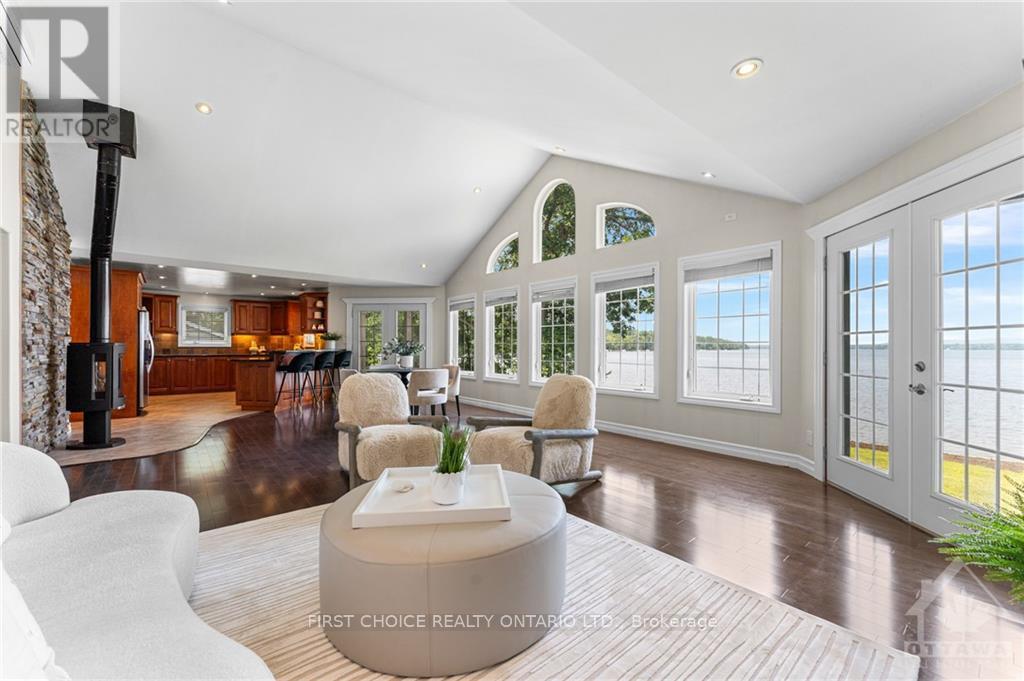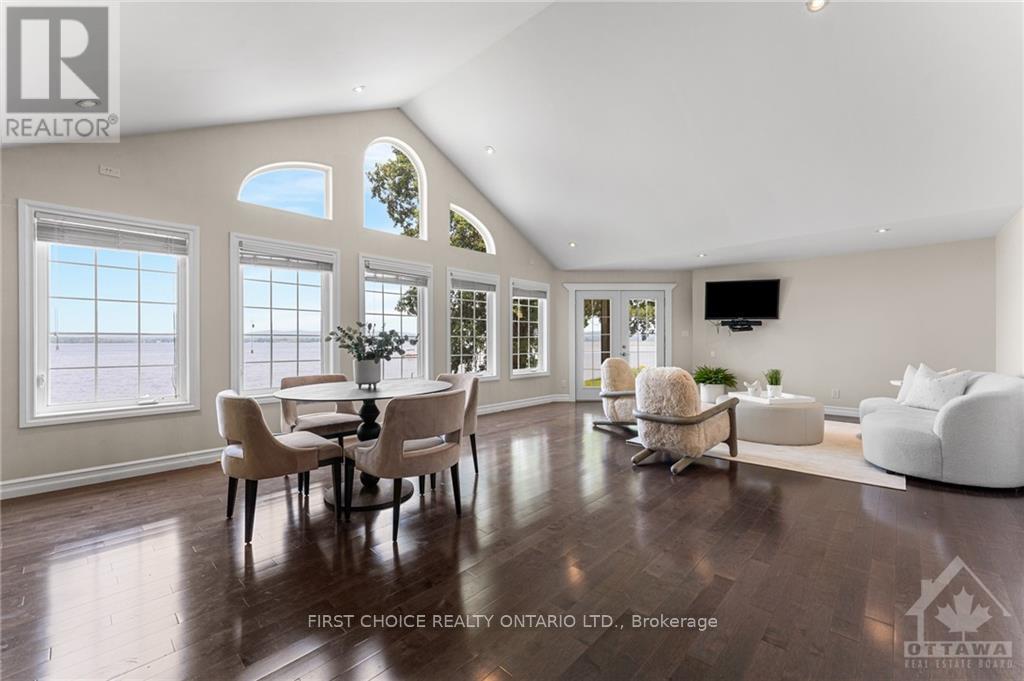3 Bedroom
3 Bathroom
Bungalow
Fireplace
Wall Unit
Radiant Heat
Waterfront
$1,298,000
Flooring: Tile, Flooring: Hardwood, Waterfront Luxury in Constance Bay! Built in 2004 this custom built Bungalow will not disappoint. Offering a modern layout and good quality finishings. This 3 bedroom 2.5 bath home showcases Waterfront living at its best. The bright foyer opens to the impressive family room w/large windows to take in the water views in EVERY direction. Either end of living/dining room offer large doos to private porch areas to watch enjoy the sunsets year round. This home has 4-phased radiant floor heating & Jutue Gas stove to cozy up those colder winter evenings. The kitchen is oversized and offers solid wood cabinetry, granite counters, and breakfast bar! The Primary bedroom offers double closets, large windows w/ Gatineau views and 3-pc ensuite, the other 2 bedrooms and full bathroom are perfect for kids big or small or visiting guests! Note the rarely offered is attached heated oversized 24ft x 30ft garage w/side entry and inside entry to mudroom and access to 2-pc bath and dedicated laundry room. (id:59745)
Property Details
|
MLS® Number
|
X10418809 |
|
Property Type
|
Single Family |
|
Neigbourhood
|
Constance Bay |
|
Community Name
|
9301 - Constance Bay |
|
Parking Space Total
|
8 |
|
Water Front Type
|
Waterfront |
Building
|
Bathroom Total
|
3 |
|
Bedrooms Above Ground
|
3 |
|
Bedrooms Total
|
3 |
|
Amenities
|
Fireplace(s) |
|
Appliances
|
Dryer, Hood Fan, Refrigerator, Stove, Washer |
|
Architectural Style
|
Bungalow |
|
Basement Type
|
Crawl Space |
|
Construction Style Attachment
|
Detached |
|
Cooling Type
|
Wall Unit |
|
Exterior Finish
|
Stone |
|
Fireplace Present
|
Yes |
|
Fireplace Total
|
1 |
|
Foundation Type
|
Concrete |
|
Heating Fuel
|
Natural Gas |
|
Heating Type
|
Radiant Heat |
|
Stories Total
|
1 |
|
Type
|
House |
Parking
Land
|
Acreage
|
No |
|
Sewer
|
Septic System |
|
Size Depth
|
166 Ft |
|
Size Frontage
|
101 Ft |
|
Size Irregular
|
101 X 166 Ft ; 0 |
|
Size Total Text
|
101 X 166 Ft ; 0|under 1/2 Acre |
|
Zoning Description
|
Unassigned, V1h[350r |
Rooms
| Level |
Type |
Length |
Width |
Dimensions |
|
Main Level |
Laundry Room |
3.35 m |
2.13 m |
3.35 m x 2.13 m |
|
Main Level |
Other |
4.26 m |
1.82 m |
4.26 m x 1.82 m |
|
Main Level |
Other |
7.31 m |
1.82 m |
7.31 m x 1.82 m |
|
Main Level |
Bathroom |
2.38 m |
0.91 m |
2.38 m x 0.91 m |
|
Main Level |
Foyer |
2.43 m |
2.26 m |
2.43 m x 2.26 m |
|
Main Level |
Kitchen |
5.48 m |
3.96 m |
5.48 m x 3.96 m |
|
Main Level |
Family Room |
7.92 m |
5.33 m |
7.92 m x 5.33 m |
|
Main Level |
Bathroom |
2.84 m |
1.98 m |
2.84 m x 1.98 m |
|
Main Level |
Bedroom |
3.3 m |
3.04 m |
3.3 m x 3.04 m |
|
Main Level |
Bedroom |
3.3 m |
3.02 m |
3.3 m x 3.02 m |
|
Main Level |
Primary Bedroom |
5.38 m |
3.6 m |
5.38 m x 3.6 m |
|
Main Level |
Mud Room |
2.43 m |
1.82 m |
2.43 m x 1.82 m |
|
Main Level |
Bathroom |
2.97 m |
1.52 m |
2.97 m x 1.52 m |































 Salesperson
Salesperson