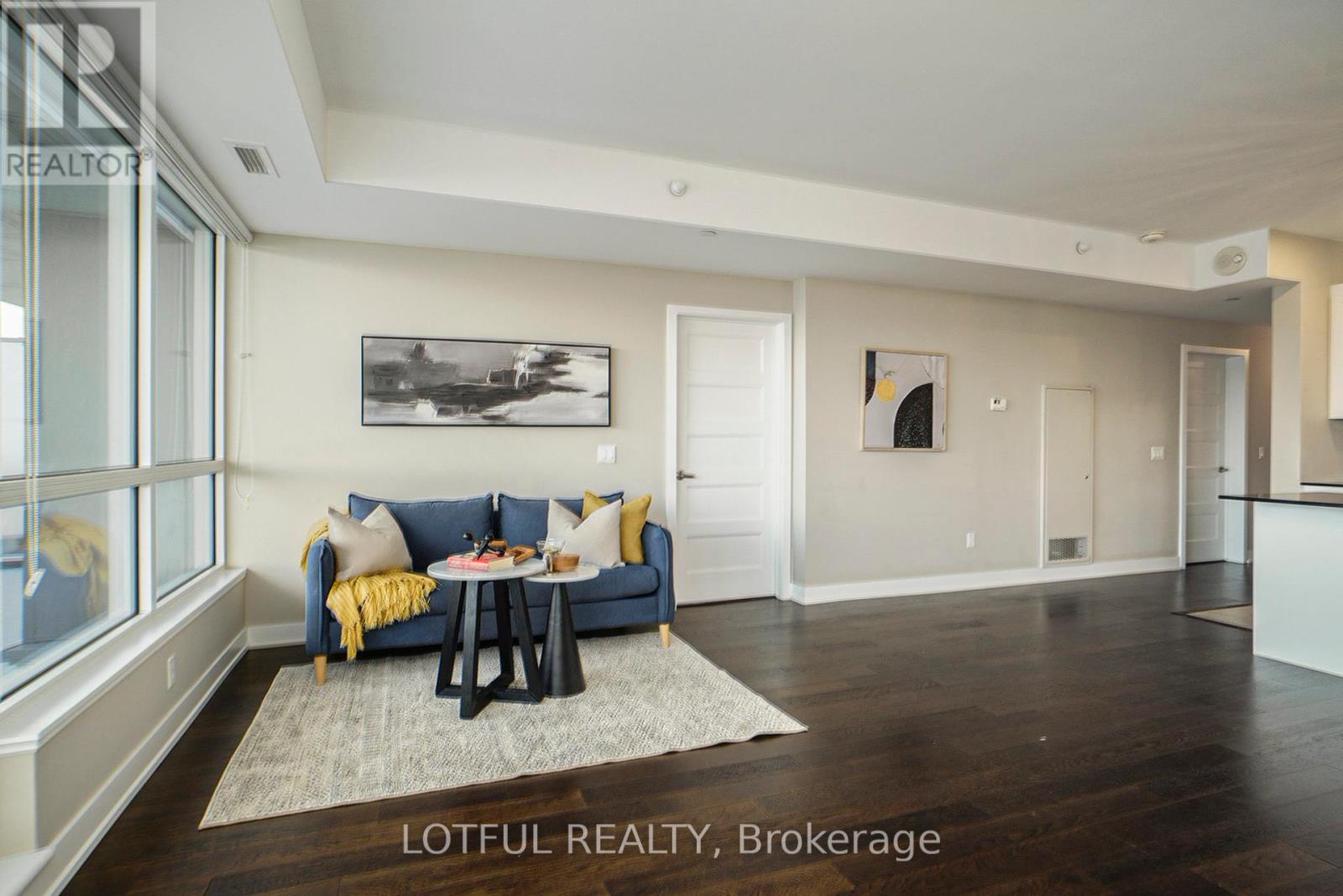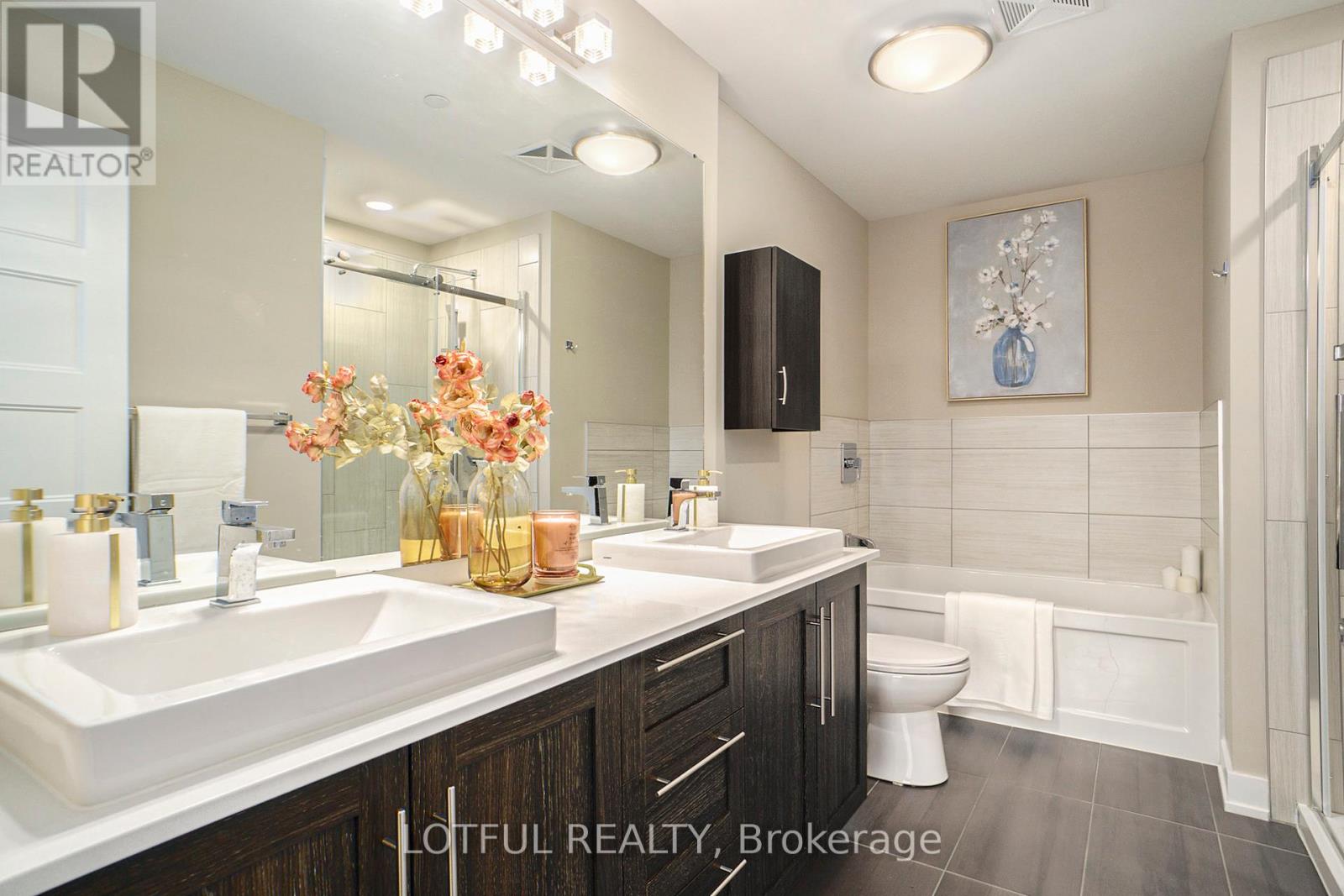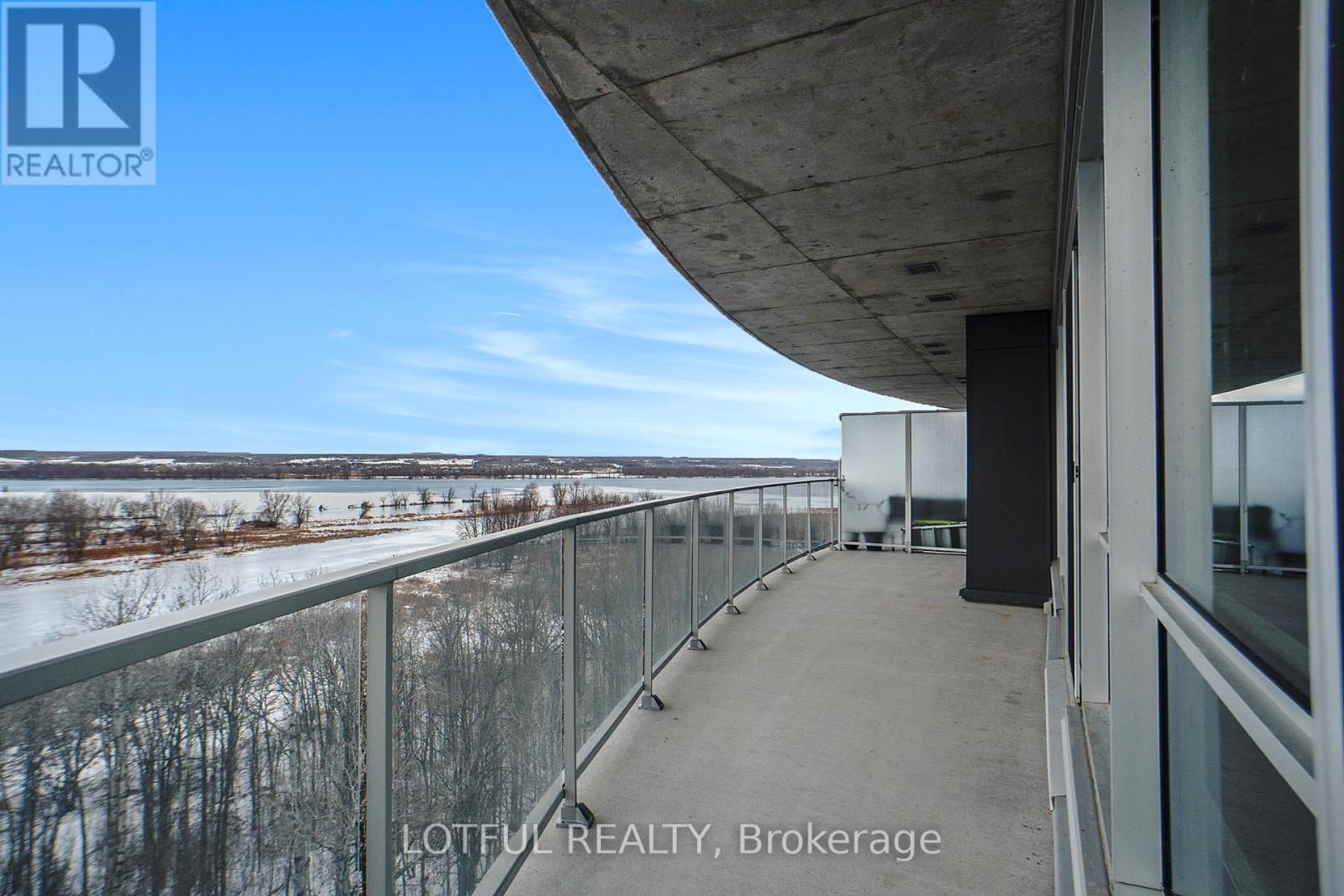2 Bedroom
2 Bathroom
1,000 - 1,199 ft2
Outdoor Pool
Central Air Conditioning
Forced Air
Waterfront
$875,000Maintenance, Insurance, Heat, Water, Common Area Maintenance
$881.81 Monthly
**Experience Elevated Living at Petries Landing in Orleans** Discover this stunning condo featuring **2 spacious bedrooms** and **breathtaking panoramic views** of the Ottawa River. Designed with high ceilings and a seamless open-concept layout, the living, dining, and kitchen areas blend effortlessly for a modern lifestyle. The **gourmet kitchen** is a chefs dream, boasting stainless steel appliances, a large island with a breakfast bar, and sleek quartz countertops. Rich hardwood flooring throughout adds warmth and sophistication. Step out onto the **expansive 40-foot balcony**, perfect for sipping morning coffee or unwinding in the evening. The primary suite offers a **walk-in closet** and a **spa-like 5-piece ensuite**, complete with dual sinks, a luxurious soaker tub, and a separate shower. A second bedroom, a stylish 3-piece guest bath, and an **in-unit laundry room** add convenience and functionality. Exclusive rooftop amenities include an **in-ground pool, hot tub, BBQ area, lounge chairs, a fully equipped exercise room, and a party room**, all with stunning 180-degree river views. This unit also comes with a **storage locker and 2 underground parking spaces**. Conveniently located near future LRT stations, this is a perfect blend of luxury, comfort, and accessibility. **Dont miss your chance to call this exceptional property home!** (id:59745)
Property Details
|
MLS® Number
|
X11900606 |
|
Property Type
|
Single Family |
|
Neigbourhood
|
Orléans |
|
Community Name
|
1101 - Chatelaine Village |
|
Community Features
|
Pet Restrictions, Community Centre |
|
Features
|
Balcony, Carpet Free, In Suite Laundry |
|
Parking Space Total
|
2 |
|
Pool Type
|
Outdoor Pool |
|
View Type
|
River View |
|
Water Front Type
|
Waterfront |
Building
|
Bathroom Total
|
2 |
|
Bedrooms Above Ground
|
2 |
|
Bedrooms Total
|
2 |
|
Amenities
|
Party Room, Visitor Parking, Exercise Centre, Storage - Locker |
|
Appliances
|
Dishwasher, Dryer, Hood Fan, Microwave, Refrigerator, Stove, Washer |
|
Cooling Type
|
Central Air Conditioning |
|
Exterior Finish
|
Aluminum Siding, Steel |
|
Flooring Type
|
Hardwood |
|
Heating Fuel
|
Natural Gas |
|
Heating Type
|
Forced Air |
|
Size Interior
|
1,000 - 1,199 Ft2 |
|
Type
|
Apartment |
Parking
Land
Rooms
| Level |
Type |
Length |
Width |
Dimensions |
|
Main Level |
Primary Bedroom |
3.19 m |
4.25 m |
3.19 m x 4.25 m |
|
Main Level |
Bathroom |
2.62 m |
3.67 m |
2.62 m x 3.67 m |
|
Main Level |
Bedroom 2 |
5.24 m |
3.14 m |
5.24 m x 3.14 m |
|
Main Level |
Bathroom |
3.19 m |
1.56 m |
3.19 m x 1.56 m |
|
Main Level |
Kitchen |
6.36 m |
2.38 m |
6.36 m x 2.38 m |
|
Main Level |
Dining Room |
2.51 m |
5 m |
2.51 m x 5 m |
|
Main Level |
Living Room |
4.01 m |
5.01 m |
4.01 m x 5.01 m |





























 Salesperson
Salesperson