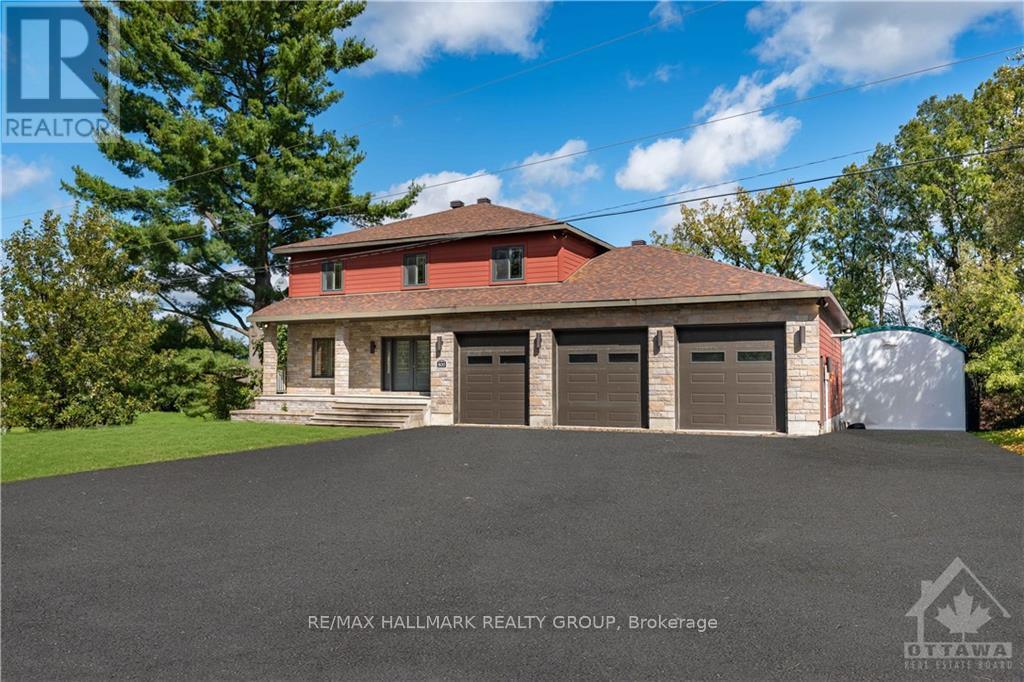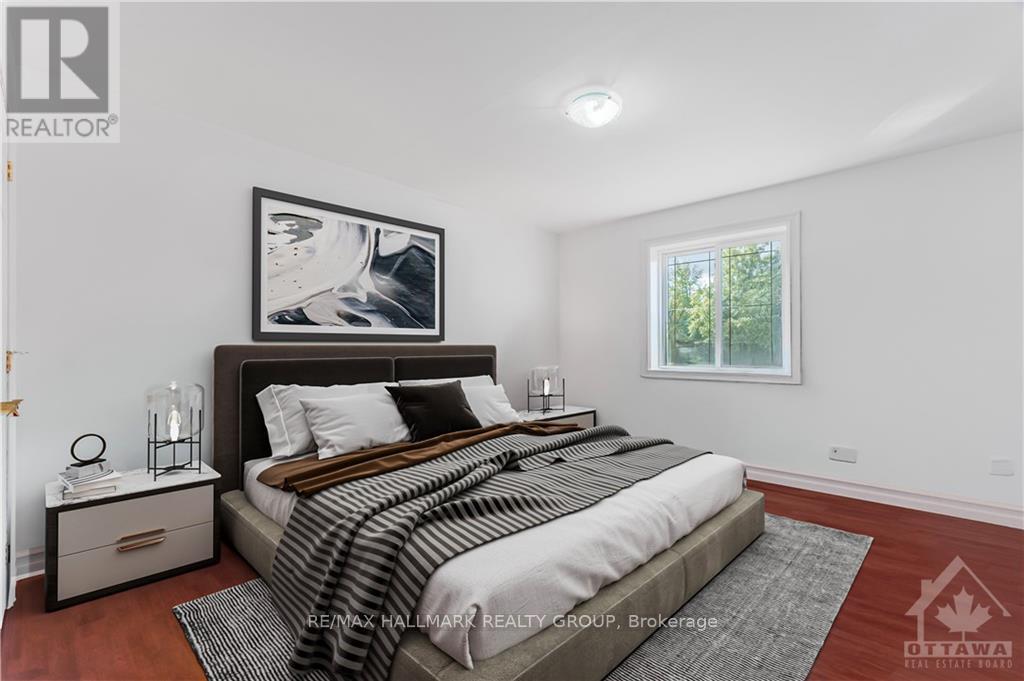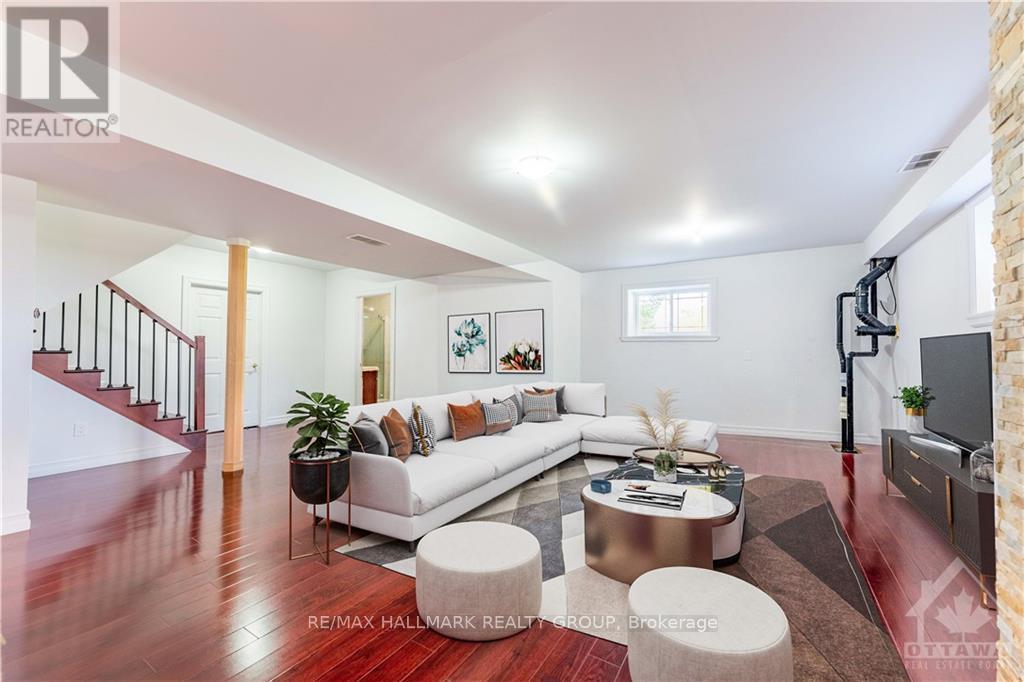4 Bedroom
10 Bathroom
Fireplace
Central Air Conditioning
Forced Air
Waterfront
$749,900
Recent Built Spacious 2500 square foot Home on the Riverfront, featuring 4 spacious bedrooms and 4 baths. Dock your boat and enjoy the Nation river that leads to The Ottawa river. Custom Built 2 story Home with 3 door Garage that can fit 4 to 5 cars or all your Toys. The generous Open concept living Space features a Chef's dream kitchen with The double Fridge, double ovens and warmer drawer plus induction cooktop. A huge island with plenty of cabinets all around. Bright Dining Room, Gas Fireplace in both the Living room and Family Room and upon entry a main floor office or 5th bedroom. 2nd Level includes a large master bedroom with 5 piece Ensuite, 3 Big bedrooms and a 2nd full bath. Lower level has a 635 square feet Family playroom great for the kids or entertaining. Full bath and Laundry room completes this part of a Warm and very spacious home. Asphalt was virtually added for photo's, (not paved and not included). Located approximately 40 minutes from Ottawa. (id:59745)
Property Details
|
MLS® Number
|
X9520901 |
|
Property Type
|
Single Family |
|
Neigbourhood
|
Plantagenet |
|
Community Name
|
608 - Plantagenet |
|
Parking Space Total
|
8 |
|
View Type
|
River View |
|
Water Front Type
|
Waterfront |
Building
|
Bathroom Total
|
10 |
|
Bedrooms Above Ground
|
4 |
|
Bedrooms Total
|
4 |
|
Amenities
|
Fireplace(s) |
|
Appliances
|
Cooktop, Dishwasher, Microwave, Refrigerator, Two Stoves |
|
Basement Development
|
Finished |
|
Basement Type
|
Full (finished) |
|
Construction Style Attachment
|
Detached |
|
Cooling Type
|
Central Air Conditioning |
|
Exterior Finish
|
Stone |
|
Fireplace Present
|
Yes |
|
Foundation Type
|
Concrete |
|
Half Bath Total
|
1 |
|
Heating Fuel
|
Natural Gas |
|
Heating Type
|
Forced Air |
|
Stories Total
|
2 |
|
Type
|
House |
|
Utility Water
|
Municipal Water |
Parking
Land
|
Access Type
|
Public Road, Private Docking |
|
Acreage
|
No |
|
Sewer
|
Septic System |
|
Size Depth
|
163 Ft ,10 In |
|
Size Frontage
|
95 Ft |
|
Size Irregular
|
95 X 163.9 Ft ; 0 |
|
Size Total Text
|
95 X 163.9 Ft ; 0 |
|
Zoning Description
|
Residential |
Rooms
| Level |
Type |
Length |
Width |
Dimensions |
|
Second Level |
Bedroom |
4.29 m |
3.6 m |
4.29 m x 3.6 m |
|
Second Level |
Primary Bedroom |
6.04 m |
3.68 m |
6.04 m x 3.68 m |
|
Second Level |
Bathroom |
4.26 m |
3.68 m |
4.26 m x 3.68 m |
|
Second Level |
Other |
2.2 m |
1.44 m |
2.2 m x 1.44 m |
|
Second Level |
Bedroom |
4.59 m |
4.03 m |
4.59 m x 4.03 m |
|
Second Level |
Bedroom |
4.59 m |
3.45 m |
4.59 m x 3.45 m |
|
Basement |
Family Room |
11.37 m |
5.38 m |
11.37 m x 5.38 m |
|
Basement |
Bathroom |
4.08 m |
2.51 m |
4.08 m x 2.51 m |
|
Main Level |
Kitchen |
6.12 m |
3.65 m |
6.12 m x 3.65 m |
|
Main Level |
Dining Room |
4.95 m |
2.64 m |
4.95 m x 2.64 m |
|
Main Level |
Living Room |
5.23 m |
5.08 m |
5.23 m x 5.08 m |
|
Main Level |
Bedroom |
4.36 m |
3.37 m |
4.36 m x 3.37 m |
Utilities
|
Natural Gas Available
|
Available |
































 Salesperson
Salesperson