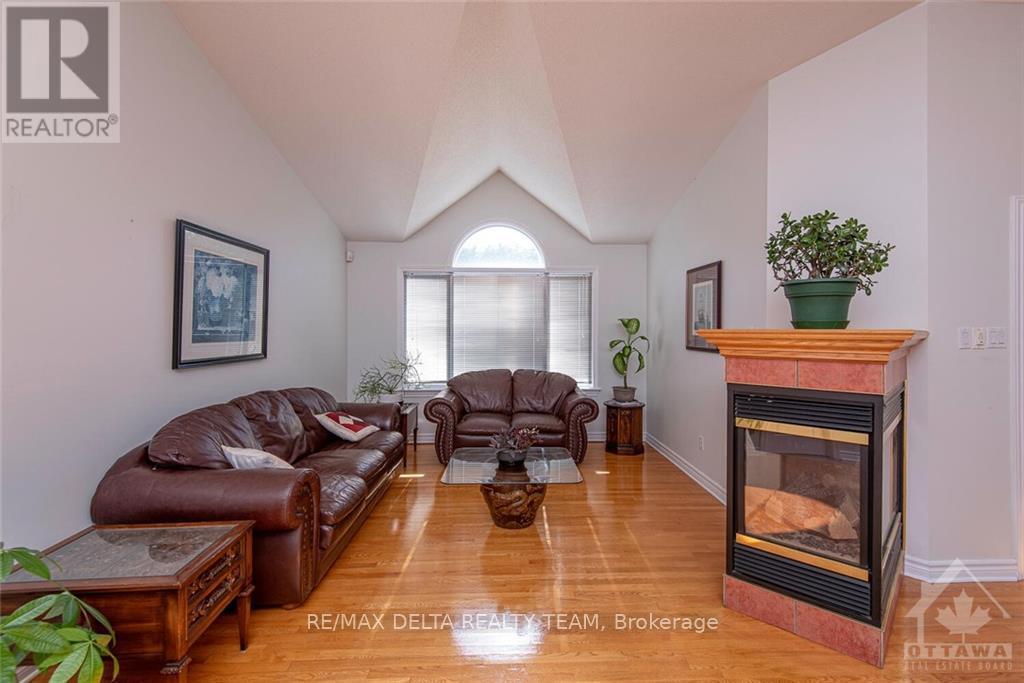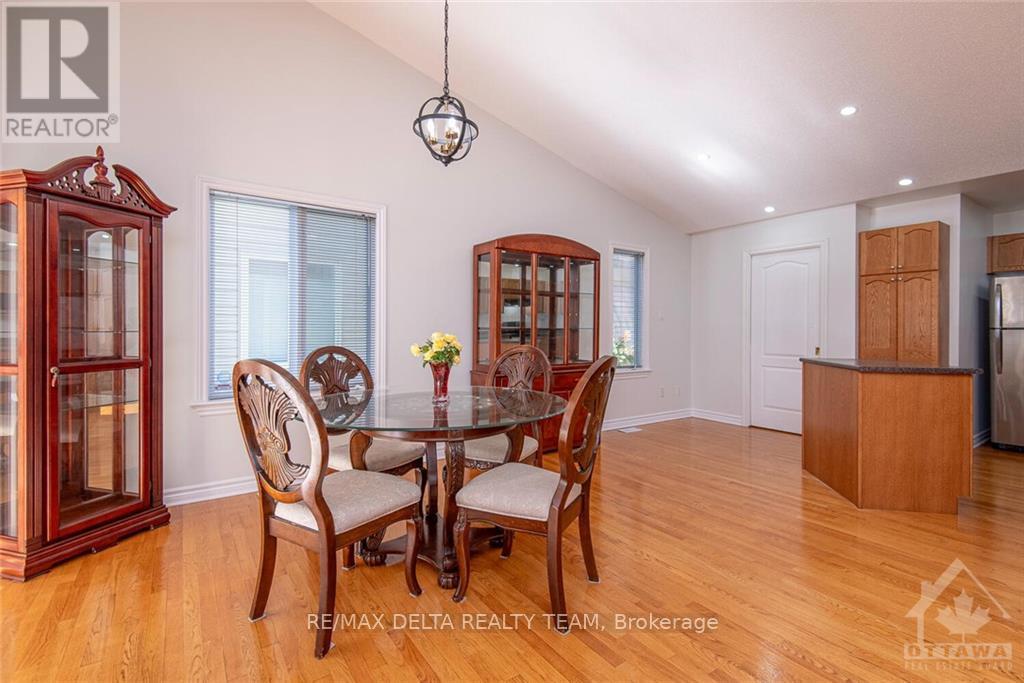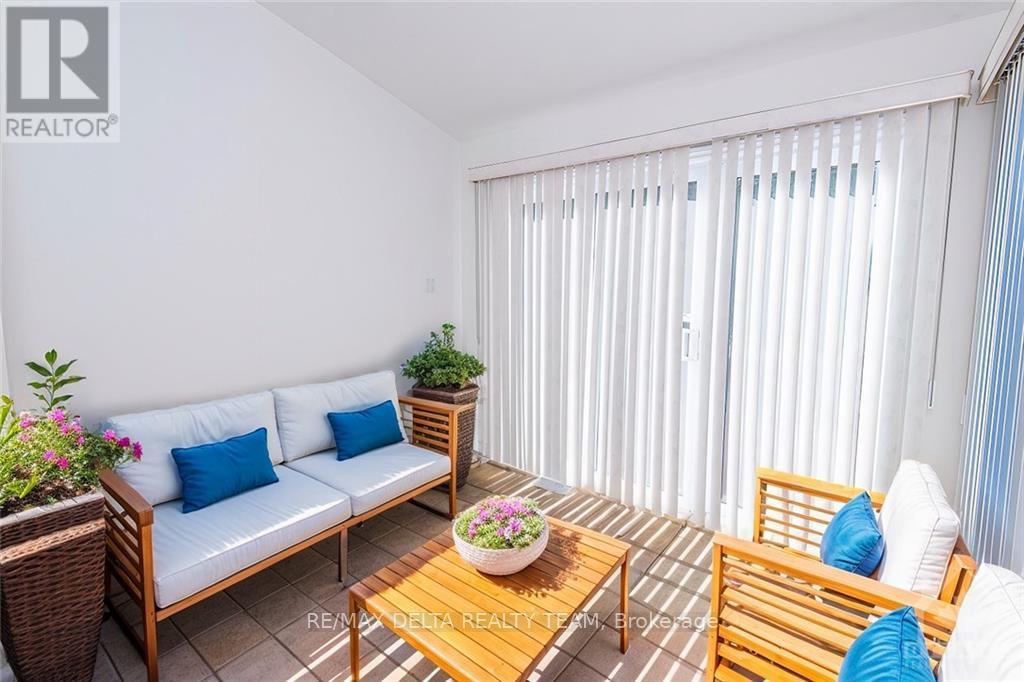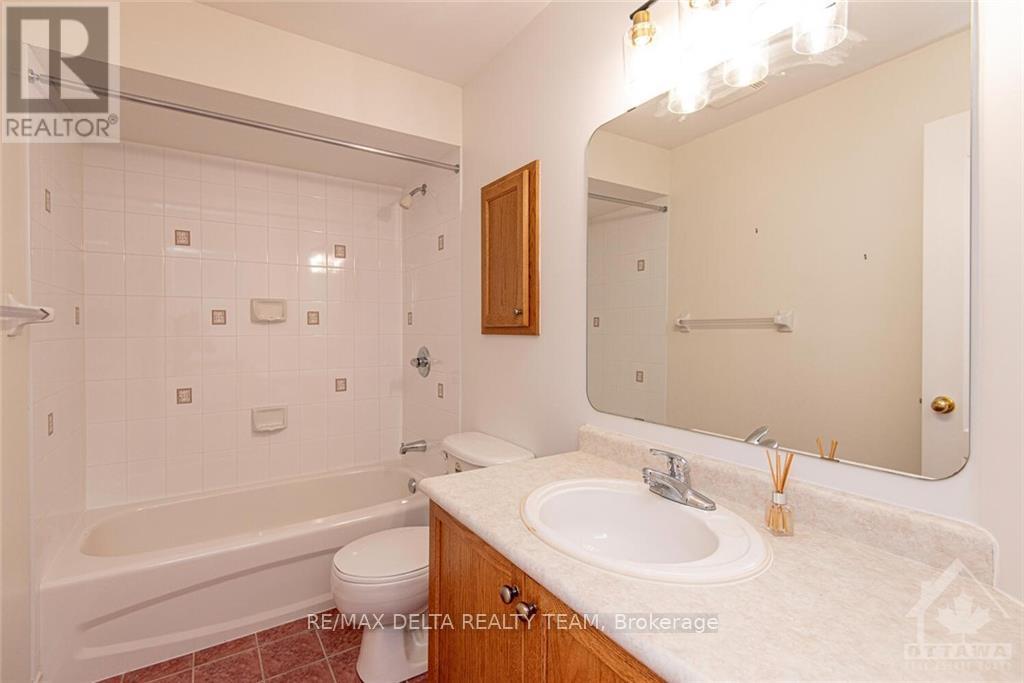5 Bedroom
3 Bathroom
Bungalow
Fireplace
Central Air Conditioning
Forced Air
$869,900
8 Spinney is located in a Park setting in the heart of the city! This 5 Bedroom, 3 Bath bungalow has everything one could ask for, Open concept Kitchen offers plenty of cabinetry , counterspace, Island all overlooking the formal dining room , cozy Living room w/ cathedral ceilings , 3 sided fireplace and the sun filled Sunroom. Large Main Floor Primary Bedroom has a walk in closet and 4 pc ensuite. 2nd bedroom, 4pc bath and a convenient office at the front of the home compliment the main floor. Lower Level is fully finished with a large family room perfect for entertaining, gas fireplace, 3 additional bedrooms, 4pc bath and large storage area. Backyard is in a private setting with a 2 tier deck. Home is Fronting beautiful green space. Close to all amenities and very quiet. Some photos have been virtually enhanced, Flooring: Hardwood, Flooring: Ceramic, Flooring: Carpet Wall To Wall (id:59745)
Property Details
|
MLS® Number
|
X10419546 |
|
Property Type
|
Single Family |
|
Neigbourhood
|
Longfields |
|
Community Name
|
7706 - Barrhaven - Longfields |
|
Amenities Near By
|
Public Transit, Park |
|
Features
|
Wooded Area |
|
Parking Space Total
|
4 |
|
Structure
|
Deck |
Building
|
Bathroom Total
|
3 |
|
Bedrooms Above Ground
|
2 |
|
Bedrooms Below Ground
|
3 |
|
Bedrooms Total
|
5 |
|
Amenities
|
Fireplace(s) |
|
Appliances
|
Dishwasher, Dryer, Hood Fan, Refrigerator, Stove, Washer |
|
Architectural Style
|
Bungalow |
|
Basement Development
|
Finished |
|
Basement Type
|
Full (finished) |
|
Construction Style Attachment
|
Detached |
|
Cooling Type
|
Central Air Conditioning |
|
Exterior Finish
|
Brick |
|
Fireplace Present
|
Yes |
|
Fireplace Total
|
2 |
|
Foundation Type
|
Concrete |
|
Heating Fuel
|
Natural Gas |
|
Heating Type
|
Forced Air |
|
Stories Total
|
1 |
|
Type
|
House |
|
Utility Water
|
Municipal Water |
Parking
Land
|
Acreage
|
No |
|
Land Amenities
|
Public Transit, Park |
|
Sewer
|
Sanitary Sewer |
|
Size Depth
|
101 Ft ,8 In |
|
Size Frontage
|
46 Ft ,7 In |
|
Size Irregular
|
46.64 X 101.71 Ft ; 0 |
|
Size Total Text
|
46.64 X 101.71 Ft ; 0 |
|
Zoning Description
|
Residential |
Rooms
| Level |
Type |
Length |
Width |
Dimensions |
|
Lower Level |
Bedroom |
4.29 m |
2.89 m |
4.29 m x 2.89 m |
|
Lower Level |
Bedroom |
4.21 m |
2.79 m |
4.21 m x 2.79 m |
|
Lower Level |
Bedroom |
3.98 m |
2.18 m |
3.98 m x 2.18 m |
|
Lower Level |
Bathroom |
2.87 m |
1.57 m |
2.87 m x 1.57 m |
|
Lower Level |
Other |
10.18 m |
4.57 m |
10.18 m x 4.57 m |
|
Lower Level |
Family Room |
6.88 m |
7.06 m |
6.88 m x 7.06 m |
|
Main Level |
Bathroom |
2.87 m |
1.57 m |
2.87 m x 1.57 m |
|
Main Level |
Laundry Room |
1.95 m |
1.65 m |
1.95 m x 1.65 m |
|
Main Level |
Living Room |
7.08 m |
3.65 m |
7.08 m x 3.65 m |
|
Main Level |
Dining Room |
4.03 m |
3.93 m |
4.03 m x 3.93 m |
|
Main Level |
Kitchen |
5.08 m |
3.22 m |
5.08 m x 3.22 m |
|
Main Level |
Office |
3.37 m |
3.37 m |
3.37 m x 3.37 m |
|
Main Level |
Sunroom |
3.07 m |
3.04 m |
3.07 m x 3.04 m |
|
Main Level |
Bedroom |
3.78 m |
3.32 m |
3.78 m x 3.32 m |
|
Main Level |
Primary Bedroom |
6.04 m |
3.68 m |
6.04 m x 3.68 m |
|
Main Level |
Bathroom |
2.92 m |
2.64 m |
2.92 m x 2.64 m |
Utilities
|
Natural Gas Available
|
Available |
































 Salesperson
Salesperson