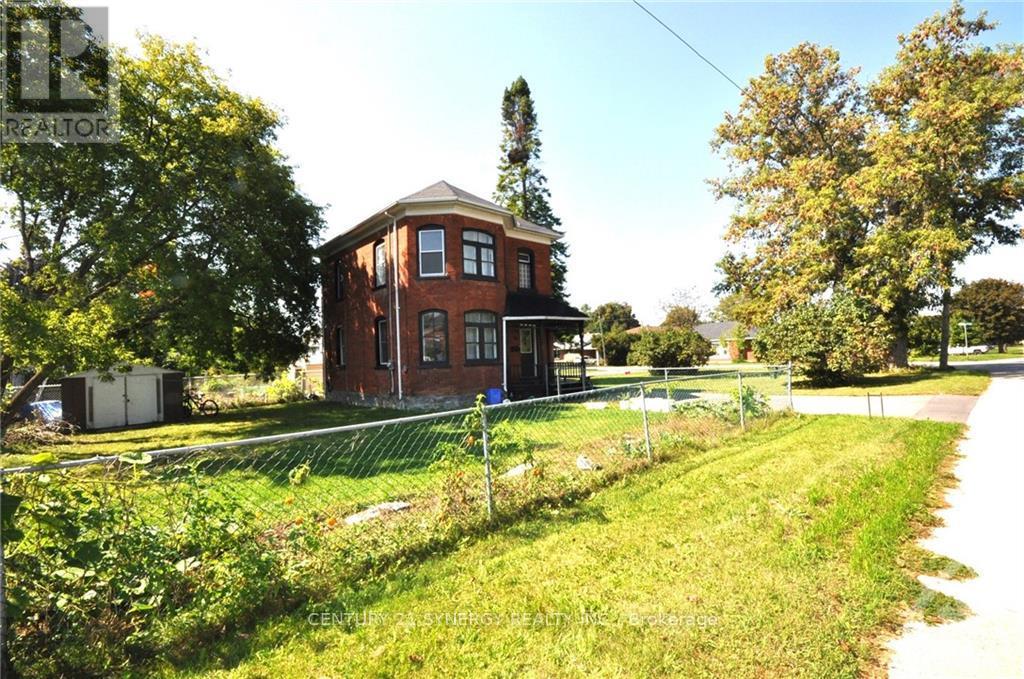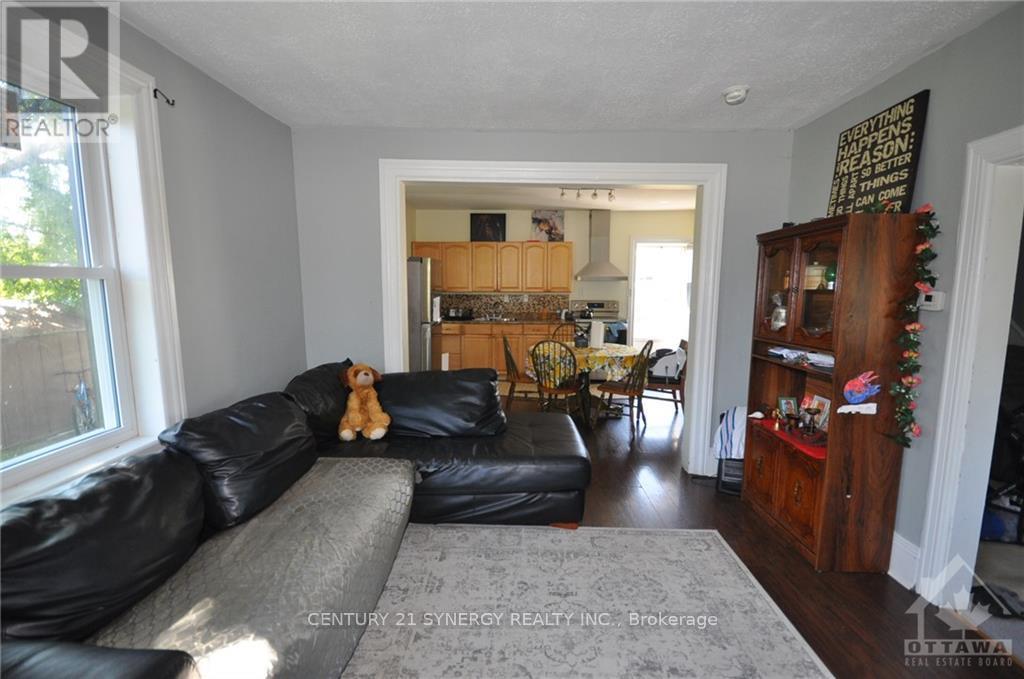2 Bedroom
1 Bathroom
Central Air Conditioning
Forced Air
$359,000
Move in ready! Many updates over the past few years makes this an attractive and affordable 2 story brick home. With a covered porch entrance and spacious foyer guests are welcomed into a wonderful home environment. Main floor has an open concept living room, dining room and kitchen for a modern appeal. Laundry room is conveniently located on the main floor. The second story has a large primary bedroom, second good sized bedroom, four piece bath as well as as walk-in closet. The very large property itself is partially fenced in for your pets safety. The electrical was updated in 2017. This home is in central Smiths Falls within walking distance to downtown, or over to lower reach park with hiking trails, water front and sports activity., Flooring: Mixed (id:59745)
Property Details
|
MLS® Number
|
X9519406 |
|
Property Type
|
Single Family |
|
Neigbourhood
|
Smiths Falls |
|
Community Name
|
901 - Smiths Falls |
|
Parking Space Total
|
4 |
Building
|
Bathroom Total
|
1 |
|
Bedrooms Above Ground
|
2 |
|
Bedrooms Total
|
2 |
|
Appliances
|
Dryer, Hood Fan, Refrigerator, Stove, Washer |
|
Basement Development
|
Unfinished |
|
Basement Type
|
N/a (unfinished) |
|
Construction Style Attachment
|
Detached |
|
Cooling Type
|
Central Air Conditioning |
|
Exterior Finish
|
Brick |
|
Foundation Type
|
Stone |
|
Heating Fuel
|
Natural Gas |
|
Heating Type
|
Forced Air |
|
Stories Total
|
2 |
|
Type
|
House |
|
Utility Water
|
Municipal Water |
Land
|
Acreage
|
No |
|
Sewer
|
Sanitary Sewer |
|
Size Depth
|
62 Ft ,9 In |
|
Size Frontage
|
108 Ft |
|
Size Irregular
|
108 X 62.75 Ft ; 0 |
|
Size Total Text
|
108 X 62.75 Ft ; 0 |
|
Zoning Description
|
Residential |
Rooms
| Level |
Type |
Length |
Width |
Dimensions |
|
Second Level |
Primary Bedroom |
4.41 m |
3.78 m |
4.41 m x 3.78 m |
|
Second Level |
Bedroom |
2.41 m |
3.2 m |
2.41 m x 3.2 m |
|
Second Level |
Other |
1.72 m |
1.6 m |
1.72 m x 1.6 m |
|
Second Level |
Bathroom |
|
|
Measurements not available |
|
Main Level |
Living Room |
4.59 m |
3.63 m |
4.59 m x 3.63 m |
|
Main Level |
Foyer |
3.5 m |
2.18 m |
3.5 m x 2.18 m |
|
Main Level |
Kitchen |
3.58 m |
4.36 m |
3.58 m x 4.36 m |
|
Main Level |
Laundry Room |
1.72 m |
1.54 m |
1.72 m x 1.54 m |
























 Salesperson
Salesperson