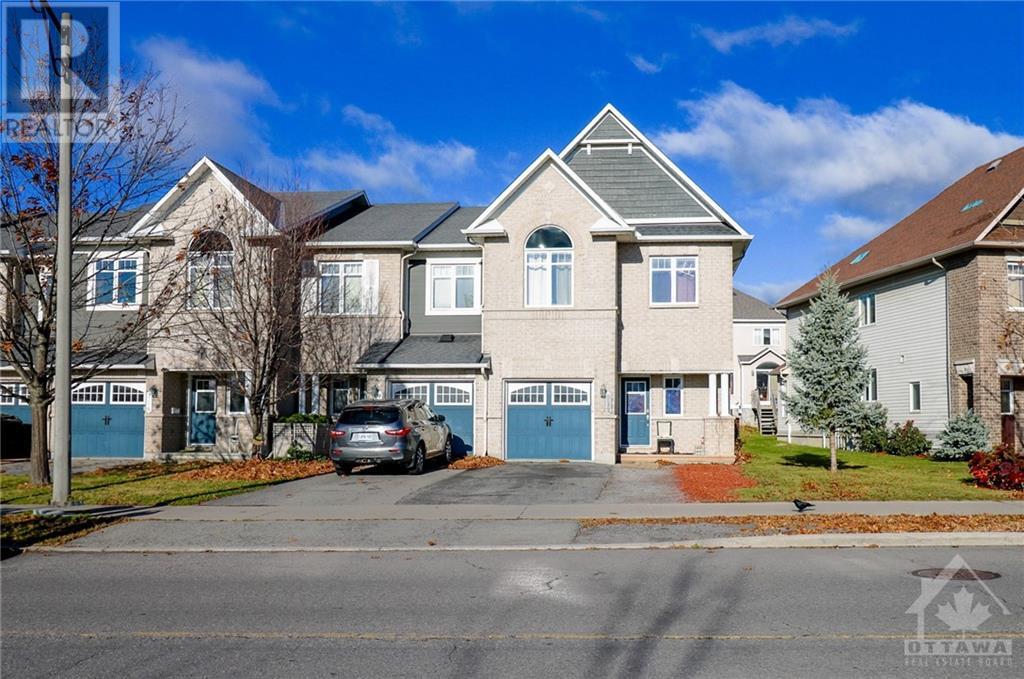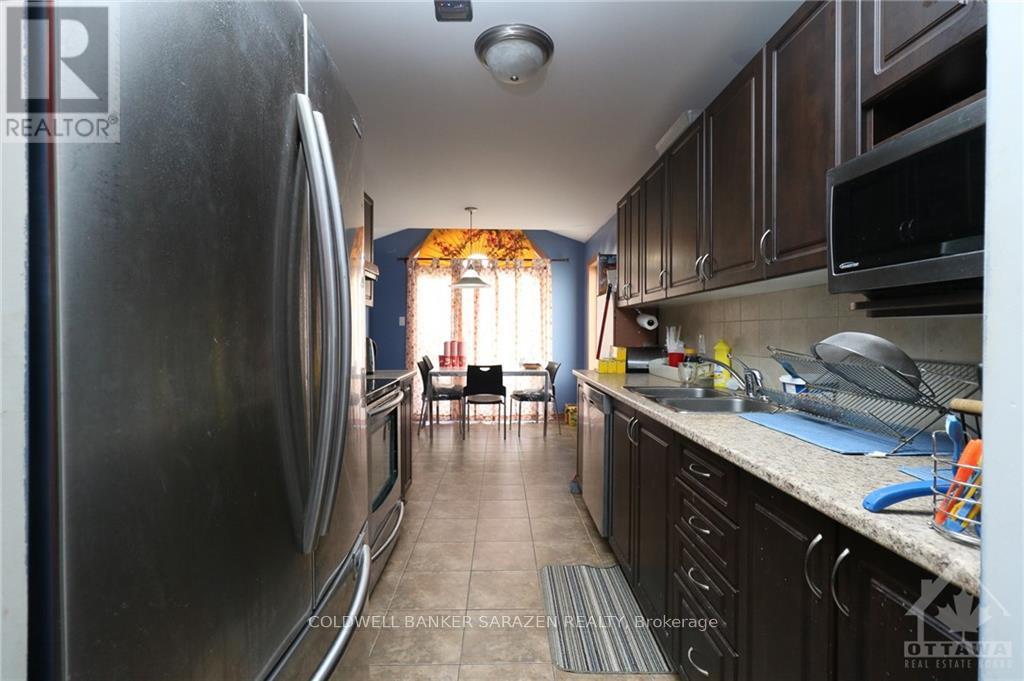4 Bedroom
3 Bathroom
Central Air Conditioning
Forced Air
$625,000
Discover Your Dream Home in the Heart of Barrhaven! Nestled close to everything you need—Market Place, Minto Recreation Center, shopping, beautiful parks, scenic trails, efficient public transit, and some of the best schools in the area. This End Unit MINTO townhouse 4-bedroom 3-bathroom gem offers the ideal balance of comfort and convenience. Enjoy a thoughtfully designed layout:Main Level: A kitchen with a breakfast area, complemented by a formal dining room. Step outside and soak in the serene views of a beautiful pond and park.Upper Level: four bedrooms, including a master bedroom with a luxurious ensuite. Other bedrooms share a full bath, perfect for family living. Finished Basement: A spacious recreation room with a fireplace awaits, offering plenty of storage space to keep your home organized., Flooring: Hardwood, Flooring: Carpet W/W & Mixed (id:59745)
Property Details
|
MLS® Number
|
X10423073 |
|
Property Type
|
Single Family |
|
Neigbourhood
|
CHAPMAN MILLS |
|
Community Name
|
7709 - Barrhaven - Strandherd |
|
Parking Space Total
|
2 |
Building
|
Bathroom Total
|
3 |
|
Bedrooms Above Ground
|
4 |
|
Bedrooms Total
|
4 |
|
Appliances
|
Dishwasher, Dryer, Hood Fan, Refrigerator, Stove, Washer |
|
Basement Development
|
Finished |
|
Basement Type
|
Full (finished) |
|
Construction Style Attachment
|
Attached |
|
Cooling Type
|
Central Air Conditioning |
|
Exterior Finish
|
Brick |
|
Foundation Type
|
Concrete |
|
Half Bath Total
|
1 |
|
Heating Fuel
|
Natural Gas |
|
Heating Type
|
Forced Air |
|
Stories Total
|
2 |
|
Type
|
Row / Townhouse |
|
Utility Water
|
Municipal Water |
Parking
Land
|
Acreage
|
No |
|
Sewer
|
Sanitary Sewer |
|
Size Frontage
|
38 Ft ,1 In |
|
Size Irregular
|
38.09 Ft ; 1 |
|
Size Total Text
|
38.09 Ft ; 1 |
|
Zoning Description
|
Res |
Rooms
| Level |
Type |
Length |
Width |
Dimensions |
|
Second Level |
Bathroom |
|
|
Measurements not available |
|
Second Level |
Primary Bedroom |
4.26 m |
4.97 m |
4.26 m x 4.97 m |
|
Second Level |
Bathroom |
|
|
Measurements not available |
|
Second Level |
Bedroom |
2.71 m |
3.25 m |
2.71 m x 3.25 m |
|
Second Level |
Bedroom |
2.94 m |
3.17 m |
2.94 m x 3.17 m |
|
Second Level |
Bedroom |
3.12 m |
3.27 m |
3.12 m x 3.27 m |
|
Basement |
Family Room |
3.93 m |
6.85 m |
3.93 m x 6.85 m |
|
Basement |
Laundry Room |
|
|
Measurements not available |
|
Main Level |
Living Room |
3.09 m |
4.97 m |
3.09 m x 4.97 m |
|
Main Level |
Dining Room |
3.53 m |
3.35 m |
3.53 m x 3.35 m |
|
Main Level |
Kitchen |
2.38 m |
3.07 m |
2.38 m x 3.07 m |
|
Main Level |
Dining Room |
2.87 m |
2.97 m |
2.87 m x 2.97 m |



















 Salesperson
Salesperson