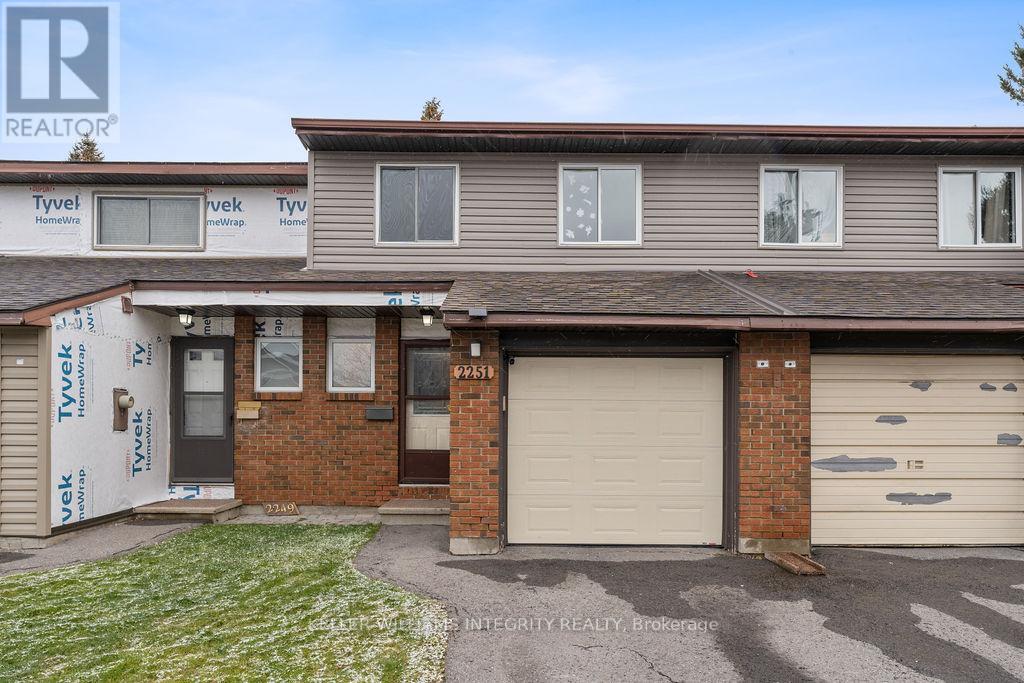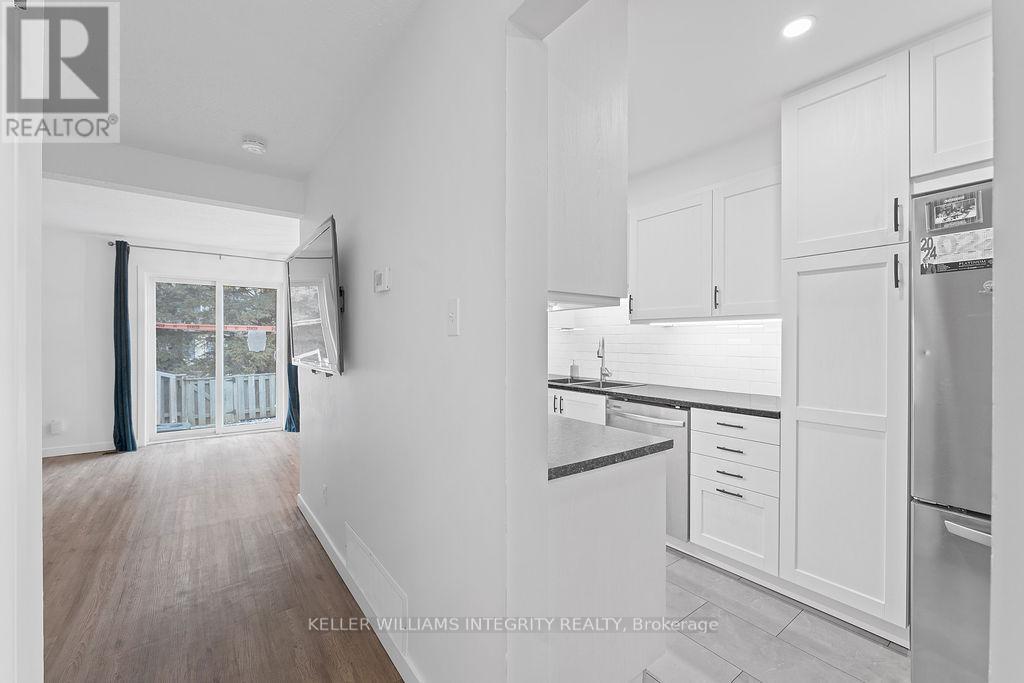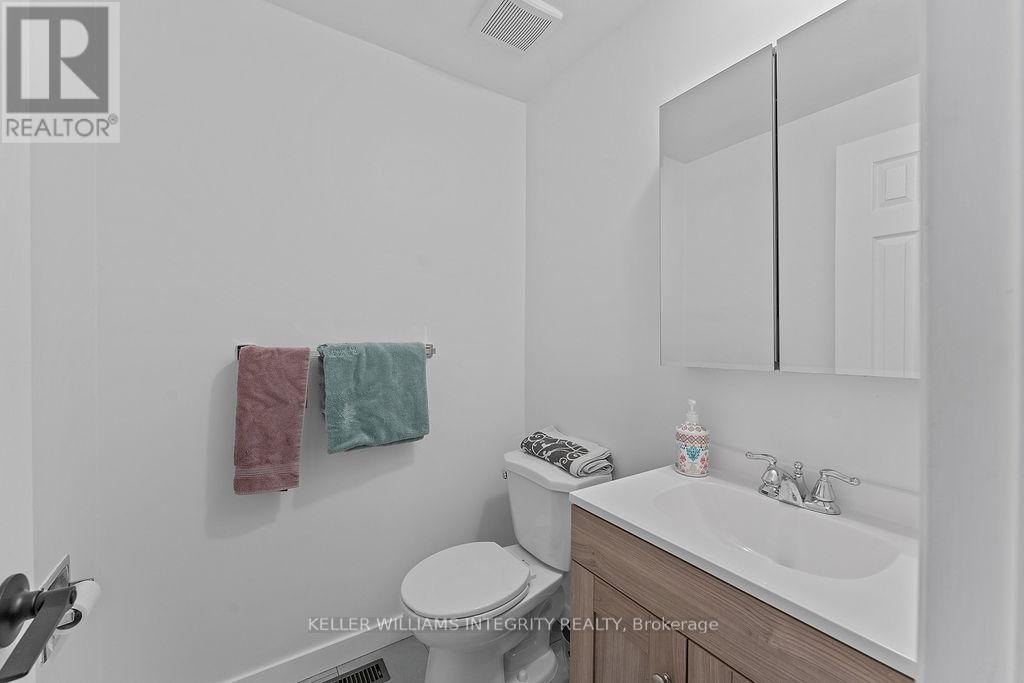4 Bedroom
3 Bathroom
1,400 - 1,599 ft2
Central Air Conditioning
Forced Air
$479,000Maintenance,
$400 Monthly
This stunning 4-bedroom, 3-bathroom townhome has been completely transformed with high-quality updates throughout. Highlights include a brand-new kitchen with stainless steel appliances, modern flooring (tile, hardwood, and carpet), renovated bathrooms, new doors, hardware, and fixtures, and almost fresh paint. The home also features newer mechanicals, a newer roof, a fully finished basement, an attached garage with inside access, and a private fenced yard backing onto green space. Located in a quiet, low-traffic area of Orleans, just 2 minutes from Innes Road for easy access to shops, restaurants, and services, this turn-key property is perfect for anyone seeking exceptional value and move-in-ready. (id:59745)
Property Details
|
MLS® Number
|
X11882795 |
|
Property Type
|
Single Family |
|
Community Name
|
2001 - Convent Glen |
|
Amenities Near By
|
Public Transit |
|
Community Features
|
Pet Restrictions, Community Centre, School Bus |
|
Features
|
Cul-de-sac, Guest Suite |
|
Parking Space Total
|
3 |
Building
|
Bathroom Total
|
3 |
|
Bedrooms Above Ground
|
3 |
|
Bedrooms Below Ground
|
1 |
|
Bedrooms Total
|
4 |
|
Amenities
|
Visitor Parking |
|
Appliances
|
Dishwasher, Dryer, Hood Fan, Microwave, Refrigerator, Stove, Washer |
|
Basement Development
|
Finished |
|
Basement Type
|
Full (finished) |
|
Cooling Type
|
Central Air Conditioning |
|
Exterior Finish
|
Brick, Vinyl Siding |
|
Half Bath Total
|
1 |
|
Heating Fuel
|
Natural Gas |
|
Heating Type
|
Forced Air |
|
Stories Total
|
2 |
|
Size Interior
|
1,400 - 1,599 Ft2 |
|
Type
|
Row / Townhouse |
Parking
Land
|
Acreage
|
No |
|
Fence Type
|
Fenced Yard |
|
Land Amenities
|
Public Transit |
|
Zoning Description
|
Residential |
Rooms
| Level |
Type |
Length |
Width |
Dimensions |
|
Second Level |
Bedroom |
3.38 m |
5.33 m |
3.38 m x 5.33 m |
|
Second Level |
Bedroom 2 |
1.52 m |
1.46 m |
1.52 m x 1.46 m |
|
Second Level |
Bedroom 3 |
3.29 m |
2.68 m |
3.29 m x 2.68 m |
|
Second Level |
Bathroom |
1.49 m |
2.23 m |
1.49 m x 2.23 m |
|
Second Level |
Bathroom |
3.2 m |
3.87 m |
3.2 m x 3.87 m |
|
Basement |
Kitchen |
4.45 m |
2.07 m |
4.45 m x 2.07 m |
|
Basement |
Bedroom 4 |
11.1 m |
10.7 m |
11.1 m x 10.7 m |
|
Basement |
Laundry Room |
3.84 m |
1.95 m |
3.84 m x 1.95 m |
|
Ground Level |
Living Room |
5.39 m |
3.08 m |
5.39 m x 3.08 m |
|
Ground Level |
Dining Room |
3.05 m |
2.2 m |
3.05 m x 2.2 m |






























 Salesperson
Salesperson