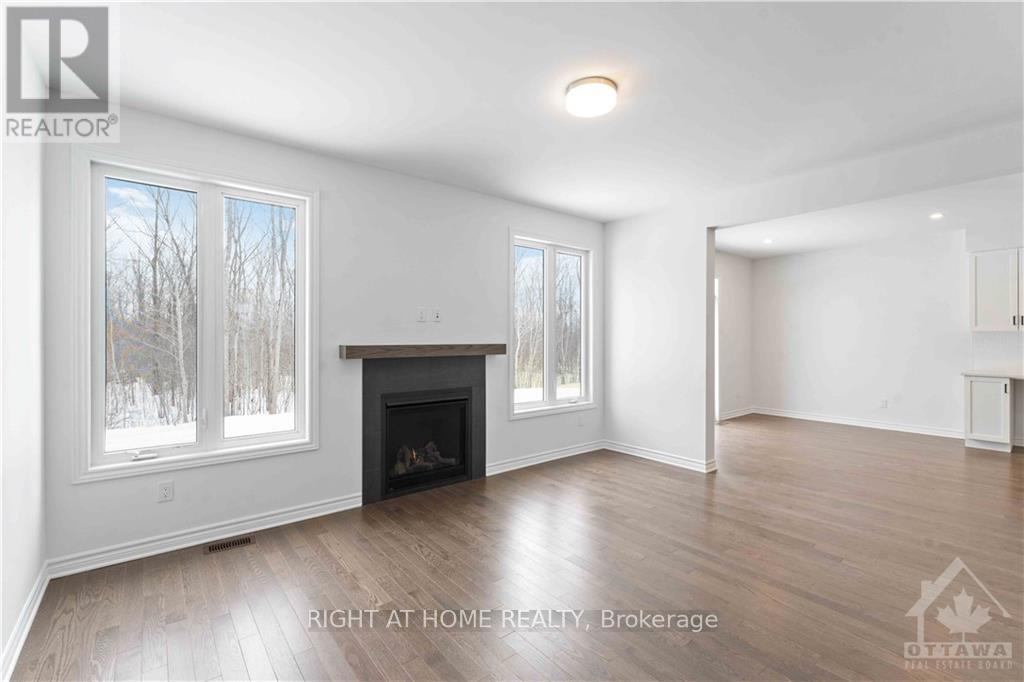4 Bedroom
3 Bathroom
Fireplace
Forced Air
$895,000
Flooring: Tile, Welcome Home to 653 Persimmon Way! This brand new luxury home backing onto a lush green belt at the back and a future park being built steps away. Step into luxury with a gourmet chef's kitchen featuring additional cabinets. Main level features large entrance and a spacious open concept living-dining room with a gas fireplace with mantle. Great updates including railings and Hardwood flooring with Hardwood stair(s), pot lights in the kitchen and basement, complementing the 9' ceilings on the Main floor. Enjoy an abundance of natural light throughout home with oversized windows. The 2nd level features 4 great sized bedrooms a full laundry room. Primary Bedroom is large & comes with executive spa shower, double sinks with quartz counters and walk-in closet. Fully Finished basement with 2 large windows with space for a play area and exercise space. A must see, Flooring: Hardwood, Flooring: Carpet Wall To Wall ** This is a linked property.** (id:59745)
Property Details
|
MLS® Number
|
X10410969 |
|
Property Type
|
Single Family |
|
Neigbourhood
|
Chapel Hill South |
|
Community Name
|
2012 - Chapel Hill South - Orleans Village |
|
Parking Space Total
|
5 |
Building
|
Bathroom Total
|
3 |
|
Bedrooms Above Ground
|
4 |
|
Bedrooms Total
|
4 |
|
Amenities
|
Fireplace(s) |
|
Appliances
|
Water Heater, Hood Fan, Microwave |
|
Basement Development
|
Finished |
|
Basement Type
|
Full (finished) |
|
Construction Style Attachment
|
Detached |
|
Exterior Finish
|
Vinyl Siding, Stone |
|
Fireplace Present
|
Yes |
|
Foundation Type
|
Concrete |
|
Half Bath Total
|
1 |
|
Heating Fuel
|
Natural Gas |
|
Heating Type
|
Forced Air |
|
Stories Total
|
2 |
|
Type
|
House |
|
Utility Water
|
Municipal Water |
Parking
Land
|
Acreage
|
No |
|
Size Depth
|
90 Ft |
|
Size Frontage
|
36 Ft |
|
Size Irregular
|
36 X 90 Ft ; 0 |
|
Size Total Text
|
36 X 90 Ft ; 0 |
|
Zoning Description
|
R3yy |
Rooms
| Level |
Type |
Length |
Width |
Dimensions |
|
Second Level |
Primary Bedroom |
3.65 m |
3.96 m |
3.65 m x 3.96 m |
|
Second Level |
Bedroom |
3.04 m |
3.35 m |
3.04 m x 3.35 m |
|
Second Level |
Bedroom |
3.04 m |
3.65 m |
3.04 m x 3.65 m |
|
Main Level |
Great Room |
4.72 m |
3.91 m |
4.72 m x 3.91 m |
|
Main Level |
Kitchen |
3.86 m |
2.84 m |
3.86 m x 2.84 m |
|
Main Level |
Living Room |
3.86 m |
3.04 m |
3.86 m x 3.04 m |
































 Salesperson
Salesperson