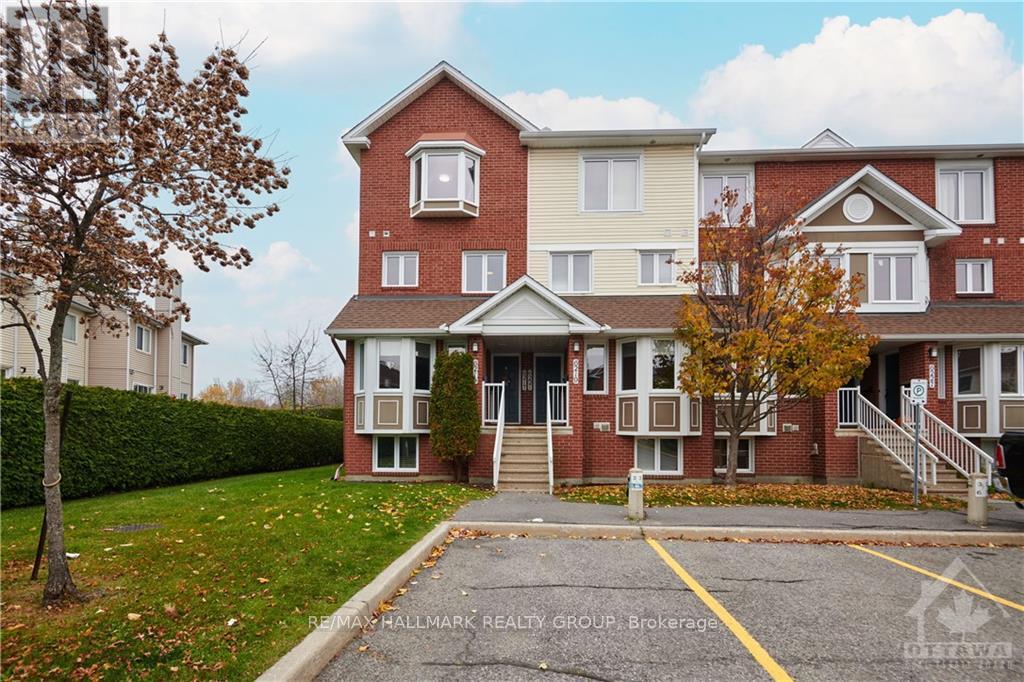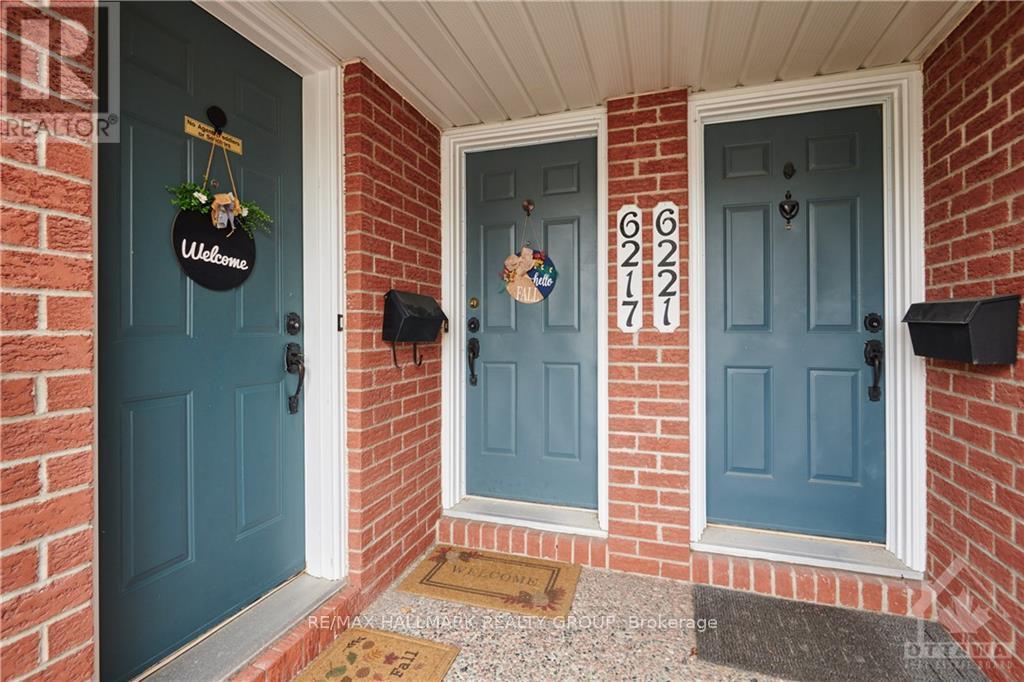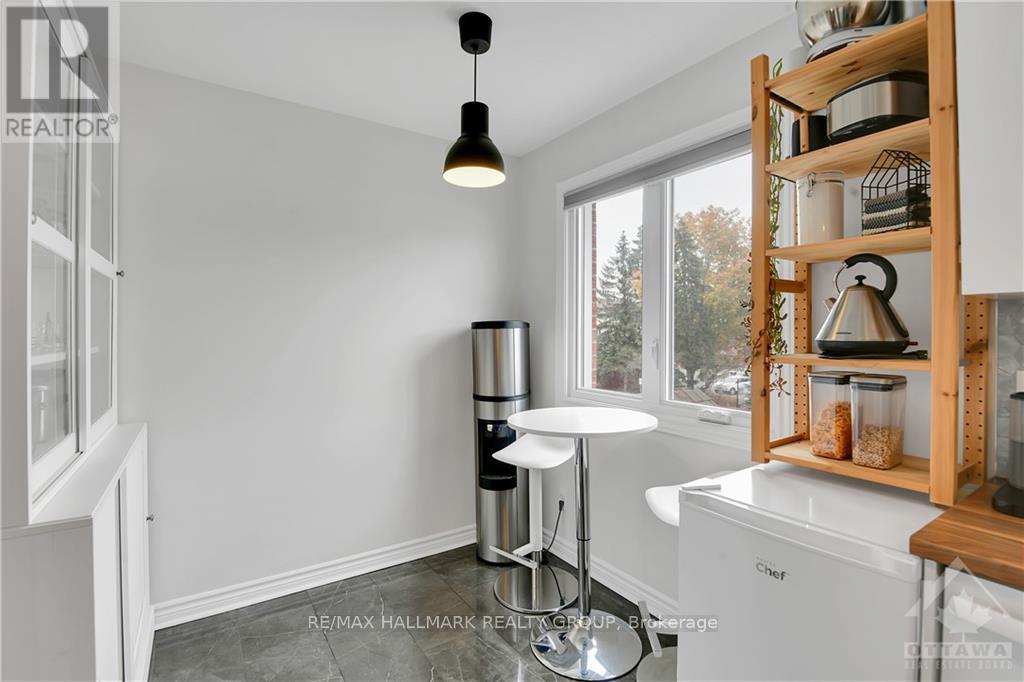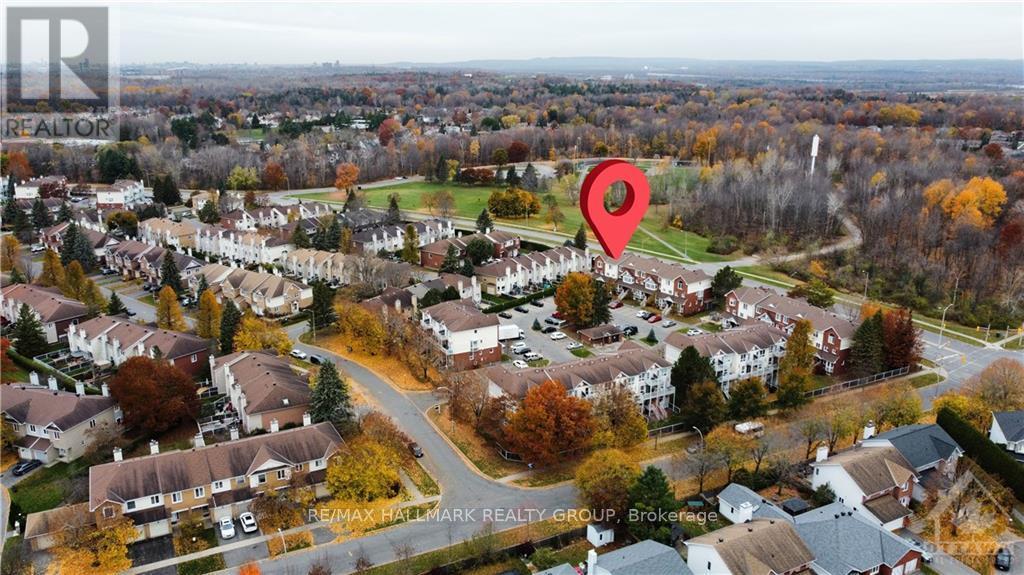Houses for sale Ottawa and Surrounding Areas
6217 Tealwood Place Ottawa, Ontario K1C 7K1
$439,900Maintenance, Insurance
$330 Monthly
Maintenance, Insurance
$330 MonthlyFlooring: Tile, Meticulously updated & maintained, UPPER END unit. Features | more natural light due to 3 extra windows, in-unit laundry, parking, A/C, 2 balconies, fully updated, carpet only on stairs. Location | close to parks, schools, library, recreation facilities, shopping, restaurants, public transit. Easy highway access. Layout | main floor offers laminate & tile flooring, open concept living and dining room with a gas fireplace, large window and door to private balcony looking onto Heritage Park across Orleans Blvd. Kitchen enjoys SS fridge & stove, a dishwasher, freezer, double sinks, pull-down faucet, eat-in area and 2 bright windows. The powder room completes the main level. The upper level consists of 2 good-size bedrooms with ample closet space. The Primary has access to a small private balcony. A full bathroom with double sink & linen closet and the laundry/utility/storage room complete the upper level. Plenty of visitor parking. 2019-HWT, fridge, d/w, washer/dryer. 2022-stove, 2 baths., Flooring: Laminate (id:59745)
Property Details
| MLS® Number | X10419017 |
| Property Type | Single Family |
| Neigbourhood | Chapel Hill |
| Community Name | 2009 - Chapel Hill |
| Amenities Near By | Public Transit, Park |
| Community Features | Pet Restrictions |
| Parking Space Total | 1 |
Building
| Bathroom Total | 2 |
| Bedrooms Above Ground | 2 |
| Bedrooms Total | 2 |
| Amenities | Visitor Parking, Fireplace(s) |
| Appliances | Water Heater, Dishwasher, Dryer, Hood Fan, Refrigerator, Stove, Washer |
| Cooling Type | Central Air Conditioning |
| Exterior Finish | Brick |
| Fireplace Present | Yes |
| Fireplace Total | 1 |
| Foundation Type | Concrete |
| Half Bath Total | 1 |
| Heating Fuel | Natural Gas |
| Heating Type | Forced Air |
| Stories Total | 2 |
| Size Interior | 1,000 - 1,199 Ft2 |
| Type | Apartment |
| Utility Water | Municipal Water |
Land
| Acreage | No |
| Land Amenities | Public Transit, Park |
| Zoning Description | Residential |
Rooms
| Level | Type | Length | Width | Dimensions |
|---|---|---|---|---|
| Second Level | Primary Bedroom | 3.73 m | 4.24 m | 3.73 m x 4.24 m |
| Second Level | Bedroom | 3.3 m | 3.7 m | 3.3 m x 3.7 m |
| Second Level | Bathroom | 2.23 m | 2.31 m | 2.23 m x 2.31 m |
| Second Level | Laundry Room | 1.95 m | 2.33 m | 1.95 m x 2.33 m |
| Main Level | Kitchen | 2.15 m | 3.07 m | 2.15 m x 3.07 m |
| Main Level | Dining Room | 2.15 m | 3.07 m | 2.15 m x 3.07 m |
| Main Level | Living Room | 4.34 m | 6.68 m | 4.34 m x 6.68 m |
| Main Level | Bathroom | 1.54 m | 2.03 m | 1.54 m x 2.03 m |




























 Salesperson
Salesperson