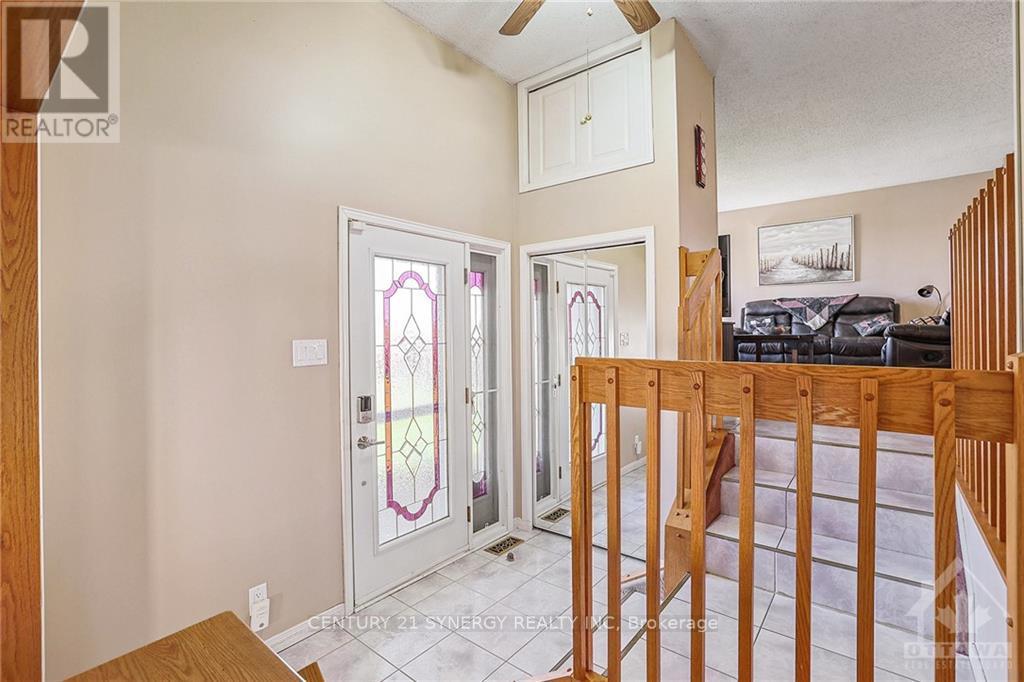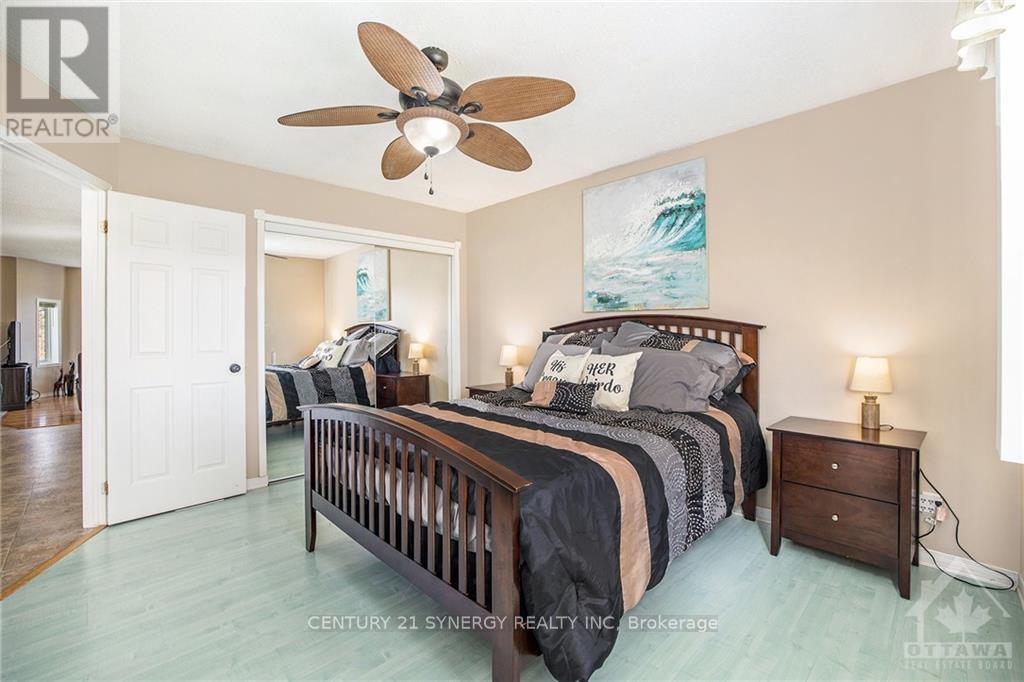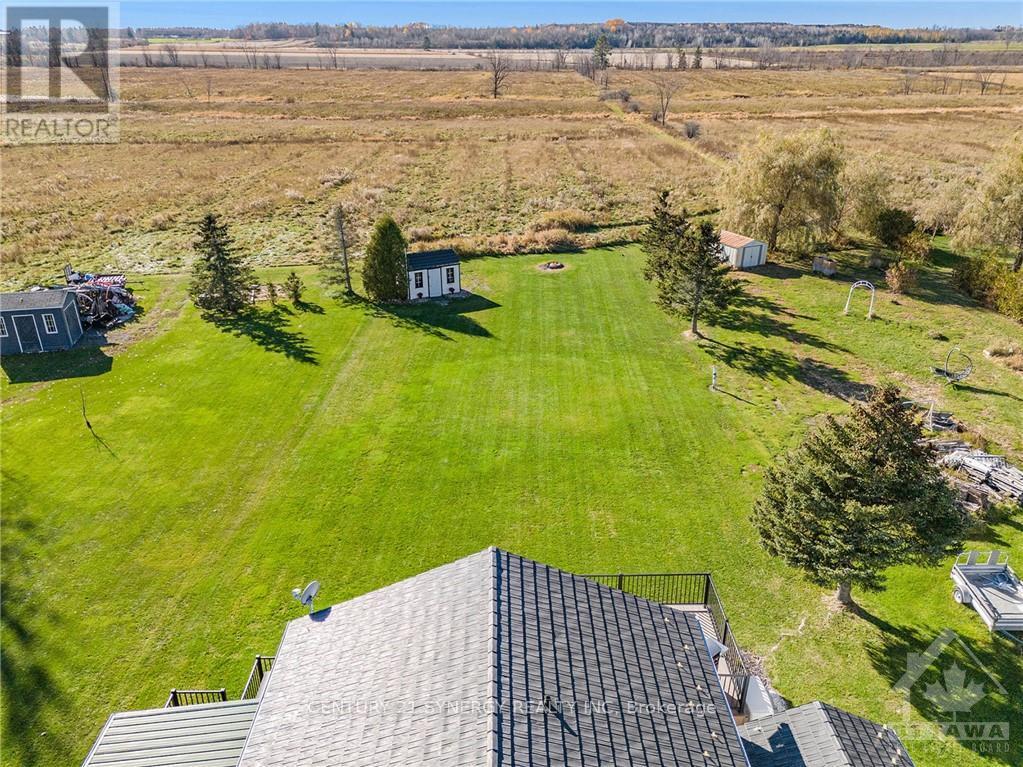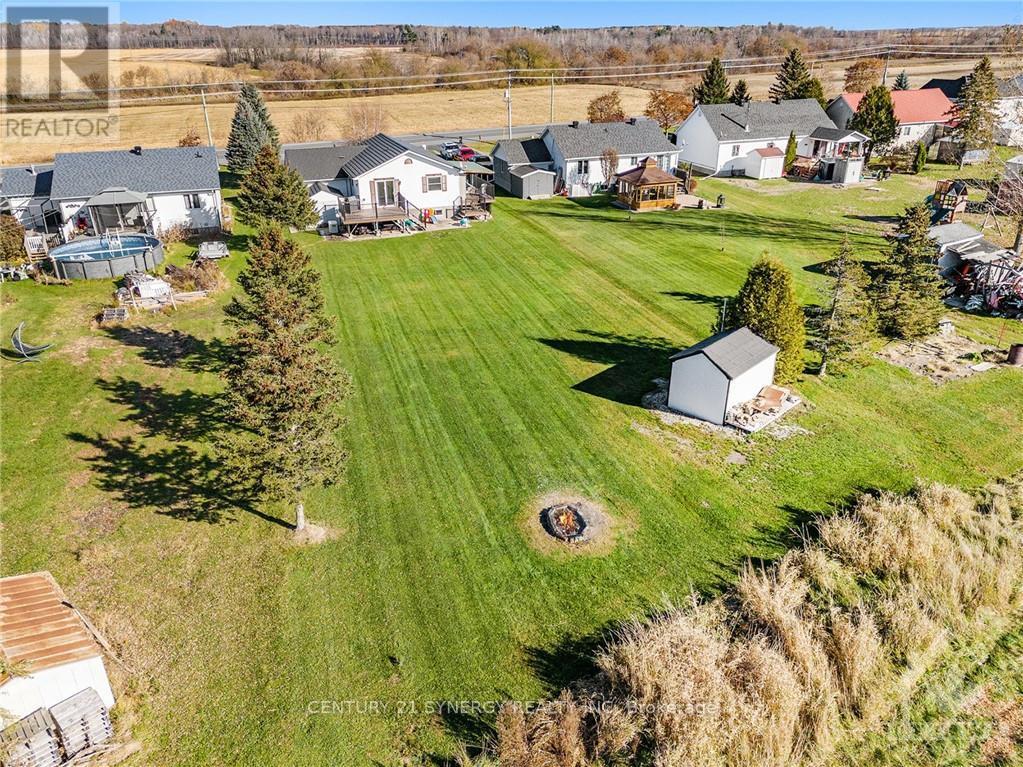4 Bedroom
2 Bathroom
Bungalow
Central Air Conditioning
Forced Air
$490,000
Welcome to this charming 4-bed, 2-bath bungalow nestled in the tranquil community of Plantagenet. The open-concept main floor features a bright kitchen equipped with stainless steel appliances, seamlessly connecting to the living and dining areasperfect for both entertaining & everyday living. Completing the main floor are two spacious bedrooms, serviced by a convenient 3-piece bath, with the option to move the laundry upstairs for added convenience. Downstairs, the fully finished basement offers exceptional versatility with two additional bedrooms, a cozy family room, & another 3-piece bathroom. Featuring a side entrance with direct access to the basement, the space could easily be converted into an in-law suite or rental unit to fit your needs. Situated on a large, private lot with no rear neighbors, this property invites outdoor enjoyment with two decksone of which is covered. Freshly painted throughout, this home combines privacy & comfort. 17KW Generac generator included. Flooring: Tile, Flooring: Hardwood, Flooring: Laminate (id:59745)
Property Details
|
MLS® Number
|
X10419639 |
|
Property Type
|
Single Family |
|
Neigbourhood
|
Plantagenet |
|
Community Name
|
608 - Plantagenet |
|
Amenities Near By
|
Park, Schools |
|
Parking Space Total
|
8 |
|
Structure
|
Deck |
Building
|
Bathroom Total
|
2 |
|
Bedrooms Above Ground
|
2 |
|
Bedrooms Below Ground
|
2 |
|
Bedrooms Total
|
4 |
|
Appliances
|
Water Heater, Dishwasher, Dryer, Refrigerator, Stove, Washer |
|
Architectural Style
|
Bungalow |
|
Basement Development
|
Finished |
|
Basement Type
|
Full (finished) |
|
Construction Style Attachment
|
Detached |
|
Cooling Type
|
Central Air Conditioning |
|
Exterior Finish
|
Brick, Vinyl Siding |
|
Foundation Type
|
Concrete |
|
Heating Fuel
|
Natural Gas |
|
Heating Type
|
Forced Air |
|
Stories Total
|
1 |
|
Type
|
House |
|
Utility Water
|
Municipal Water |
Land
|
Acreage
|
No |
|
Land Amenities
|
Park, Schools |
|
Sewer
|
Sanitary Sewer |
|
Size Depth
|
262 Ft ,8 In |
|
Size Frontage
|
69 Ft ,1 In |
|
Size Irregular
|
69.16 X 262.68 Ft ; 0 |
|
Size Total Text
|
69.16 X 262.68 Ft ; 0 |
|
Zoning Description
|
Residential |
Rooms
| Level |
Type |
Length |
Width |
Dimensions |
|
Basement |
Family Room |
3.7 m |
4.64 m |
3.7 m x 4.64 m |
|
Basement |
Bathroom |
2.59 m |
2.51 m |
2.59 m x 2.51 m |
|
Basement |
Bedroom |
3.63 m |
4.49 m |
3.63 m x 4.49 m |
|
Basement |
Bedroom |
3.65 m |
3.32 m |
3.65 m x 3.32 m |
|
Lower Level |
Dining Room |
4.39 m |
6.52 m |
4.39 m x 6.52 m |
|
Main Level |
Kitchen |
3.2 m |
4.41 m |
3.2 m x 4.41 m |
|
Main Level |
Dining Room |
4.29 m |
2.56 m |
4.29 m x 2.56 m |
|
Main Level |
Living Room |
4.29 m |
4.59 m |
4.29 m x 4.59 m |
|
Main Level |
Primary Bedroom |
3.63 m |
3.73 m |
3.63 m x 3.73 m |
|
Main Level |
Bedroom |
3.73 m |
2.54 m |
3.73 m x 2.54 m |
|
Main Level |
Bathroom |
3.09 m |
2.74 m |
3.09 m x 2.74 m |
Utilities
|
Natural Gas Available
|
Available |
































 Salesperson
Salesperson