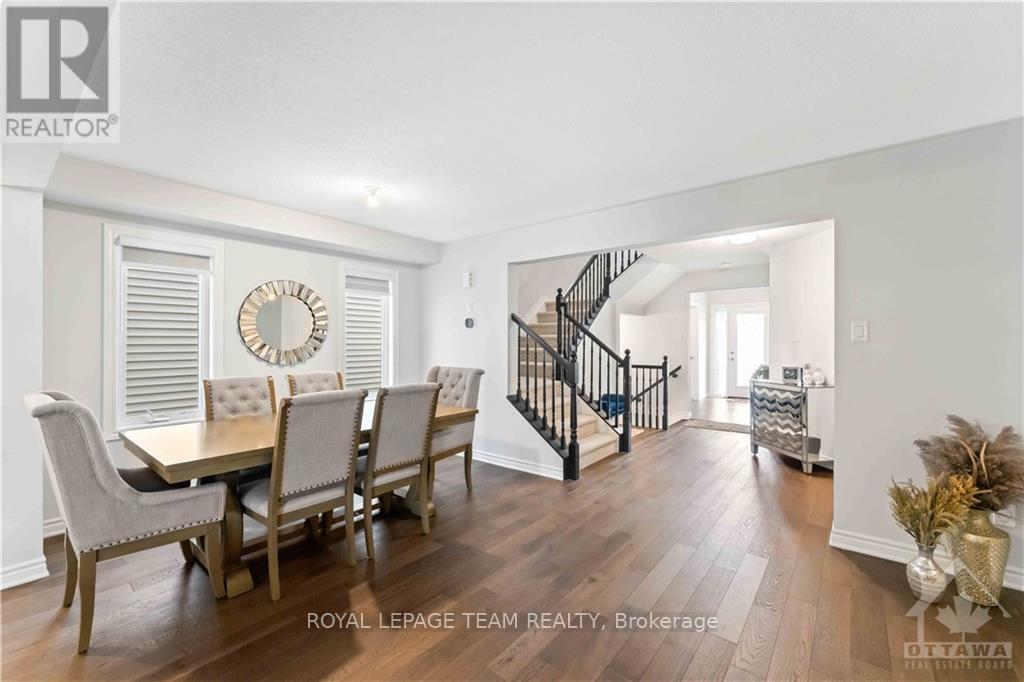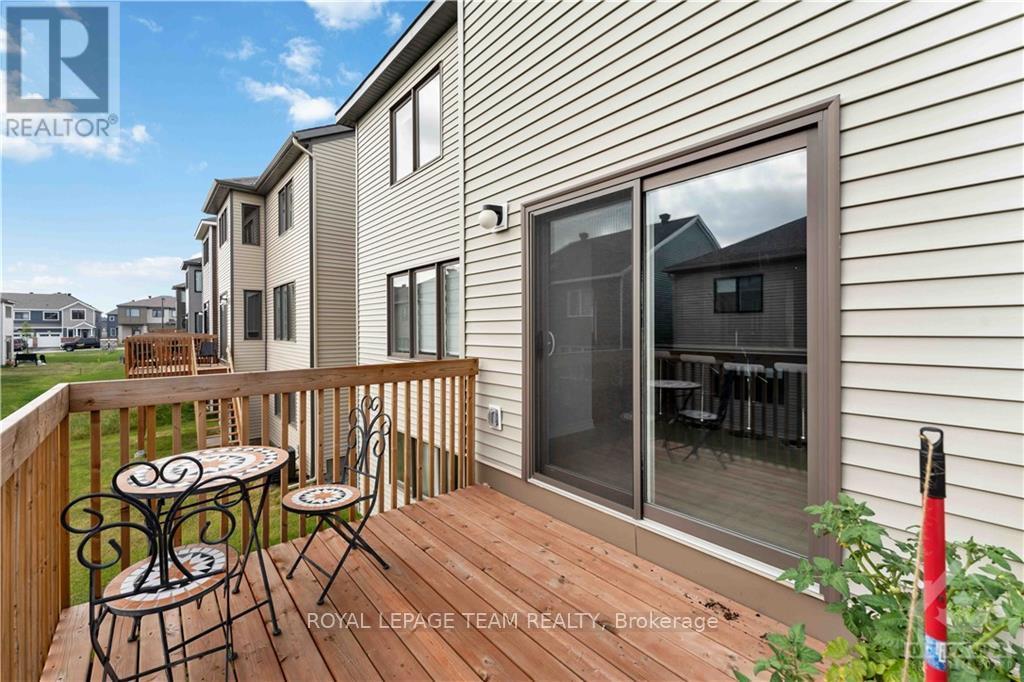4 Bedroom
4 Bathroom
Central Air Conditioning
Forced Air
$959,000
Flooring: Tile, A very bright Mattamy Parkside Home in a Premium Lot with about 2800 sqft! and with a Walkout basement. This is a beautiful open concept house. Water proof LVP flooring throughout the main living areas!, Gas Fire place and with 9 foot ceilings. There are 2 big closets in the entry areas. SS appliances with beautiful quarts counter tops and big island enhances the beauty of Kitchen and open to the great room, fireplace and dining area. There is a deck in the main floor too. All 4 bedrooms are good in size and have walk in closets. 3 Ensuites in the 2nd level is the other specialty of this house. A gorgeous master bedroom ensuite with a glass shower, tub & walk-in closet. The second bedroom has its own ensuite & walk-in & bedrooms 3 & 4 share a jack-and-jill! also a full laundry room on main floor. Nice blinds are installed in all windows.The basement is unfinished and offers plenty of storage space. All amenities and entertainments are nearby., Flooring: Mixed, Flooring: Carpet Wall To Wall (id:59745)
Property Details
|
MLS® Number
|
X9768511 |
|
Property Type
|
Single Family |
|
Neigbourhood
|
Half Moon Bay |
|
Community Name
|
7711 - Barrhaven - Half Moon Bay |
|
Amenities Near By
|
Public Transit, Park |
|
Parking Space Total
|
4 |
Building
|
Bathroom Total
|
4 |
|
Bedrooms Above Ground
|
4 |
|
Bedrooms Total
|
4 |
|
Appliances
|
Dishwasher, Dryer, Refrigerator, Stove, Washer |
|
Basement Development
|
Finished |
|
Basement Type
|
Full (finished) |
|
Construction Style Attachment
|
Detached |
|
Cooling Type
|
Central Air Conditioning |
|
Exterior Finish
|
Brick |
|
Foundation Type
|
Concrete |
|
Heating Fuel
|
Natural Gas |
|
Heating Type
|
Forced Air |
|
Stories Total
|
2 |
|
Type
|
House |
|
Utility Water
|
Municipal Water |
Parking
Land
|
Acreage
|
No |
|
Land Amenities
|
Public Transit, Park |
|
Sewer
|
Sanitary Sewer |
|
Size Depth
|
88 Ft |
|
Size Frontage
|
36 Ft |
|
Size Irregular
|
36 X 88 Ft ; 0 |
|
Size Total Text
|
36 X 88 Ft ; 0 |
|
Zoning Description
|
Residential |
Rooms
| Level |
Type |
Length |
Width |
Dimensions |
|
Second Level |
Bedroom |
4.39 m |
3.35 m |
4.39 m x 3.35 m |
|
Second Level |
Other |
6.52 m |
4.57 m |
6.52 m x 4.57 m |
|
Second Level |
Bathroom |
1.6 m |
3.2 m |
1.6 m x 3.2 m |
|
Second Level |
Bedroom |
3.3 m |
4.39 m |
3.3 m x 4.39 m |
|
Second Level |
Other |
1.37 m |
1.67 m |
1.37 m x 1.67 m |
|
Second Level |
Other |
1.27 m |
1.67 m |
1.27 m x 1.67 m |
|
Second Level |
Primary Bedroom |
4.34 m |
5.25 m |
4.34 m x 5.25 m |
|
Second Level |
Bathroom |
4.29 m |
2.76 m |
4.29 m x 2.76 m |
|
Second Level |
Other |
2.48 m |
2.64 m |
2.48 m x 2.64 m |
|
Second Level |
Laundry Room |
2.43 m |
1.85 m |
2.43 m x 1.85 m |
|
Second Level |
Bedroom |
3.07 m |
3.7 m |
3.07 m x 3.7 m |
|
Second Level |
Bathroom |
1.49 m |
2.46 m |
1.49 m x 2.46 m |
|
Second Level |
Other |
1.49 m |
1.65 m |
1.49 m x 1.65 m |
|
Main Level |
Kitchen |
3.75 m |
4.21 m |
3.75 m x 4.21 m |
|
Main Level |
Great Room |
4.87 m |
4.21 m |
4.87 m x 4.21 m |
|
Main Level |
Dining Room |
3.14 m |
4.85 m |
3.14 m x 4.85 m |
|
Main Level |
Living Room |
3.25 m |
3.2 m |
3.25 m x 3.2 m |
|
Main Level |
Foyer |
5.61 m |
1.8 m |
5.61 m x 1.8 m |
|
Main Level |
Bathroom |
1.57 m |
1.37 m |
1.57 m x 1.37 m |
































 Salesperson
Salesperson