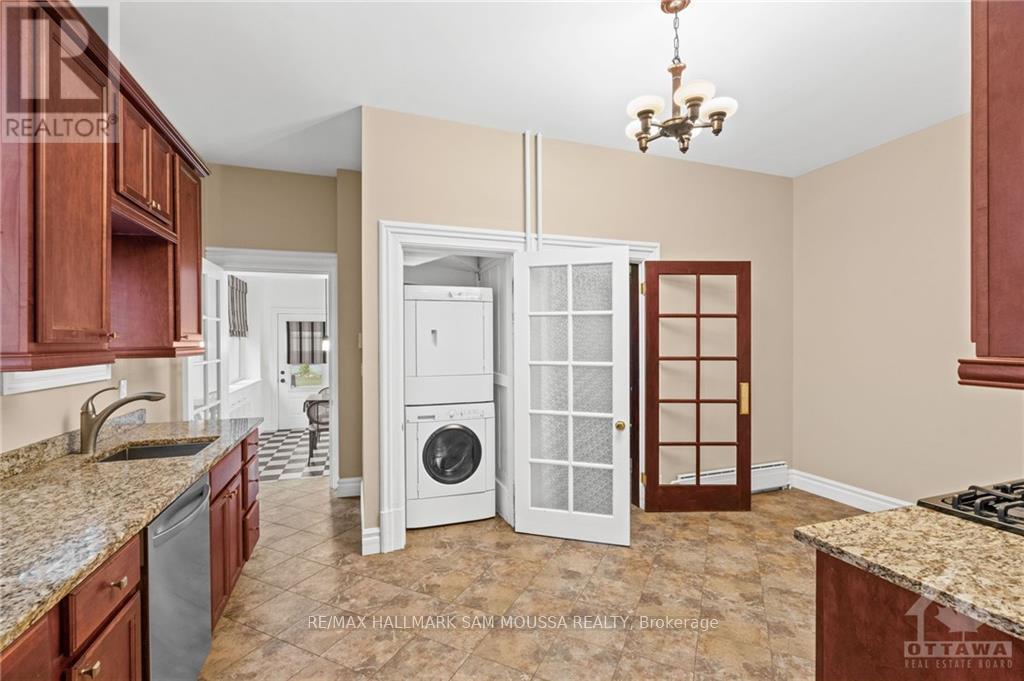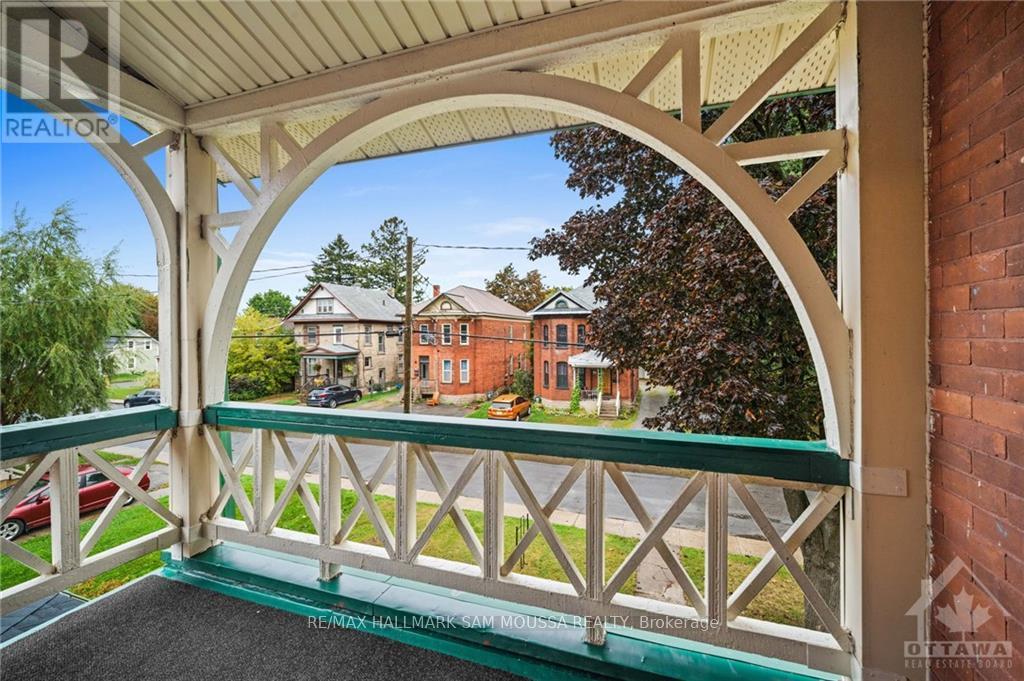5 Bedroom
2 Bathroom
Wall Unit
Hot Water Radiator Heat
$549,000
Welcome to 61 Russell St East an architecturally distinguished home featured in Doors Open Ontario. This home has been in the same family since constructed. Situated on a picturesque double lot (13,789 sq ft), extensively renovated (2006-11) including wiring, plumbing, insulation, heating, air conditioning and roof (2022-2024). Windows have been updated and/or restored, cherry custom kitchen, hardwood floors and mahogany wood work. Main house includes Alarm System, SS Fridge, Gas Stove, Microwave, D/W, Front Load W/D, Central Vac. Rent potential is $2,200/mo plus hydro. The rear of the house presently features a two-bedroom income suite ($901/mo) that can be easily converted back to the main floor family room, den, bathroom, and laundry room and includes Fridge, Stove, Front Load W/D Alarm System. Attached garage with automatic door and storage room. Detached shed at rear of property., Flooring: Tile, Flooring: Hardwood. PLEASE NOTE THE PROPERTY IS CONDITIONAL SOLD WITH 72 HR FIRST REFUSAL (id:59745)
Property Details
|
MLS® Number
|
X10418938 |
|
Property Type
|
Single Family |
|
Neigbourhood
|
Smiths Falls |
|
Community Name
|
901 - Smiths Falls |
|
Parking Space Total
|
6 |
Building
|
Bathroom Total
|
2 |
|
Bedrooms Above Ground
|
5 |
|
Bedrooms Total
|
5 |
|
Basement Development
|
Unfinished |
|
Basement Type
|
N/a (unfinished) |
|
Construction Style Attachment
|
Detached |
|
Cooling Type
|
Wall Unit |
|
Exterior Finish
|
Brick |
|
Foundation Type
|
Concrete, Stone |
|
Heating Fuel
|
Natural Gas |
|
Heating Type
|
Hot Water Radiator Heat |
|
Stories Total
|
2 |
|
Type
|
House |
|
Utility Water
|
Municipal Water |
Parking
Land
|
Acreage
|
No |
|
Sewer
|
Sanitary Sewer |
|
Size Depth
|
185 Ft |
|
Size Frontage
|
40 Ft |
|
Size Irregular
|
40 X 185 Ft ; 1 |
|
Size Total Text
|
40 X 185 Ft ; 1 |
|
Zoning Description
|
Res |
Rooms
| Level |
Type |
Length |
Width |
Dimensions |
|
Second Level |
Bathroom |
3.7 m |
1.5 m |
3.7 m x 1.5 m |
|
Second Level |
Bedroom |
4.1 m |
3.9 m |
4.1 m x 3.9 m |
|
Second Level |
Bedroom |
4.1 m |
4.8 m |
4.1 m x 4.8 m |
|
Second Level |
Bedroom |
4.2 m |
2.6 m |
4.2 m x 2.6 m |
|
Second Level |
Foyer |
4.2 m |
3.9 m |
4.2 m x 3.9 m |
|
Main Level |
Living Room |
2.8 m |
4.3 m |
2.8 m x 4.3 m |
|
Main Level |
Foyer |
1.5 m |
3.9 m |
1.5 m x 3.9 m |
|
Main Level |
Living Room |
4.1 m |
6.1 m |
4.1 m x 6.1 m |
|
Main Level |
Dining Room |
4.1 m |
2.8 m |
4.1 m x 2.8 m |
|
Main Level |
Kitchen |
5.2 m |
3.9 m |
5.2 m x 3.9 m |
|
Main Level |
Foyer |
2.9 m |
3.8 m |
2.9 m x 3.8 m |
































 Salesperson
Salesperson