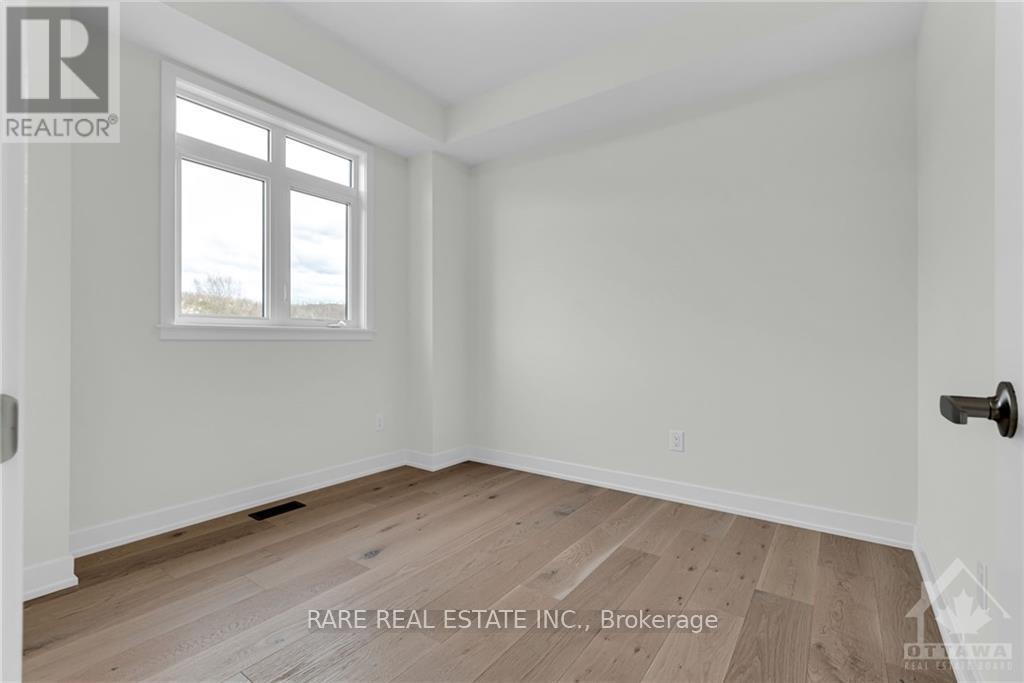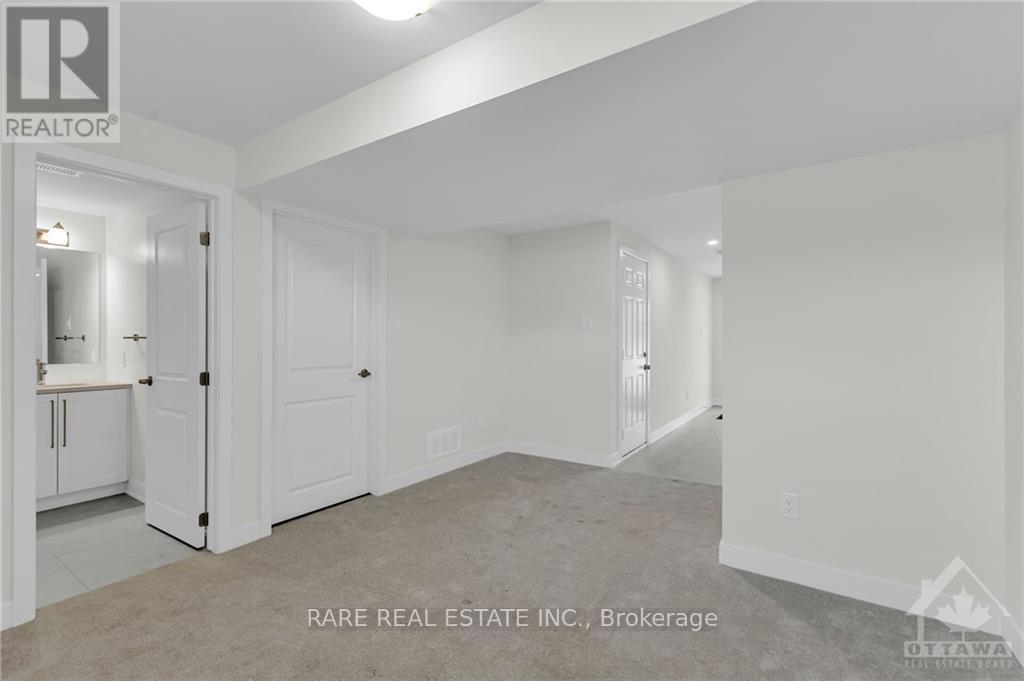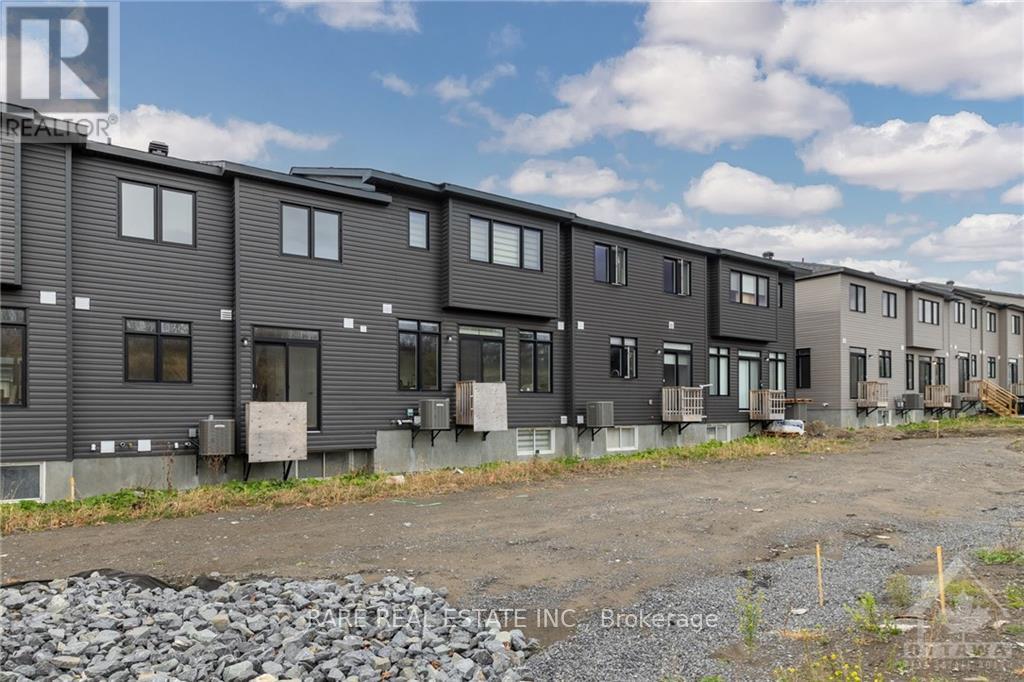3 Bedroom
4 Bathroom
Fireplace
Central Air Conditioning
Forced Air
$664,900
This stunning 3-bedroom, 4-bathroom townhome in Orleans offers both style and functionality. The main level features a spacious den, perfect for a home office or additional living space, along with a convenient partial bath. On the second level, an open-concept layout combines a bright living room, dining area, and a modern kitchen with sleek stainless steel appliances. An additional partial bath and office space complete this level. Upstairs, the spacious primary bedroom is a true retreat, featuring a walk-in closet and a luxurious 4-piece ensuite. Two additional generously-sized bedrooms share a well-appointed full bath. The home is finished with beautiful hardwood floors throughout the main living areas, while plush carpeting in the bedrooms adds comfort and warmth. With ample storage and a thoughtful design, this townhome is perfect for modern living. (id:59745)
Property Details
|
MLS® Number
|
X10419533 |
|
Property Type
|
Single Family |
|
Neigbourhood
|
Spring Valley Trails |
|
Community Name
|
2013 - Mer Bleue/Bradley Estates/Anderson Park |
|
Amenities Near By
|
Public Transit, Park |
|
Parking Space Total
|
3 |
Building
|
Bathroom Total
|
4 |
|
Bedrooms Above Ground
|
3 |
|
Bedrooms Total
|
3 |
|
Appliances
|
Dishwasher, Dryer, Refrigerator, Stove, Washer |
|
Basement Development
|
Finished |
|
Basement Type
|
Full (finished) |
|
Construction Style Attachment
|
Attached |
|
Cooling Type
|
Central Air Conditioning |
|
Exterior Finish
|
Brick |
|
Fireplace Present
|
Yes |
|
Foundation Type
|
Concrete |
|
Half Bath Total
|
1 |
|
Heating Fuel
|
Natural Gas |
|
Heating Type
|
Forced Air |
|
Stories Total
|
3 |
|
Type
|
Row / Townhouse |
|
Utility Water
|
Municipal Water |
Parking
|
Attached Garage
|
|
|
Inside Entry
|
|
Land
|
Acreage
|
No |
|
Land Amenities
|
Public Transit, Park |
|
Sewer
|
Sanitary Sewer |
|
Size Depth
|
93 Ft ,5 In |
|
Size Frontage
|
20 Ft |
|
Size Irregular
|
20.01 X 93.44 Ft ; 0 |
|
Size Total Text
|
20.01 X 93.44 Ft ; 0 |
|
Zoning Description
|
Residential |
Rooms
| Level |
Type |
Length |
Width |
Dimensions |
|
Second Level |
Living Room |
2.94 m |
4.14 m |
2.94 m x 4.14 m |
|
Second Level |
Dining Room |
2.94 m |
3.58 m |
2.94 m x 3.58 m |
|
Second Level |
Kitchen |
2.99 m |
4.24 m |
2.99 m x 4.24 m |
|
Second Level |
Office |
2.89 m |
3.17 m |
2.89 m x 3.17 m |
|
Third Level |
Primary Bedroom |
4.03 m |
3.42 m |
4.03 m x 3.42 m |
|
Third Level |
Bedroom |
2.89 m |
2.97 m |
2.89 m x 2.97 m |
|
Third Level |
Bedroom |
2.89 m |
3.27 m |
2.89 m x 3.27 m |
|
Main Level |
Other |
3.35 m |
6.4 m |
3.35 m x 6.4 m |
|
Main Level |
Den |
3.4 m |
3.04 m |
3.4 m x 3.04 m |
































 Salesperson
Salesperson