Houses for sale Ottawa and Surrounding Areas
552 Lakeridge Drive Ottawa, Ontario K4A 0H4
2 Bedroom
3 Bathroom
Central Air Conditioning
Forced Air
$425,000Maintenance, Insurance
$346 Monthly
Maintenance, Insurance
$346 Monthly**RARELY OFFERED 2 PARKING SPOTS** Beautiful Upper 2 bedrooms, 3 bathrooms Terrace home is perfectly located in Avalon across from park and close to schools, shopping, transit etc! Spacious open concept living & dining room area, functional kitchen with nice breakfast bar, handy coffee nook or den in the back eat-in area of the kitchen, with patio door to balcony! The second level offers 2 bedrooms, each with private ensuite and a wall of closets, large storage area and in unit laundry complete the 2nd level. Great tenant and she would be willing to stay, Flooring: Carpet W/W & Mixed, Flooring: Laminate (id:59745)
Property Details
| MLS® Number | X9518767 |
| Property Type | Single Family |
| Neigbourhood | AVALON |
| Community Name | 1118 - Avalon East |
| Amenities Near By | Park |
| Community Features | Pet Restrictions |
| Parking Space Total | 2 |
Building
| Bathroom Total | 3 |
| Bedrooms Above Ground | 2 |
| Bedrooms Total | 2 |
| Amenities | Visitor Parking |
| Appliances | Dishwasher, Dryer, Hood Fan, Refrigerator, Stove, Washer |
| Cooling Type | Central Air Conditioning |
| Exterior Finish | Wood, Brick |
| Foundation Type | Block |
| Heating Fuel | Natural Gas |
| Heating Type | Forced Air |
| Stories Total | 2 |
| Type | Apartment |
| Utility Water | Municipal Water |
Land
| Acreage | No |
| Land Amenities | Park |
| Zoning Description | Res |
Rooms
| Level | Type | Length | Width | Dimensions |
|---|---|---|---|---|
| Second Level | Other | Measurements not available | ||
| Second Level | Laundry Room | 2.33 m | 1.77 m | 2.33 m x 1.77 m |
| Second Level | Bathroom | 2.28 m | 1.77 m | 2.28 m x 1.77 m |
| Second Level | Primary Bedroom | 3.81 m | 3.35 m | 3.81 m x 3.35 m |
| Second Level | Bathroom | 2.26 m | 1.7 m | 2.26 m x 1.7 m |
| Second Level | Bedroom | 4.39 m | 3.47 m | 4.39 m x 3.47 m |
| Lower Level | Foyer | Measurements not available | ||
| Main Level | Bathroom | 1.82 m | 1.6 m | 1.82 m x 1.6 m |
| Main Level | Kitchen | 4.16 m | 2.43 m | 4.16 m x 2.43 m |
| Main Level | Dining Room | 3.5 m | 3.32 m | 3.5 m x 3.32 m |
| Main Level | Living Room | 4.31 m | 3.86 m | 4.31 m x 3.86 m |







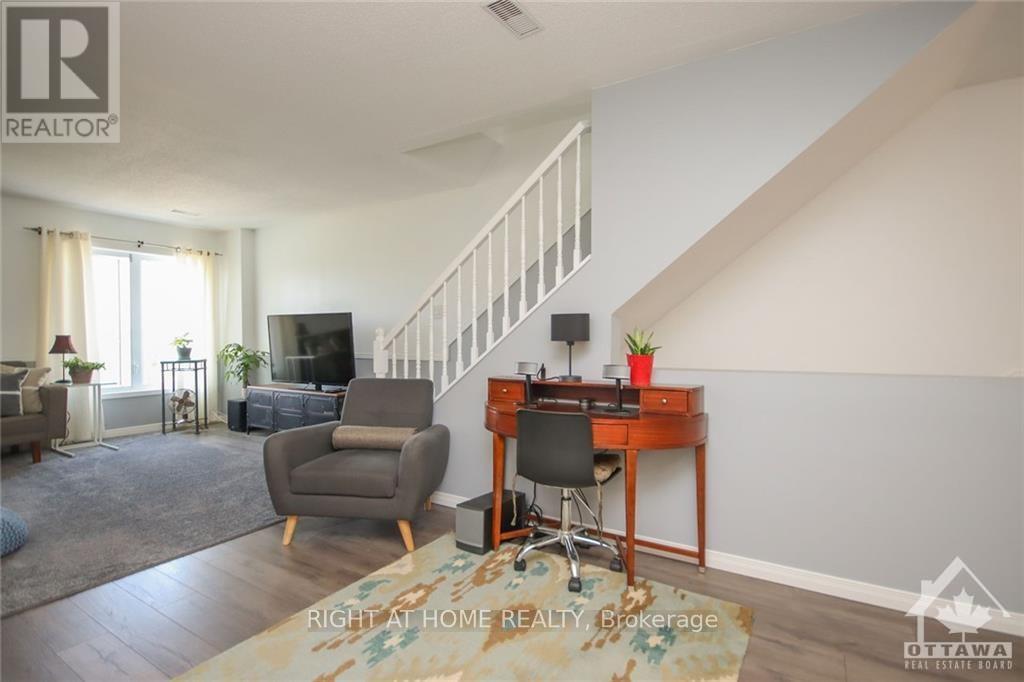
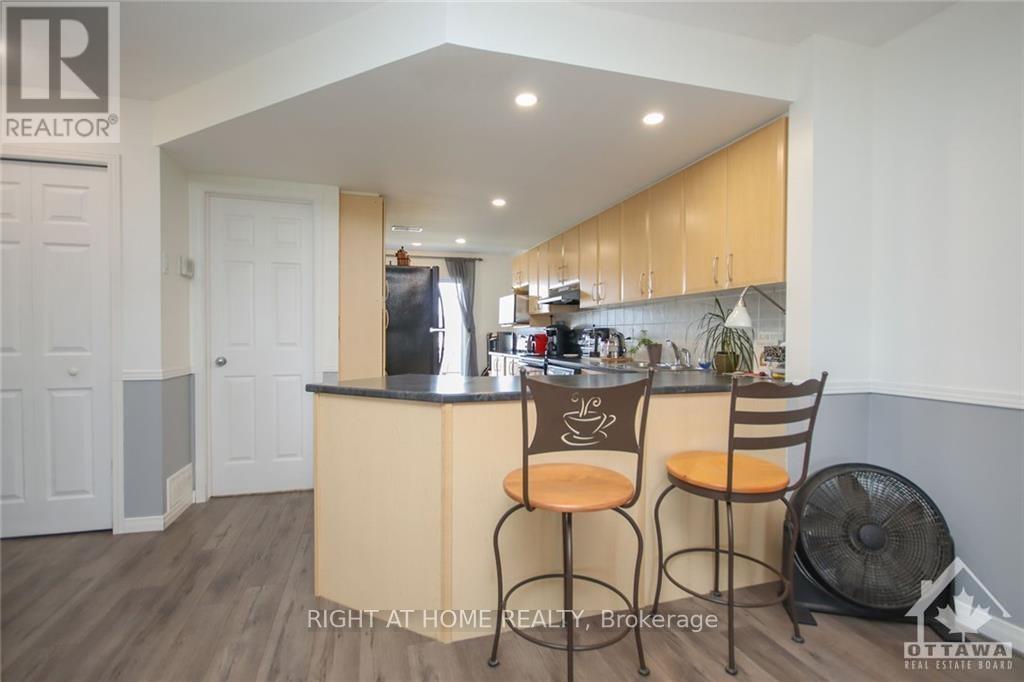






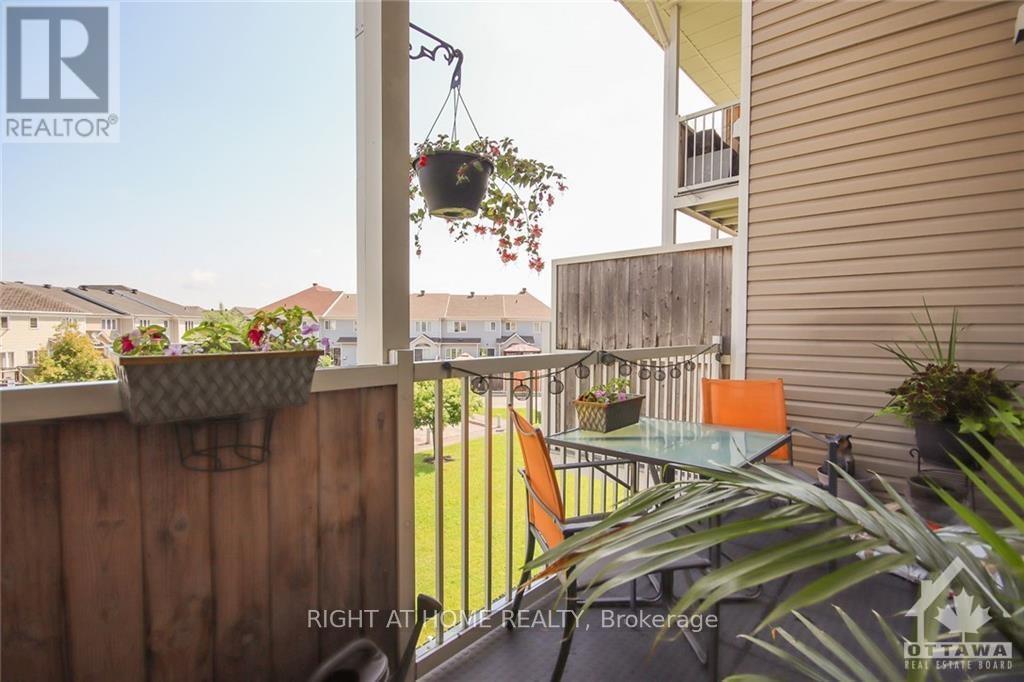

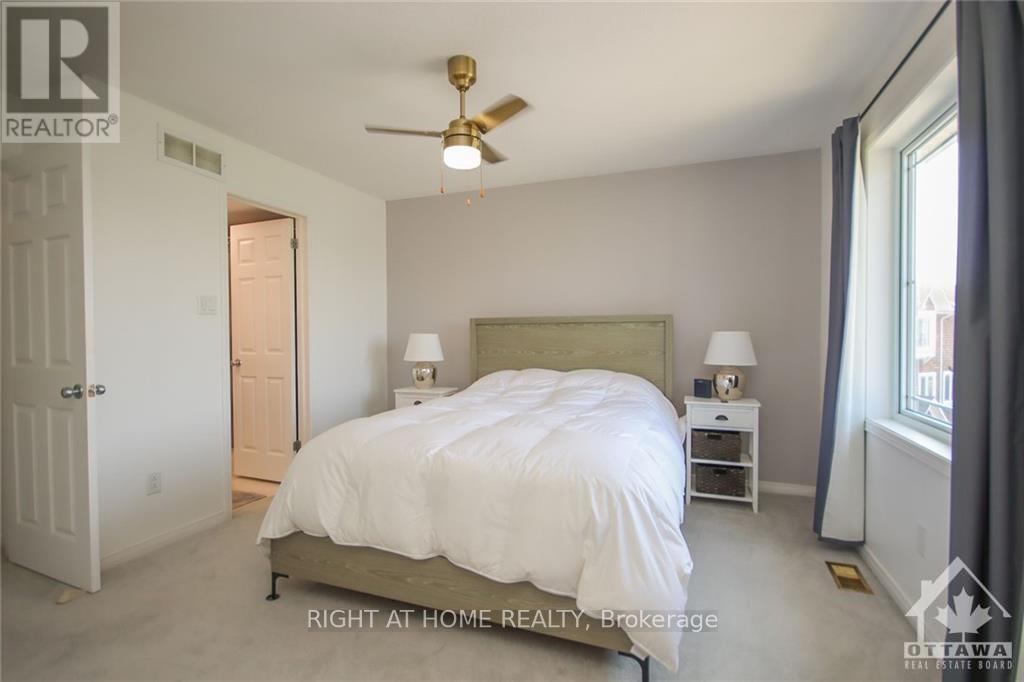






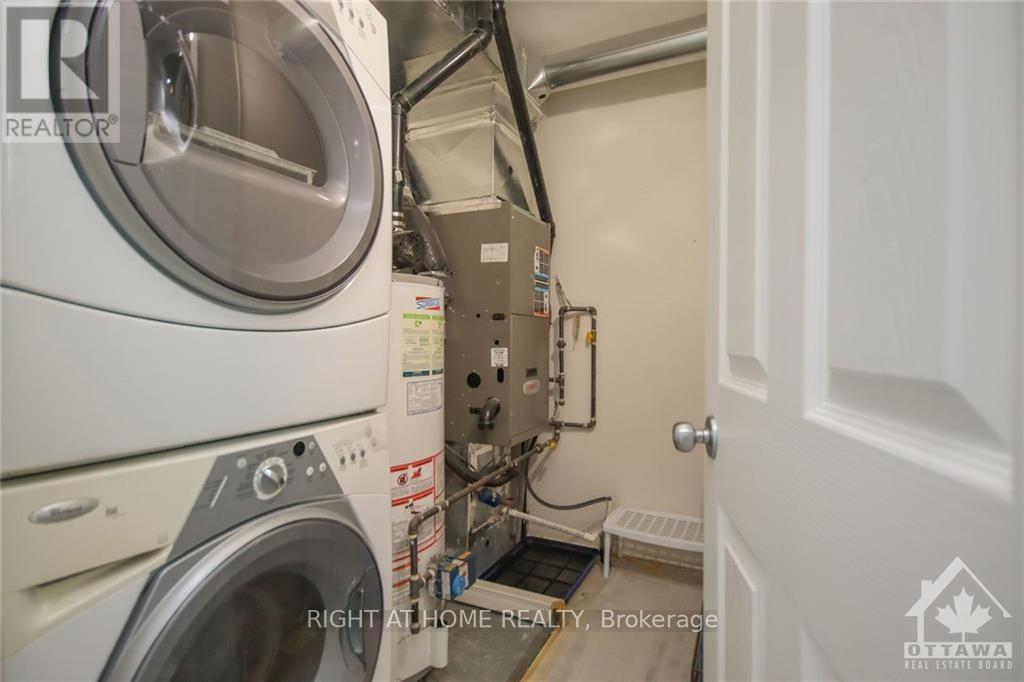


 Salesperson
Salesperson