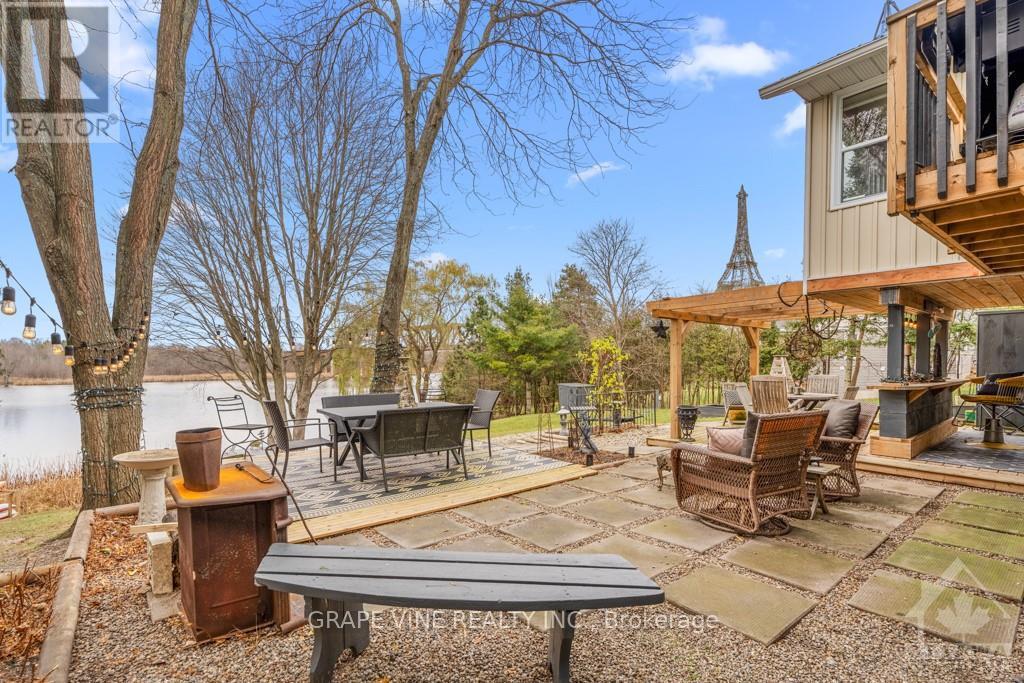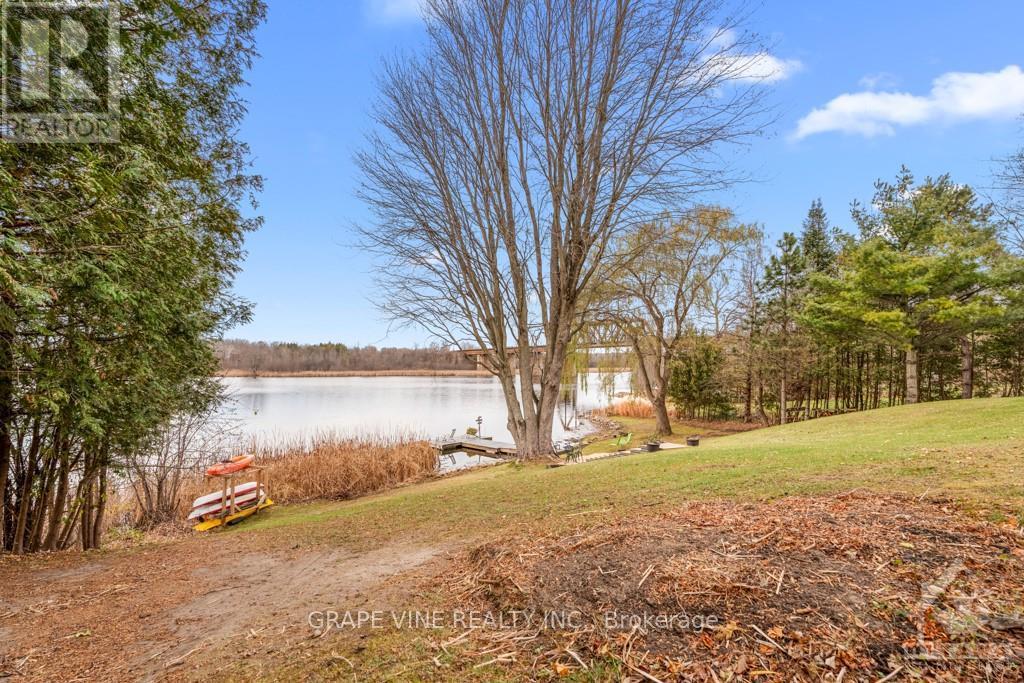2 Bedroom
Bungalow
Central Air Conditioning
Forced Air
$879,000
Flooring: Tile, Flooring: Laminate, A stunning waterfront home on the picturesque Rideau River - in the quaint village of Merrickville. This renovated abode is designed with two separate living quarters and is perfect for Multi-Generation or rental income. Top level features a gorgeous open French cottage country design, complete with quartz counters, Italian tile, and whitewashed tongue&groove ceilings throughout. New upscale SS appliances as well as designer light fixtures. French door leading out to a charming balcony overlooking the gardens and a spectacular river view. The bottom floor has a warm earthy design complete with rustic tiles, flooring and natural pine ceilings. Features walkout patio doors that lead out to the outer kitchen -bar area, as well as 2 dining decks. The 3/4 of an acre property is lovingly landscaped with multiple gardens of various perennials that lead to and include the riverfront banks. Separate driveway for a boat, trailer etc. A 30’ dock ready for your water needs - three kayaks included. (id:59745)
Property Details
|
MLS® Number
|
X10442450 |
|
Property Type
|
Single Family |
|
Neigbourhood
|
Merrickville |
|
Community Name
|
805 - Merrickville/Wolford Twp |
|
Amenities Near By
|
Beach |
|
Community Features
|
School Bus |
|
Parking Space Total
|
5 |
|
Structure
|
Deck |
Building
|
Bedrooms Above Ground
|
1 |
|
Bedrooms Below Ground
|
1 |
|
Bedrooms Total
|
2 |
|
Appliances
|
Dishwasher, Dryer, Refrigerator, Stove, Washer |
|
Architectural Style
|
Bungalow |
|
Basement Development
|
Finished |
|
Basement Type
|
Full (finished) |
|
Construction Style Attachment
|
Detached |
|
Cooling Type
|
Central Air Conditioning |
|
Foundation Type
|
Block |
|
Heating Fuel
|
Natural Gas |
|
Heating Type
|
Forced Air |
|
Stories Total
|
1 |
|
Type
|
House |
Land
|
Acreage
|
No |
|
Land Amenities
|
Beach |
|
Sewer
|
Septic System |
|
Size Depth
|
182 Ft |
|
Size Frontage
|
135 Ft |
|
Size Irregular
|
135 X 182 Ft ; 1 |
|
Size Total Text
|
135 X 182 Ft ; 1 |
|
Zoning Description
|
Residential - Re |
Rooms
| Level |
Type |
Length |
Width |
Dimensions |
|
Basement |
Bathroom |
3.35 m |
2.13 m |
3.35 m x 2.13 m |
|
Basement |
Kitchen |
5.48 m |
3.04 m |
5.48 m x 3.04 m |
|
Basement |
Family Room |
4.87 m |
3.35 m |
4.87 m x 3.35 m |
|
Basement |
Bedroom |
4.87 m |
3.35 m |
4.87 m x 3.35 m |
|
Main Level |
Living Room |
5.18 m |
3.65 m |
5.18 m x 3.65 m |
|
Main Level |
Kitchen |
8.83 m |
3.35 m |
8.83 m x 3.35 m |
|
Main Level |
Dining Room |
3.35 m |
3.35 m |
3.35 m x 3.35 m |
|
Main Level |
Bathroom |
2.74 m |
1.82 m |
2.74 m x 1.82 m |
|
Main Level |
Primary Bedroom |
7.01 m |
3.35 m |
7.01 m x 3.35 m |
|
Main Level |
Foyer |
3.35 m |
1.52 m |
3.35 m x 1.52 m |





























 Salesperson
Salesperson