2 Bedroom
2 Bathroom
Outdoor Pool
Heat Pump
$399,000Maintenance, Insurance
$738.86 Monthly
Flooring: Tile, This welcoming, corner unit is ready for you to move in! With open concept living and dining areas for plenty of space to entertain, the cozy solarium is the perfect place to unwind and relax. The bright, updated kitchen includes ample cabinetry and counterspace. The large primary suite has double closets and an updated 2-piece ensuite bathroom. The secondary bedroom has ample closet space and easy access to the updated 4-piece bath. In-unit laundry and storage room complete the space. The Marina Bay community offers the best of condo living with expansive amenities: outdoor pool, hot tub, rooftop patio, games room, squash courts, libary and workout/excercise rooms.One underground parking spot is included. The location is exceptional with easy access to transit, shopping, Farm Boy, the Ottawa River at Brittania beach and the 417 highway., Flooring: Hardwood (id:59745)
Property Details
|
MLS® Number
|
X10419060 |
|
Property Type
|
Single Family |
|
Neigbourhood
|
Marina Bay |
|
Community Name
|
6201 - Britannia Heights |
|
Amenities Near By
|
Public Transit, Park |
|
Community Features
|
Pet Restrictions, Community Centre |
|
Parking Space Total
|
1 |
|
Pool Type
|
Outdoor Pool |
|
Structure
|
Squash & Raquet Court |
Building
|
Bathroom Total
|
2 |
|
Bedrooms Above Ground
|
2 |
|
Bedrooms Total
|
2 |
|
Amenities
|
Party Room, Sauna, Visitor Parking, Exercise Centre |
|
Appliances
|
Dishwasher, Dryer, Hood Fan, Microwave, Refrigerator, Stove, Washer |
|
Exterior Finish
|
Brick |
|
Foundation Type
|
Concrete |
|
Heating Fuel
|
Electric |
|
Heating Type
|
Heat Pump |
|
Type
|
Apartment |
|
Utility Water
|
Municipal Water |
Parking
Land
|
Acreage
|
No |
|
Land Amenities
|
Public Transit, Park |
|
Zoning Description
|
R6a |
Rooms
| Level |
Type |
Length |
Width |
Dimensions |
|
Main Level |
Dining Room |
4.08 m |
2.48 m |
4.08 m x 2.48 m |
|
Main Level |
Living Room |
3.42 m |
4.57 m |
3.42 m x 4.57 m |
|
Main Level |
Solarium |
|
|
Measurements not available |
|
Main Level |
Kitchen |
2.94 m |
2.31 m |
2.94 m x 2.31 m |
|
Main Level |
Other |
|
|
Measurements not available |
|
Main Level |
Bedroom |
3.17 m |
4.49 m |
3.17 m x 4.49 m |
|
Main Level |
Bathroom |
|
|
Measurements not available |
|
Main Level |
Bedroom |
3.81 m |
2.64 m |
3.81 m x 2.64 m |
|
Main Level |
Bathroom |
|
|
Measurements not available |

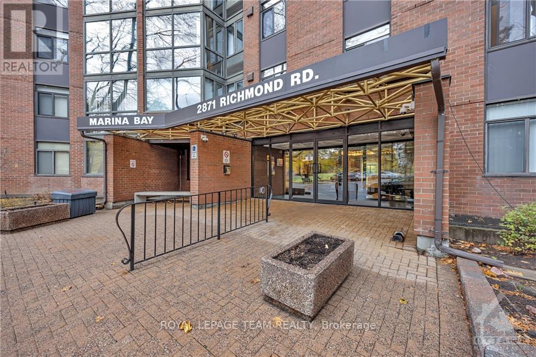
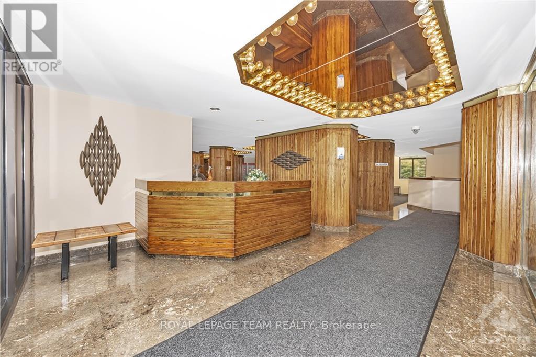
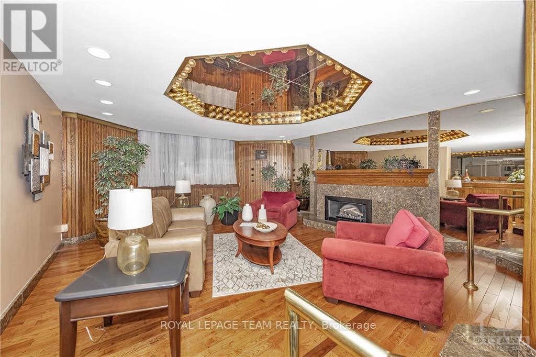
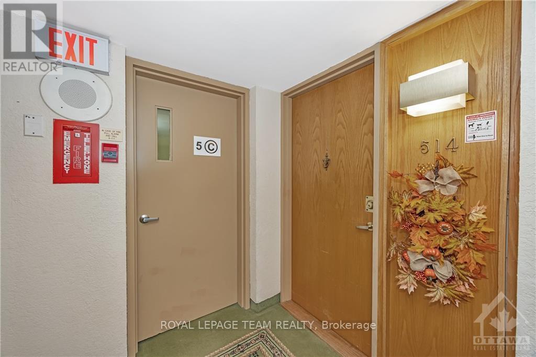

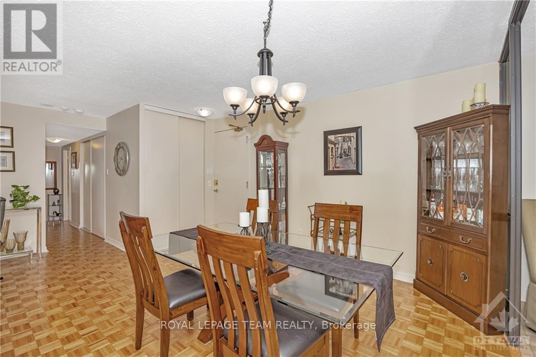
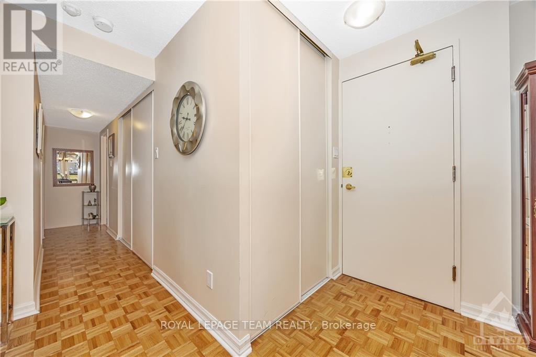
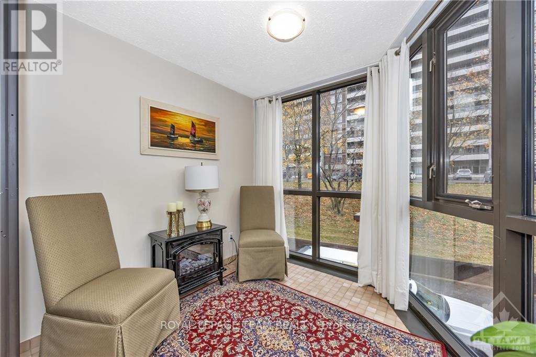
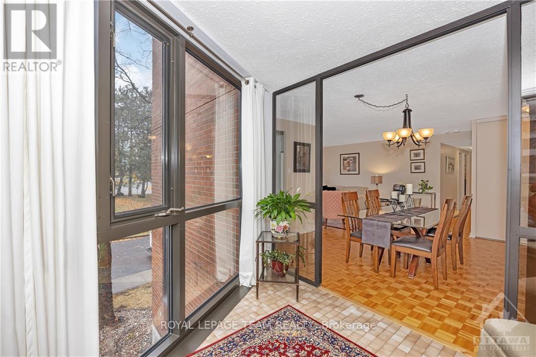

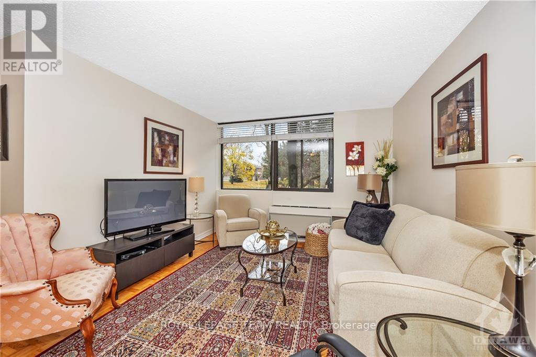

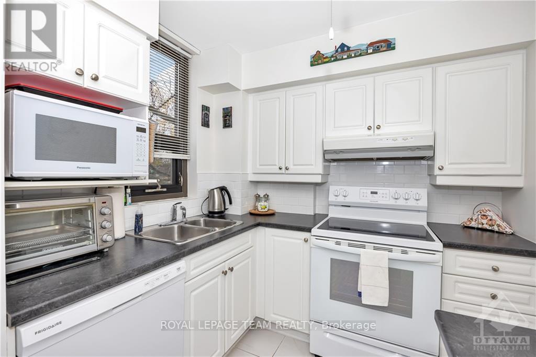

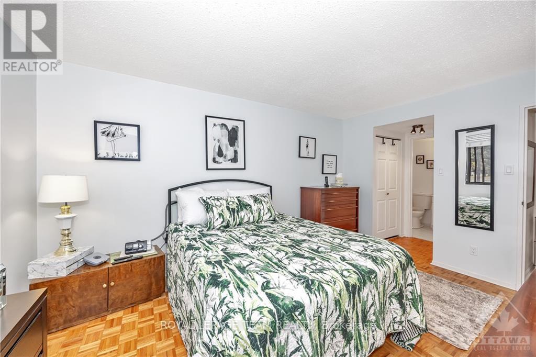





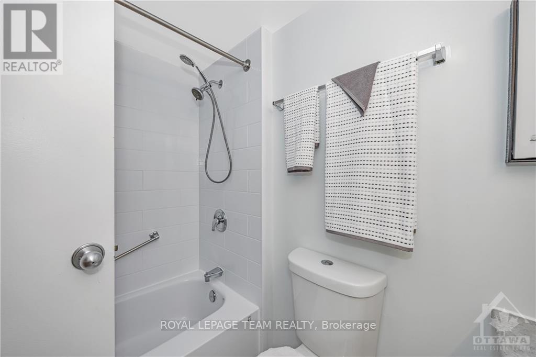
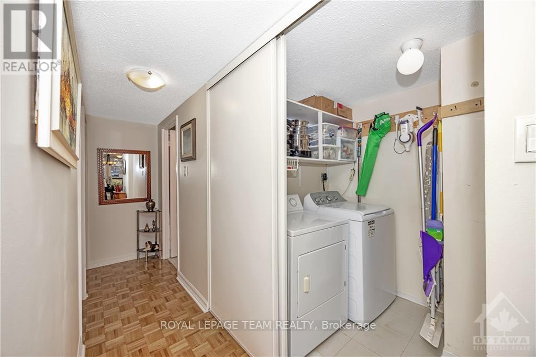
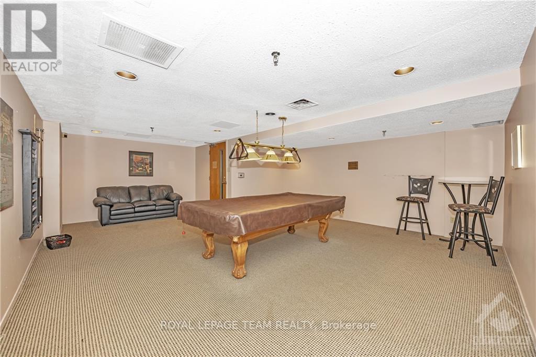
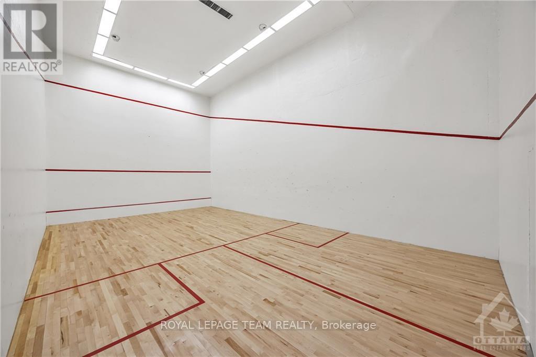
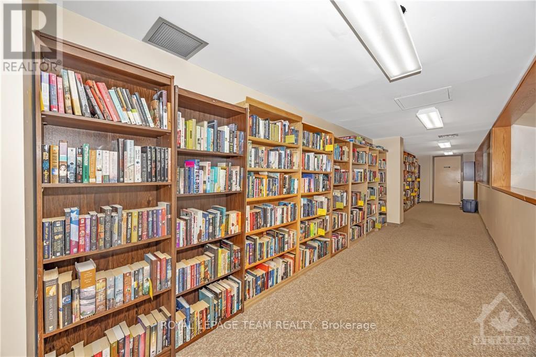
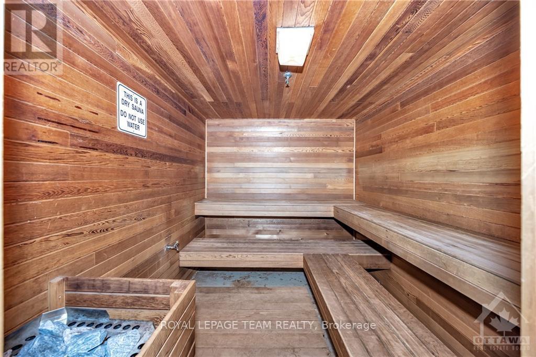

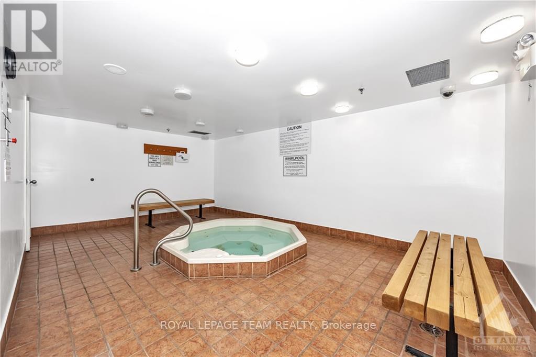


 Salesperson
Salesperson