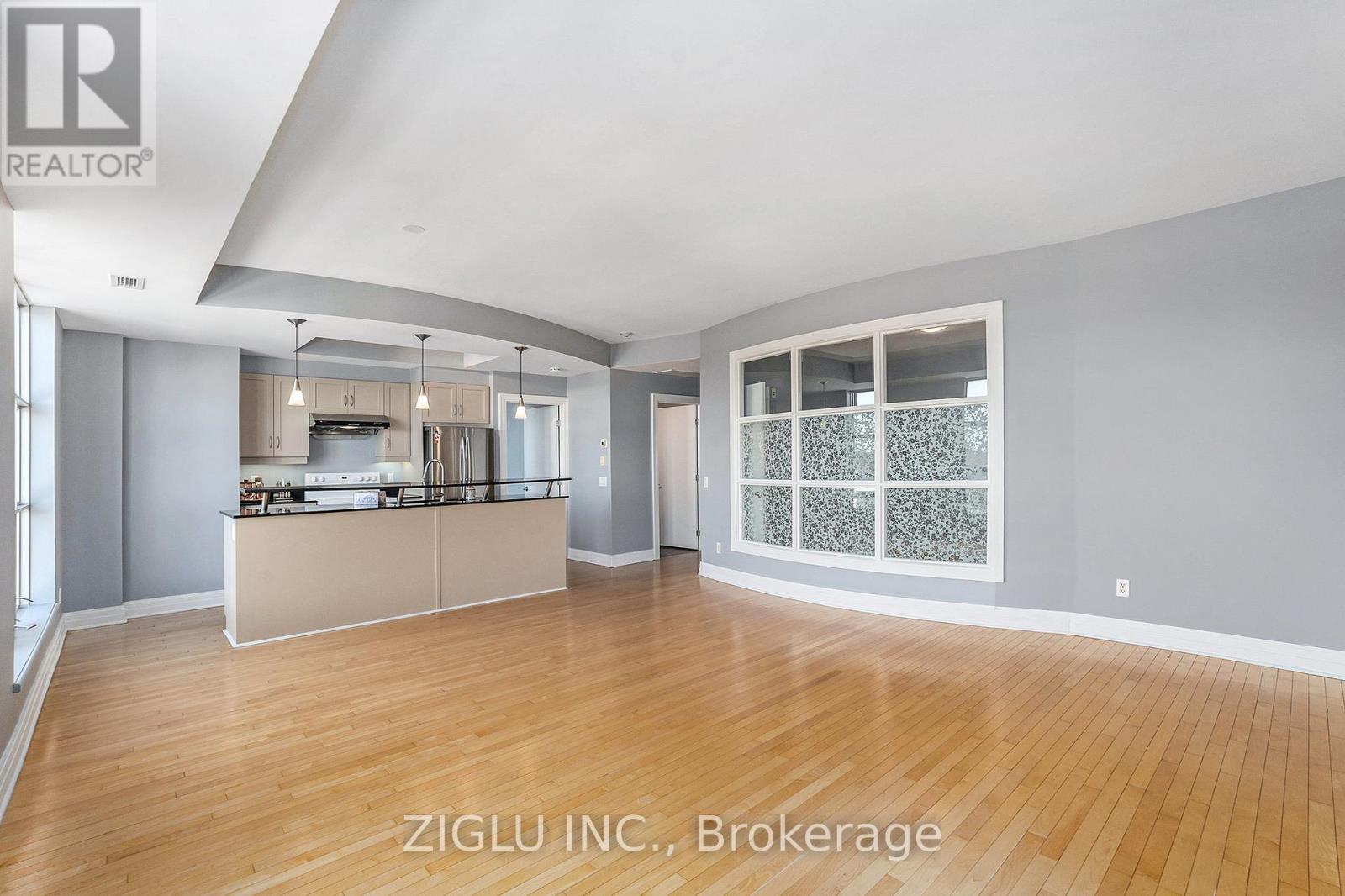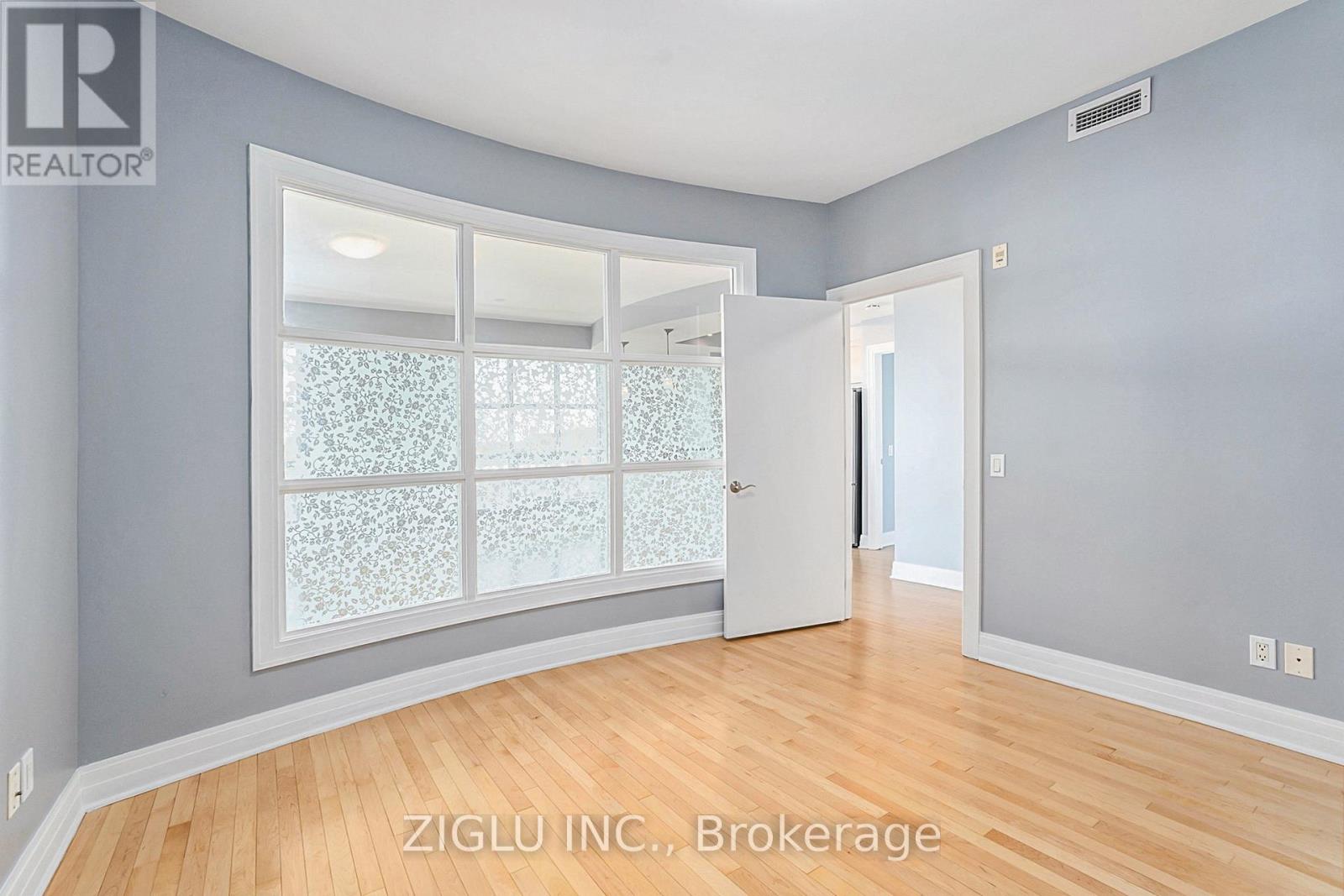Houses for sale Ottawa and Surrounding Areas
502 - 290 Powell Avenue Ottawa, Ontario K1S 5T3
1 Bedroom
2 Bathroom
1,000 - 1,199 ft2
Central Air Conditioning
Forced Air
$639,000Maintenance, Heat
$864.14 Monthly
Maintenance, Heat
$864.14 MonthlyWelcome to The Glasgow. This bright, 1 bedroom plus den unit is approximately 1,040 square feet. Features include: open concept living (kitchen, dining room, living room); granite countertops; kitchen island; hardwood floors; large den (could be used as guest suite, 2nd bedroom and/or office); large primary bedroom with ensuite bathroom and walk-in closet; private balcony; 1 underground parking space; 1 storage locker; condo fee includes heating and water; gym in the building...Close to Carleton University, Dow's Lake, the Glebe, transit, shopping, restaurants, coffee shops and quick and easy access to the Queensway. Come see! (id:59745)
Property Details
| MLS® Number | X11896628 |
| Property Type | Single Family |
| Neigbourhood | The Glebe |
| Community Name | 4502 - West Centre Town |
| Amenities Near By | Public Transit |
| Community Features | Pet Restrictions, Community Centre |
| Features | Balcony, Carpet Free, In Suite Laundry |
| Parking Space Total | 1 |
| Structure | Patio(s) |
Building
| Bathroom Total | 2 |
| Bedrooms Above Ground | 1 |
| Bedrooms Total | 1 |
| Amenities | Exercise Centre, Visitor Parking, Storage - Locker |
| Appliances | Garage Door Opener Remote(s), Dishwasher, Dryer, Refrigerator, Stove, Washer |
| Cooling Type | Central Air Conditioning |
| Exterior Finish | Brick |
| Heating Fuel | Natural Gas |
| Heating Type | Forced Air |
| Size Interior | 1,000 - 1,199 Ft2 |
| Type | Apartment |
Parking
| Underground |
Land
| Acreage | No |
| Land Amenities | Public Transit |
Rooms
| Level | Type | Length | Width | Dimensions |
|---|---|---|---|---|
| Main Level | Primary Bedroom | 3.4 m | 4 m | 3.4 m x 4 m |
| Main Level | Den | 3.6 m | 3.2 m | 3.6 m x 3.2 m |
| Main Level | Laundry Room | 1 m | 1.5 m | 1 m x 1.5 m |
| Main Level | Primary Bedroom | 2.3 m | 1.5 m | 2.3 m x 1.5 m |
| Main Level | Primary Bedroom | 2.3 m | 1.5 m | 2.3 m x 1.5 m |
| Main Level | Bathroom | 2.6 m | 1.5 m | 2.6 m x 1.5 m |




























 Salesperson
Salesperson