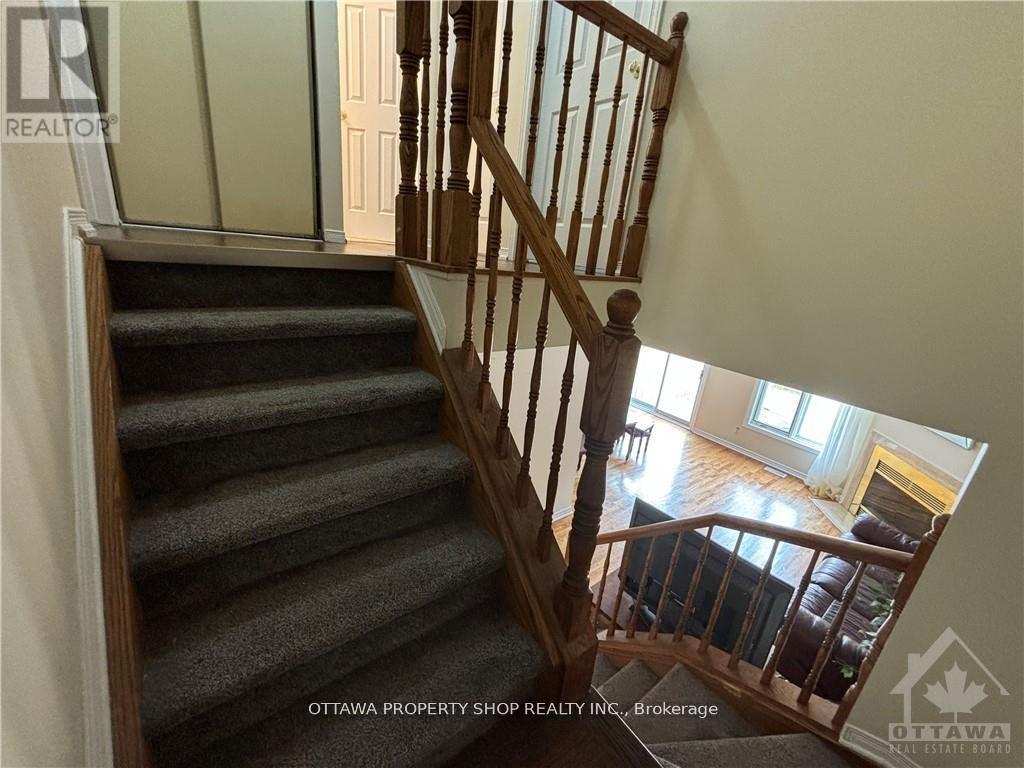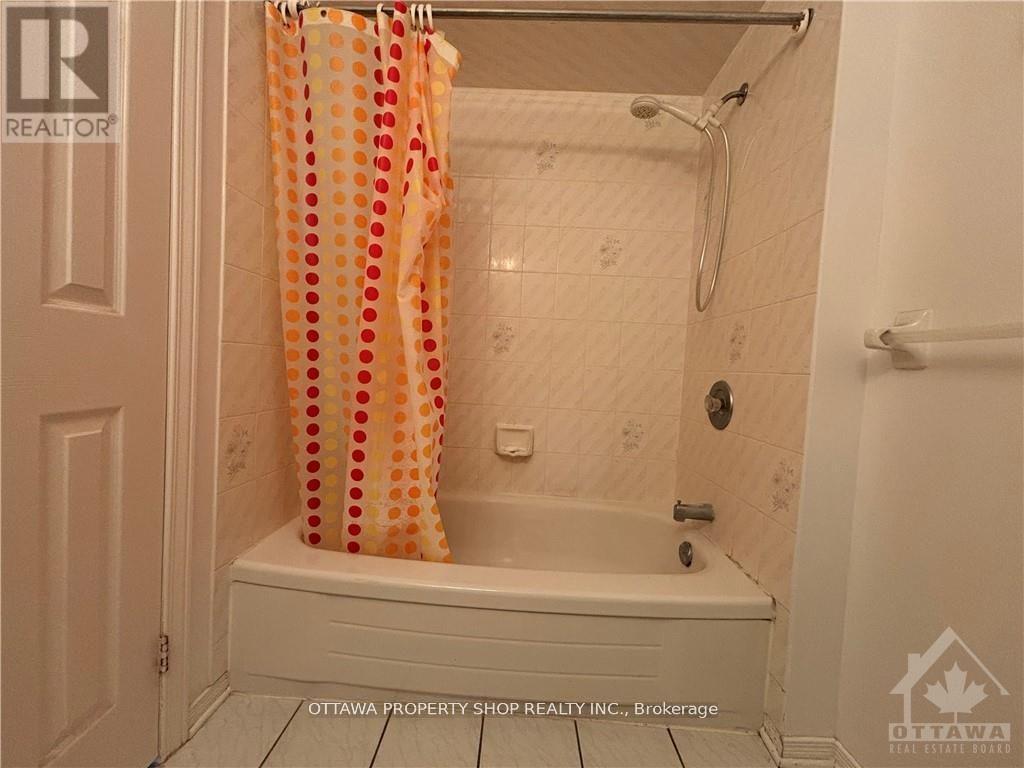3 Bedroom
4 Bathroom
Fireplace
Central Air Conditioning
Forced Air
$537,000
Welcome to your dream home in serene Hunt Club Park! This charming 3 bedroom 4 bathroom residence with a versatile den is set on a peaceful street. enjoy abundant natural light throughout, enhanced by beautiful hardwood floors and a cozy fireplace. Recent upgrades include a new roof, interlocked backyard patio, and privacy fence (all 2022), plus a newly owned furnace and tankless water heater. The living and dining room hardwood floors were refinished in 2023, and bedrooms feature hardwood from 2016. The spacious kitchen boasts a lovely morning area, perfect for family gatherings. The master suite offers a lovely 4 piece ensuite and a generous walk in closet. The fully finished lower level includes a family room, den/office, and a convenient 3 piece bath. Step outside to your fully fenced backyard oasis, ideal for entertaining or relaxing on the stone patio. This family-friendly area is conveniently located near shopping, schools, and transportation. Don't miss this beautiful home! (id:59745)
Property Details
|
MLS® Number
|
X11571926 |
|
Property Type
|
Single Family |
|
Community Name
|
3808 - Hunt Club Park |
|
Features
|
Lane |
|
Parking Space Total
|
3 |
Building
|
Bathroom Total
|
4 |
|
Bedrooms Above Ground
|
3 |
|
Bedrooms Total
|
3 |
|
Amenities
|
Fireplace(s) |
|
Appliances
|
Garage Door Opener Remote(s), Dishwasher, Dryer, Hood Fan, Refrigerator, Stove, Washer |
|
Basement Development
|
Finished |
|
Basement Type
|
N/a (finished) |
|
Construction Style Attachment
|
Attached |
|
Cooling Type
|
Central Air Conditioning |
|
Exterior Finish
|
Brick |
|
Fireplace Present
|
Yes |
|
Foundation Type
|
Concrete |
|
Half Bath Total
|
1 |
|
Heating Fuel
|
Natural Gas |
|
Heating Type
|
Forced Air |
|
Stories Total
|
2 |
|
Type
|
Row / Townhouse |
|
Utility Water
|
Municipal Water |
Parking
Land
|
Acreage
|
No |
|
Sewer
|
Sanitary Sewer |
|
Size Depth
|
103 Ft |
|
Size Frontage
|
19 Ft |
|
Size Irregular
|
19.03 X 103.02 Ft |
|
Size Total Text
|
19.03 X 103.02 Ft |
Rooms
| Level |
Type |
Length |
Width |
Dimensions |
|
Second Level |
Primary Bedroom |
3.83 m |
3.75 m |
3.83 m x 3.75 m |
|
Second Level |
Bedroom |
3.37 m |
2.71 m |
3.37 m x 2.71 m |
|
Second Level |
Bedroom |
4.31 m |
2.71 m |
4.31 m x 2.71 m |
|
Lower Level |
Family Room |
6.6 m |
2.26 m |
6.6 m x 2.26 m |
|
Main Level |
Dining Room |
3.68 m |
2.59 m |
3.68 m x 2.59 m |
|
Main Level |
Kitchen |
5.33 m |
2.46 m |
5.33 m x 2.46 m |
|
Main Level |
Living Room |
4.9 m |
2.94 m |
4.9 m x 2.94 m |

























 Salesperson
Salesperson