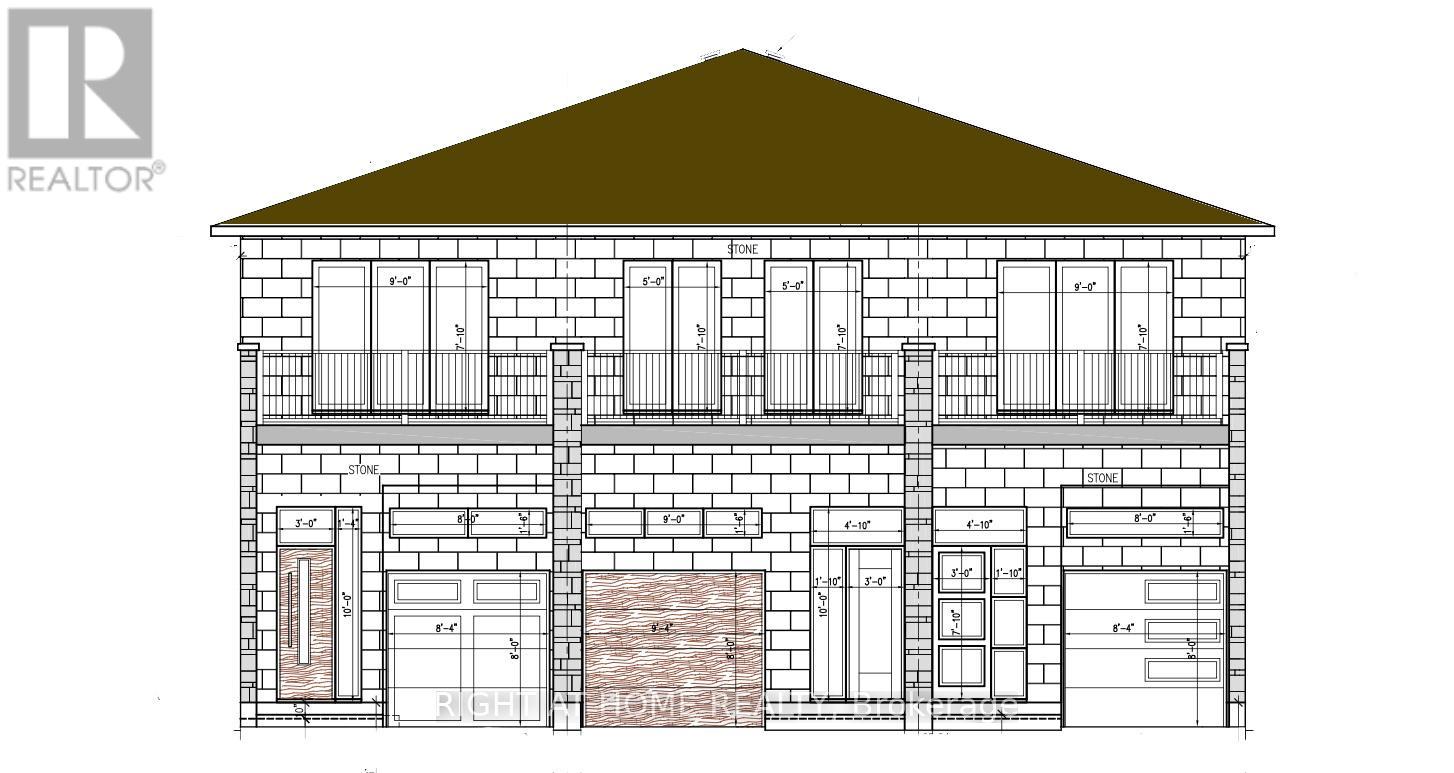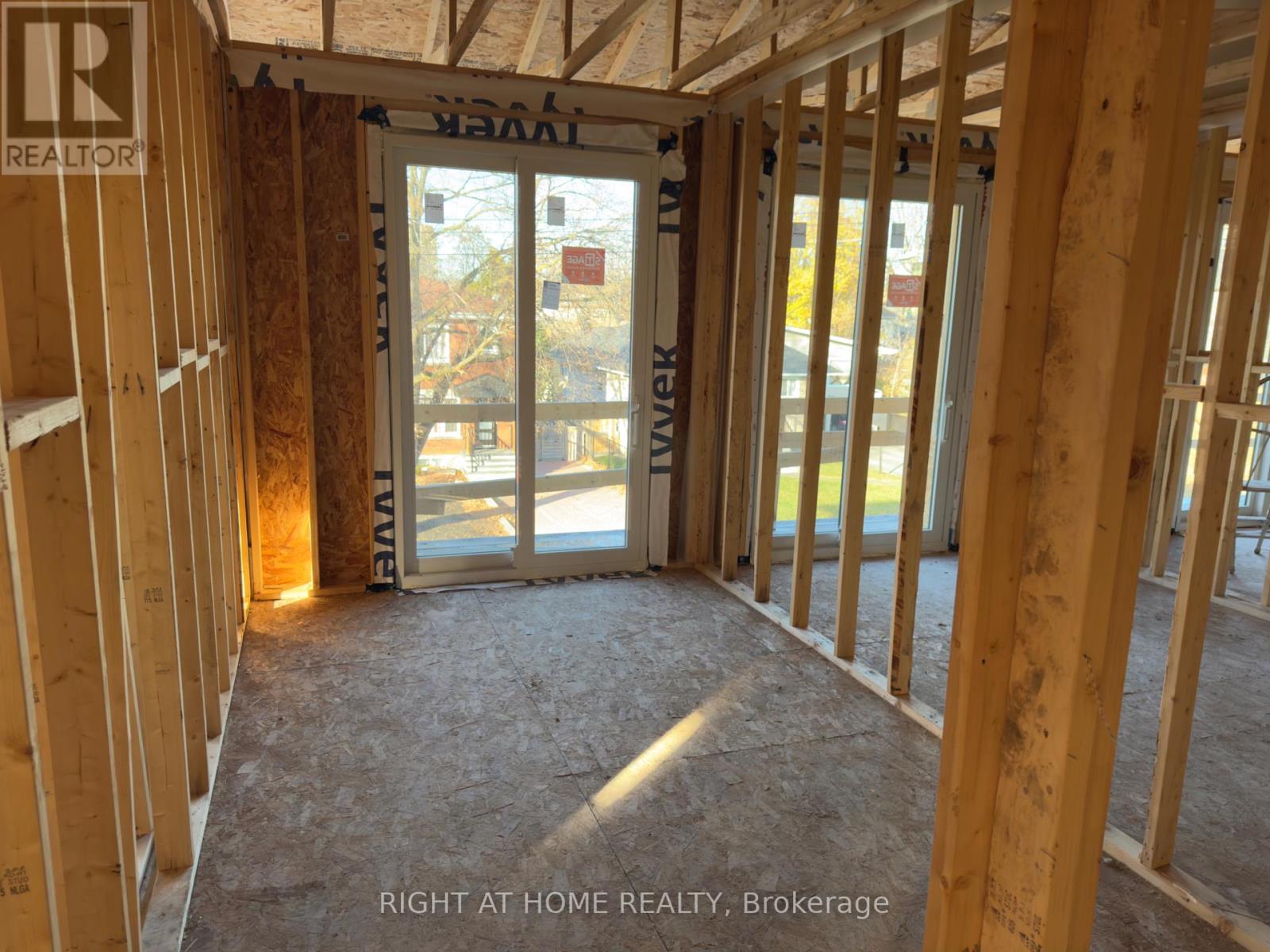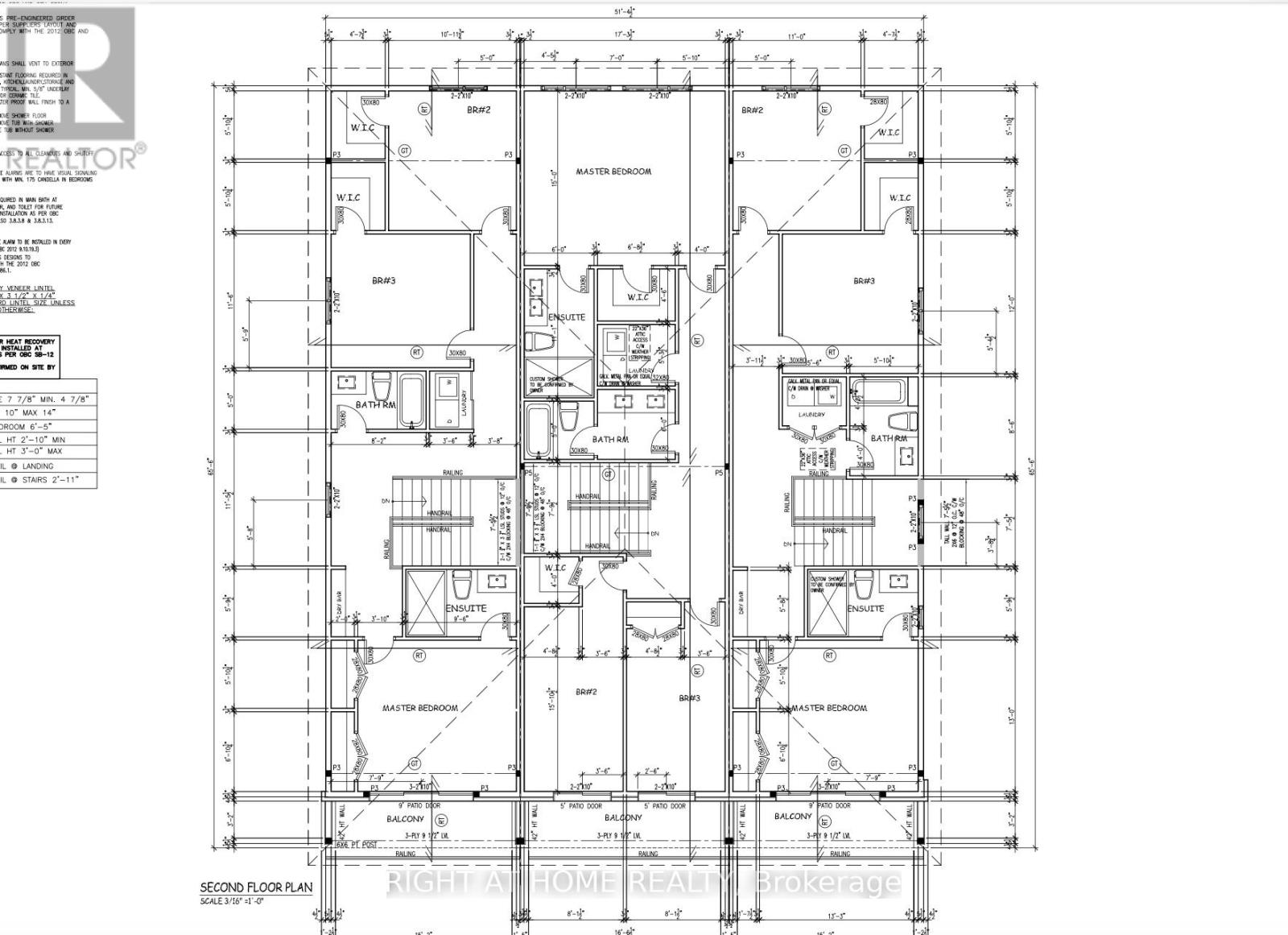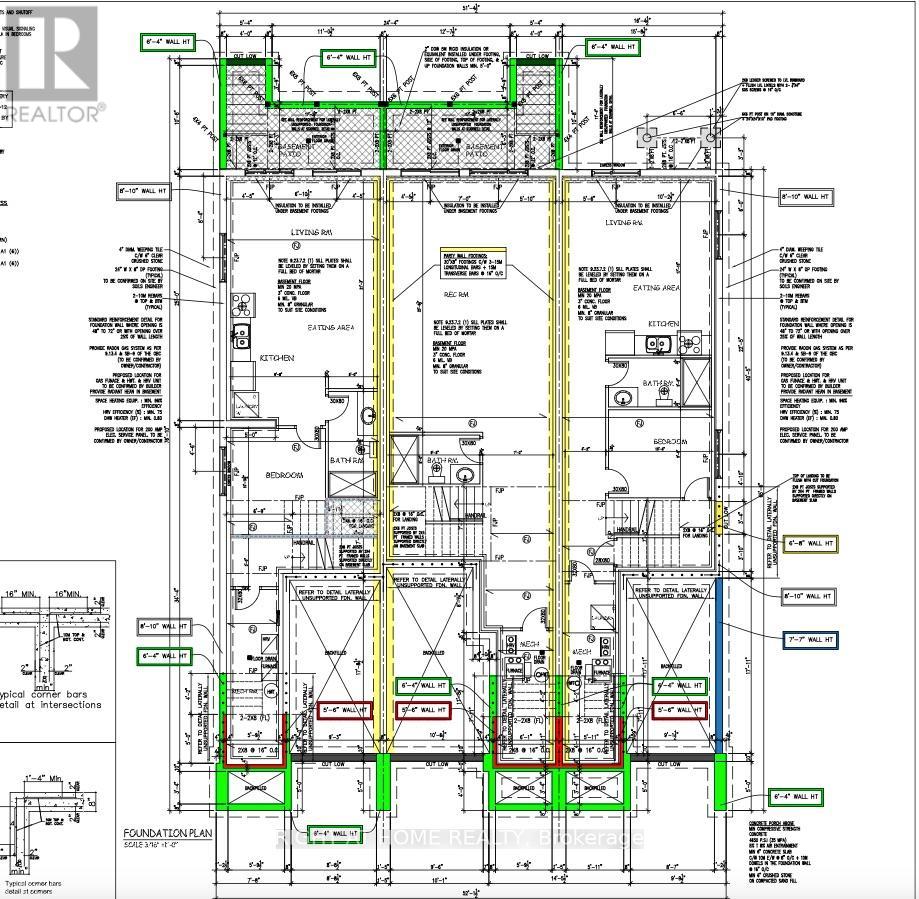4 Bedroom
12 Bathroom
$1,740,000
Attention Builders & Contractors! Here's a rare opportunity to acquire a unique new project featuring 3 beautifully designed 4 BED. 4 BATH townhomes being sold together. Each unit is crafted with modern living in mind, boasting a spacious open-concept kitchen on main w/ a gas fireplace perfect for gatherings. The 2nd floor layout includes 3 beds, 2 full baths. with the primary bedroom featuring its own ensuite - each unit equipped w/ a private balcony & a laundry room. These homes are not just residences; they are income-producing assets. Two of the units include walkout lower level, complete with an additional kitchen, bedroom, and full bath, providing flexibility for rental opportunities or multi-generational living. For your comfort, all units come with a hydronic underfloor heating system installed beneath the concrete slabs, ensuring warmth and efficiency throughout the colder months. Located just minutes away from public transportation and essential shopping options! ** This is a linked property.** (id:59745)
Property Details
|
MLS® Number
|
X10429492 |
|
Property Type
|
Single Family |
|
Neigbourhood
|
Castle Heights |
|
Community Name
|
3503 - Castle Heights |
|
Amenities Near By
|
Public Transit |
|
Parking Space Total
|
6 |
Building
|
Bathroom Total
|
12 |
|
Bedrooms Above Ground
|
3 |
|
Bedrooms Below Ground
|
1 |
|
Bedrooms Total
|
4 |
|
Basement Type
|
Full |
|
Construction Style Attachment
|
Detached |
|
Foundation Type
|
Concrete |
|
Stories Total
|
2 |
|
Type
|
House |
|
Utility Water
|
Municipal Water |
Parking
Land
|
Acreage
|
No |
|
Land Amenities
|
Public Transit |
|
Sewer
|
Sanitary Sewer |
|
Size Depth
|
110 Ft |
|
Size Frontage
|
60 Ft |
|
Size Irregular
|
60 X 110 Ft ; 1 |
|
Size Total Text
|
60 X 110 Ft ; 1 |
|
Zoning Description
|
R3a |
Rooms
| Level |
Type |
Length |
Width |
Dimensions |
|
Second Level |
Primary Bedroom |
3.96 m |
4.03 m |
3.96 m x 4.03 m |
|
Second Level |
Bedroom |
3.35 m |
3.55 m |
3.35 m x 3.55 m |
|
Second Level |
Bedroom |
3.47 m |
3.65 m |
3.47 m x 3.65 m |
|
Second Level |
Laundry Room |
|
|
Measurements not available |
|
Lower Level |
Living Room |
4.47 m |
7.62 m |
4.47 m x 7.62 m |
|
Lower Level |
Bedroom |
2.94 m |
3.3 m |
2.94 m x 3.3 m |
|
Main Level |
Living Room |
5.3 m |
6.04 m |
5.3 m x 6.04 m |
|
Main Level |
Kitchen |
3.35 m |
3.6 m |
3.35 m x 3.6 m |
|
Main Level |
Bathroom |
|
|
Measurements not available |



































 Salesperson
Salesperson