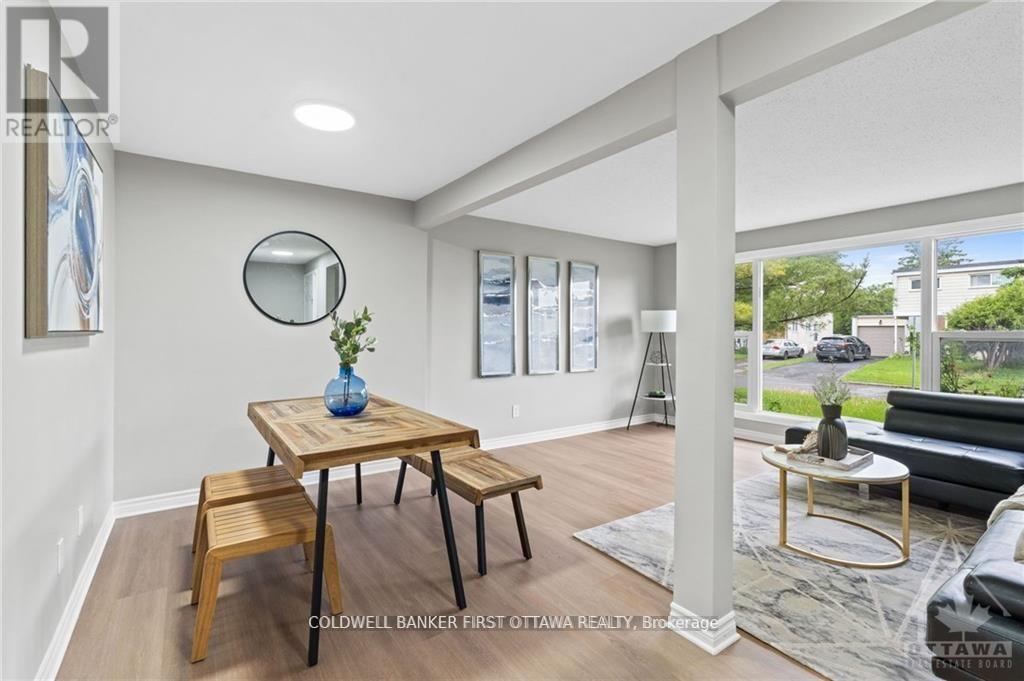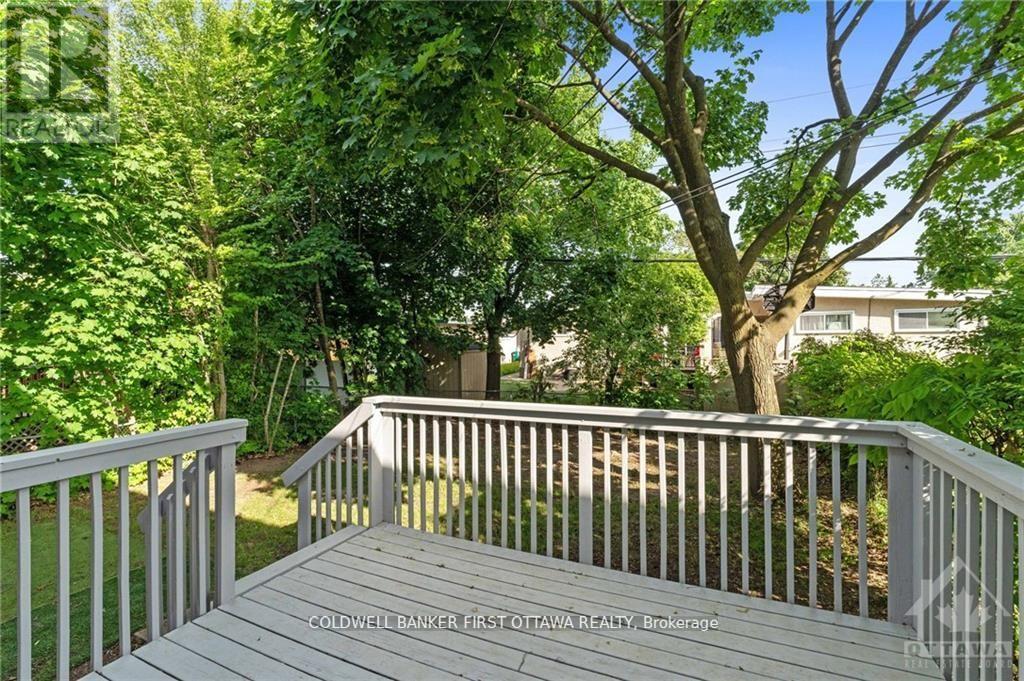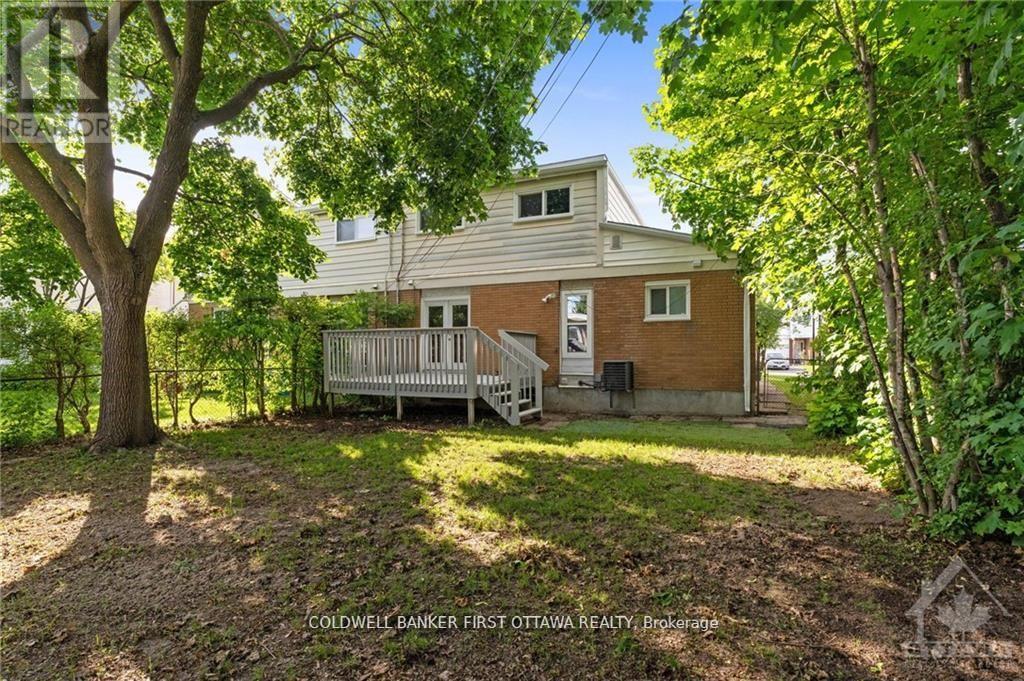4 Bedroom
2 Bathroom
Fireplace
Central Air Conditioning
Forced Air
$599,999
This exquisitely updated and meticulously renovated 4-bedroom, 2-bathroom residence is nestled in one of the city's most desirable locations.The expansive living and dining areas seamlessly blend with the spacious kitchen and charming breakfast nook, creating an inviting main level.This foor also boasts a well-appointed 3-piece bathroom and a convenient laundry room. Upstairs, you will fnd four generously proportionedbedrooms and a luxurious bathroom featuring dual sinks. The exterior is equally impressive with a large deck perfect for entertaining and afenced backyard for privacy. The wide driveway offers ample parking for multiple vehicles and an attached garage with some storage spaces.Situated just minutes from premier shopping, public transit, top-rated schools, and fne dining, this home's central location ensures effortlessaccess to all the city has to offer. Move-in ready and turn-key, this home epitomizes convenience and elegance., Flooring: Hardwood, Flooring:Linoleum (id:59745)
Property Details
|
MLS® Number
|
X11171206 |
|
Property Type
|
Single Family |
|
Community Name
|
7202 - Borden Farm/Stewart Farm/Carleton Heights/Parkwood Hills |
|
Amenities Near By
|
Public Transit, Park |
|
Parking Space Total
|
5 |
Building
|
Bathroom Total
|
2 |
|
Bedrooms Above Ground
|
4 |
|
Bedrooms Total
|
4 |
|
Appliances
|
Water Heater |
|
Basement Development
|
Unfinished |
|
Basement Type
|
N/a (unfinished) |
|
Construction Style Attachment
|
Semi-detached |
|
Cooling Type
|
Central Air Conditioning |
|
Exterior Finish
|
Brick |
|
Fireplace Present
|
Yes |
|
Heating Fuel
|
Natural Gas |
|
Heating Type
|
Forced Air |
|
Stories Total
|
2 |
|
Type
|
House |
|
Utility Water
|
Municipal Water |
Parking
Land
|
Acreage
|
No |
|
Land Amenities
|
Public Transit, Park |
|
Sewer
|
Sanitary Sewer |
|
Size Depth
|
100 Ft |
|
Size Frontage
|
35 Ft |
|
Size Irregular
|
35 X 100 Ft ; 0 |
|
Size Total Text
|
35 X 100 Ft ; 0 |
|
Zoning Description
|
Residential |
Rooms
| Level |
Type |
Length |
Width |
Dimensions |
|
Second Level |
Bathroom |
|
|
Measurements not available |
|
Second Level |
Primary Bedroom |
4.77 m |
2.89 m |
4.77 m x 2.89 m |
|
Second Level |
Bedroom |
4.29 m |
2.76 m |
4.29 m x 2.76 m |
|
Second Level |
Bedroom |
3.86 m |
2.76 m |
3.86 m x 2.76 m |
|
Second Level |
Bedroom |
3.68 m |
2.76 m |
3.68 m x 2.76 m |
|
Main Level |
Dining Room |
2.74 m |
2.15 m |
2.74 m x 2.15 m |
|
Main Level |
Kitchen |
4.36 m |
3.35 m |
4.36 m x 3.35 m |
|
Main Level |
Laundry Room |
|
|
Measurements not available |
|
Main Level |
Living Room |
4.36 m |
3.27 m |
4.36 m x 3.27 m |
|
Main Level |
Bathroom |
|
|
Measurements not available |
































 Salesperson
Salesperson