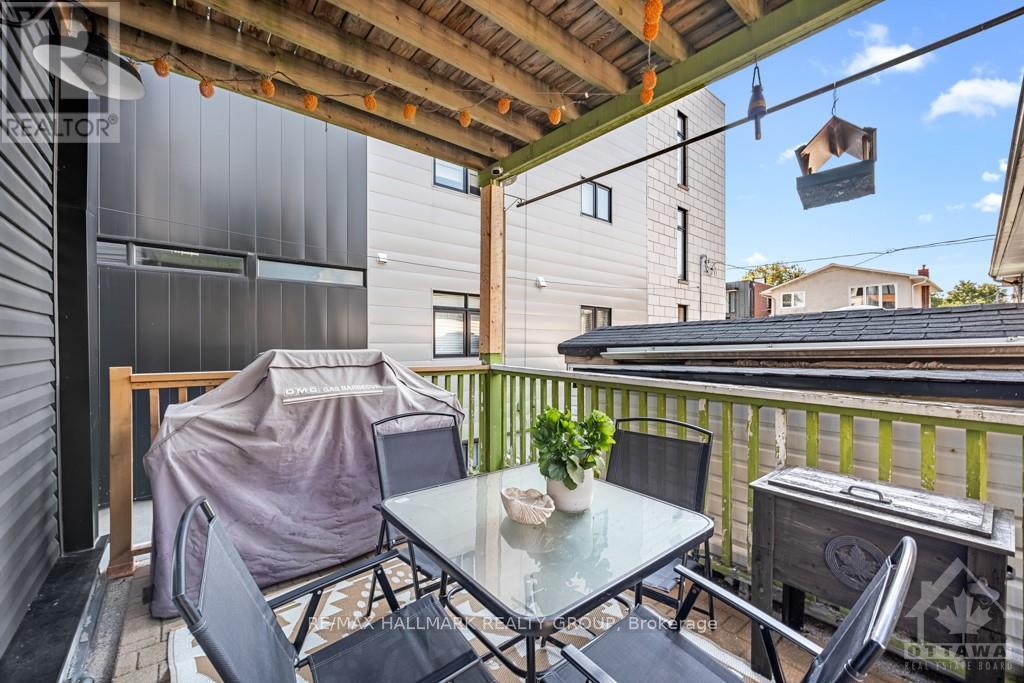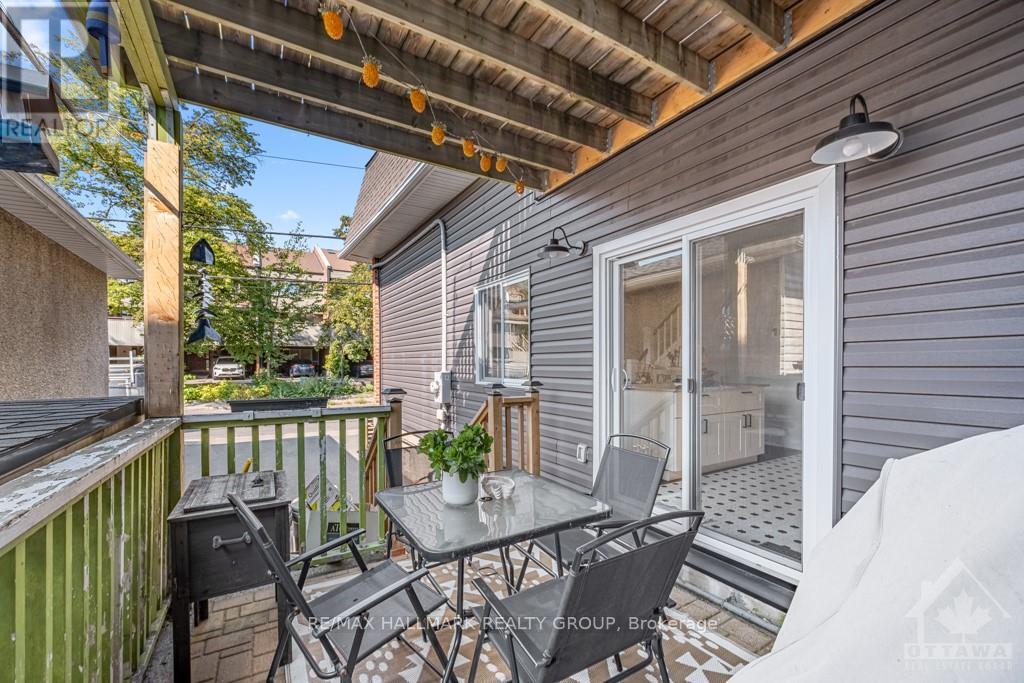2 Bedroom
2 Bathroom
Fireplace
Central Air Conditioning
Forced Air
$749,900
Flooring: Tile, Flooring: Carpet W/W & Mixed, 44 PUTMAN AVENUE, in the desirable Lindenlea/Beechwood Village - premium living in the heart of a mature, established residential neighborhood with all conveniences a short walk away, grocery stores, rec facilities, public transit, Rideau River pathway system, plus all the trendy shops on Beechwood & not far at all from the Byward market or Parliament. This spacious 2 bedroom, 2 bathroom ( 1 & 1/2 ) has an open concept main floor which houses a newer kitchen, eating area & and living room c/w a corner wood burning fireplace. Off kitchen is a comfortable patio for the BBQ and the summer dining. Upstairs are 2 generous sized bedrooms one with an access out to a small balcony/sundeck for that evening beverage, primary bedroom c/w double closets. Also a recently renovated 5 piece bathroom (2 sinks), granite countertop - very nicely done. Down to the lower level which can easily be transformed into living area but presently a computer nook/office, a laundry facility plus loads of storage., Flooring: Laminate (id:59745)
Property Details
|
MLS® Number
|
X9520312 |
|
Property Type
|
Single Family |
|
Neigbourhood
|
Lindenlea |
|
Community Name
|
3302 - Lindenlea |
|
Amenities Near By
|
Public Transit, Park |
|
Parking Space Total
|
2 |
|
Structure
|
Deck |
Building
|
Bathroom Total
|
2 |
|
Bedrooms Above Ground
|
2 |
|
Bedrooms Total
|
2 |
|
Amenities
|
Fireplace(s) |
|
Appliances
|
Dishwasher, Dryer, Hood Fan, Refrigerator, Stove, Washer |
|
Basement Development
|
Partially Finished |
|
Basement Type
|
Full (partially Finished) |
|
Construction Style Attachment
|
Semi-detached |
|
Cooling Type
|
Central Air Conditioning |
|
Exterior Finish
|
Brick |
|
Fireplace Present
|
Yes |
|
Fireplace Total
|
1 |
|
Foundation Type
|
Stone |
|
Half Bath Total
|
1 |
|
Heating Fuel
|
Natural Gas |
|
Heating Type
|
Forced Air |
|
Stories Total
|
2 |
|
Type
|
House |
|
Utility Water
|
Municipal Water |
Land
|
Acreage
|
No |
|
Land Amenities
|
Public Transit, Park |
|
Sewer
|
Sanitary Sewer |
|
Size Depth
|
36 Ft |
|
Size Frontage
|
29 Ft ,10 In |
|
Size Irregular
|
29.9 X 36.07 Ft ; 1 |
|
Size Total Text
|
29.9 X 36.07 Ft ; 1 |
|
Zoning Description
|
Residential |
Rooms
| Level |
Type |
Length |
Width |
Dimensions |
|
Second Level |
Primary Bedroom |
4.41 m |
3.88 m |
4.41 m x 3.88 m |
|
Second Level |
Bedroom |
3.53 m |
3.7 m |
3.53 m x 3.7 m |
|
Second Level |
Bathroom |
2.8 m |
1.5 m |
2.8 m x 1.5 m |
|
Lower Level |
Laundry Room |
3 m |
3 m |
3 m x 3 m |
|
Lower Level |
Other |
4 m |
4 m |
4 m x 4 m |
|
Lower Level |
Utility Room |
2 m |
2 m |
2 m x 2 m |
|
Lower Level |
Den |
4.36 m |
4.54 m |
4.36 m x 4.54 m |
|
Main Level |
Foyer |
1 m |
1 m |
1 m x 1 m |
|
Main Level |
Living Room |
3.2 m |
4.01 m |
3.2 m x 4.01 m |
|
Main Level |
Dining Room |
3.37 m |
2 m |
3.37 m x 2 m |
|
Main Level |
Kitchen |
4.41 m |
3.81 m |
4.41 m x 3.81 m |
|
Main Level |
Bathroom |
2 m |
1.2 m |
2 m x 1.2 m |
































 Salesperson
Salesperson