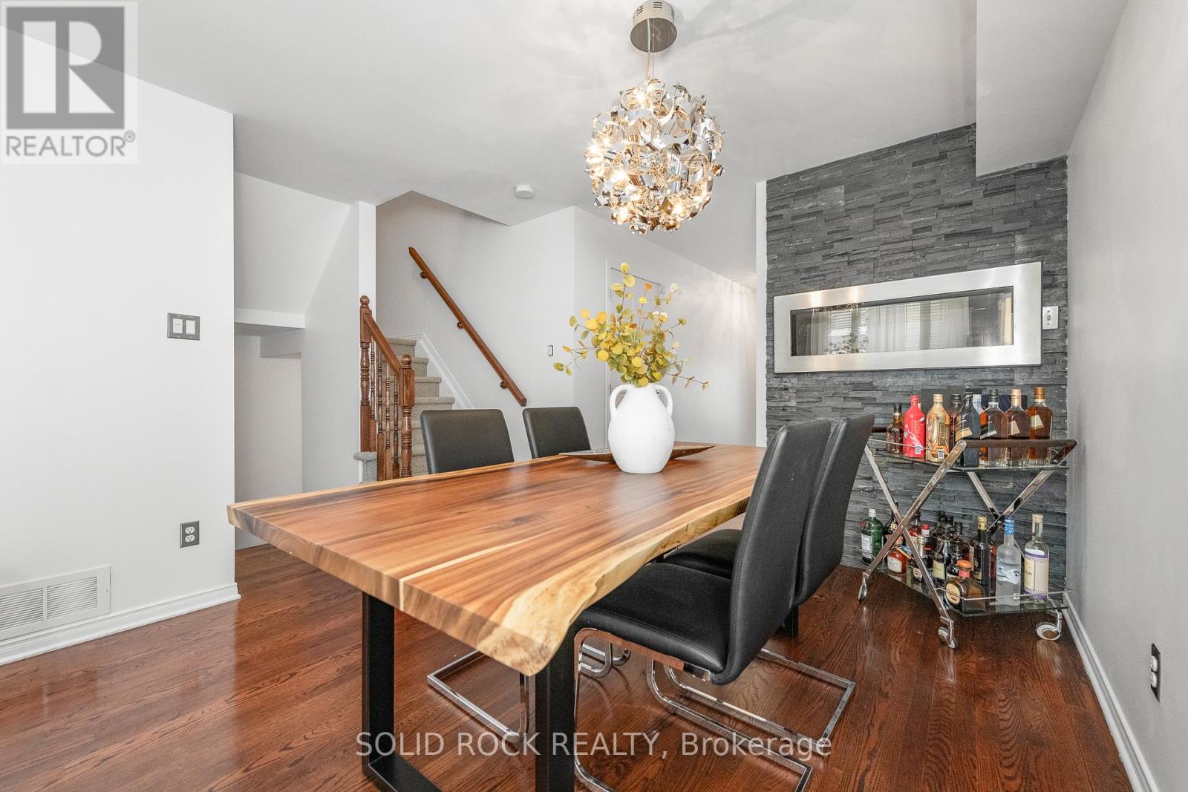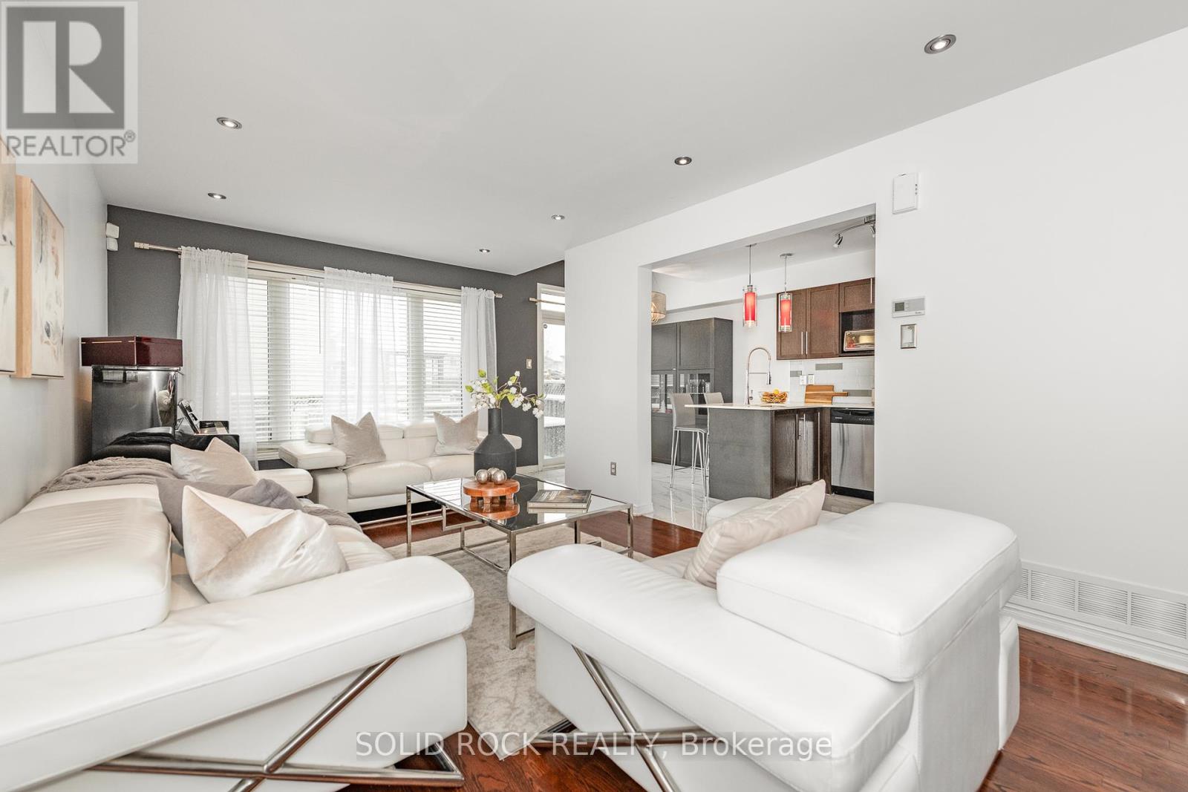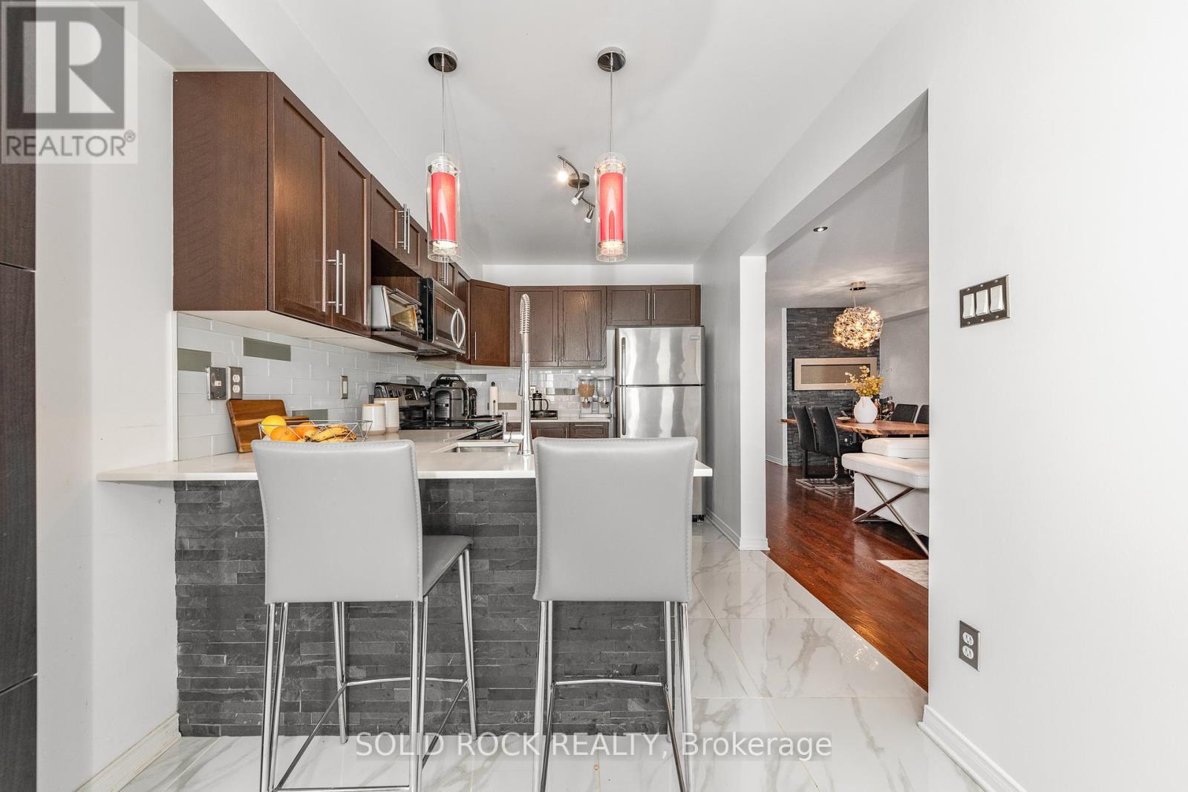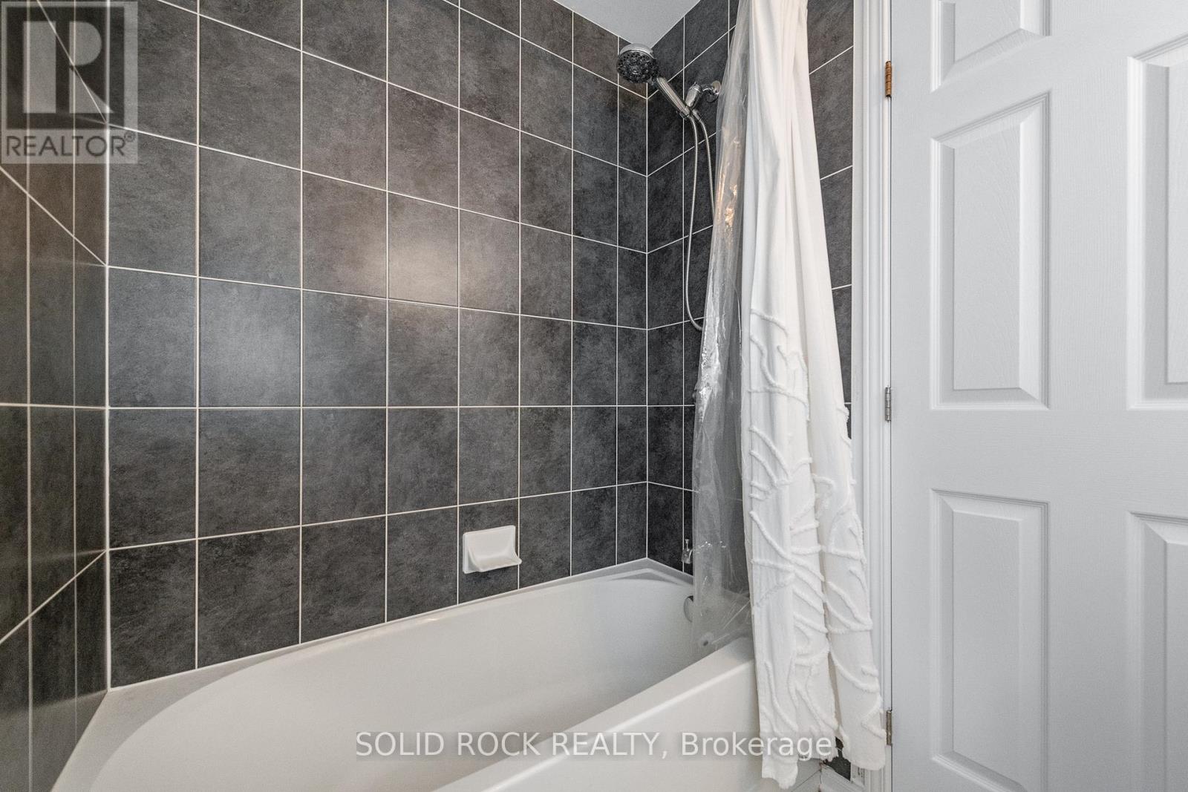3 Bedroom
3 Bathroom
1,500 - 2,000 ft2
Fireplace
Central Air Conditioning
Forced Air
$639,900
Nestled on a serene, tree-lined street in the sought-after community of Kanata, this stunning townhome is the perfect combination of comfort, style, and practicality. The spacious layout features three well-appointed bedrooms, including a primary retreat complete with a walk-in closet and a three-piece ensuite for added comfort and privacy. Designed with family living in mind, the finished basement offers a dedicated space, ideal for a home office, and entertainment while the conveniently located laundry room downstairs adds extra convenience. Recent renovations throughout the home highlight modern finishes while maintaining the warmth and charm of its original features. With its thoughtful layout and proximity to schools, parks, and local amenities, this home provides an exceptional opportunity for those looking to settle in a thriving, family-oriented neighborhood. (id:59745)
Property Details
|
MLS® Number
|
X11883345 |
|
Property Type
|
Single Family |
|
Community Name
|
9010 - Kanata - Emerald Meadows/Trailwest |
|
Parking Space Total
|
3 |
Building
|
Bathroom Total
|
3 |
|
Bedrooms Above Ground
|
3 |
|
Bedrooms Total
|
3 |
|
Amenities
|
Fireplace(s) |
|
Appliances
|
Central Vacuum, Garage Door Opener Remote(s), Dishwasher, Dryer, Freezer, Microwave, Refrigerator, Stove, Washer |
|
Basement Development
|
Finished |
|
Basement Type
|
N/a (finished) |
|
Construction Style Attachment
|
Attached |
|
Cooling Type
|
Central Air Conditioning |
|
Exterior Finish
|
Brick Facing, Vinyl Siding |
|
Fireplace Present
|
Yes |
|
Fireplace Total
|
1 |
|
Foundation Type
|
Concrete |
|
Half Bath Total
|
1 |
|
Heating Fuel
|
Natural Gas |
|
Heating Type
|
Forced Air |
|
Stories Total
|
2 |
|
Size Interior
|
1,500 - 2,000 Ft2 |
|
Type
|
Row / Townhouse |
|
Utility Water
|
Municipal Water |
Parking
Land
|
Acreage
|
No |
|
Sewer
|
Sanitary Sewer |
|
Size Depth
|
91 Ft ,9 In |
|
Size Frontage
|
20 Ft |
|
Size Irregular
|
20 X 91.8 Ft |
|
Size Total Text
|
20 X 91.8 Ft |
Rooms
| Level |
Type |
Length |
Width |
Dimensions |
|
Second Level |
Primary Bedroom |
14 m |
13 m |
14 m x 13 m |
|
Second Level |
Bedroom |
9.01 m |
11.01 m |
9.01 m x 11.01 m |
|
Second Level |
Bedroom 2 |
9.09 m |
12.03 m |
9.09 m x 12.03 m |
|
Second Level |
Bathroom |
7.11 m |
4.11 m |
7.11 m x 4.11 m |
|
Basement |
Family Room |
18.01 m |
11.08 m |
18.01 m x 11.08 m |
|
Basement |
Office |
14.07 m |
7.08 m |
14.07 m x 7.08 m |
|
Basement |
Laundry Room |
12.06 m |
6.07 m |
12.06 m x 6.07 m |
|
Main Level |
Foyer |
6.01 m |
5.03 m |
6.01 m x 5.03 m |
|
Main Level |
Dining Room |
11.11 m |
10.08 m |
11.11 m x 10.08 m |
|
Main Level |
Living Room |
14.03 m |
10.08 m |
14.03 m x 10.08 m |
|
Main Level |
Kitchen |
18.01 m |
7.11 m |
18.01 m x 7.11 m |










































 Salesperson
Salesperson