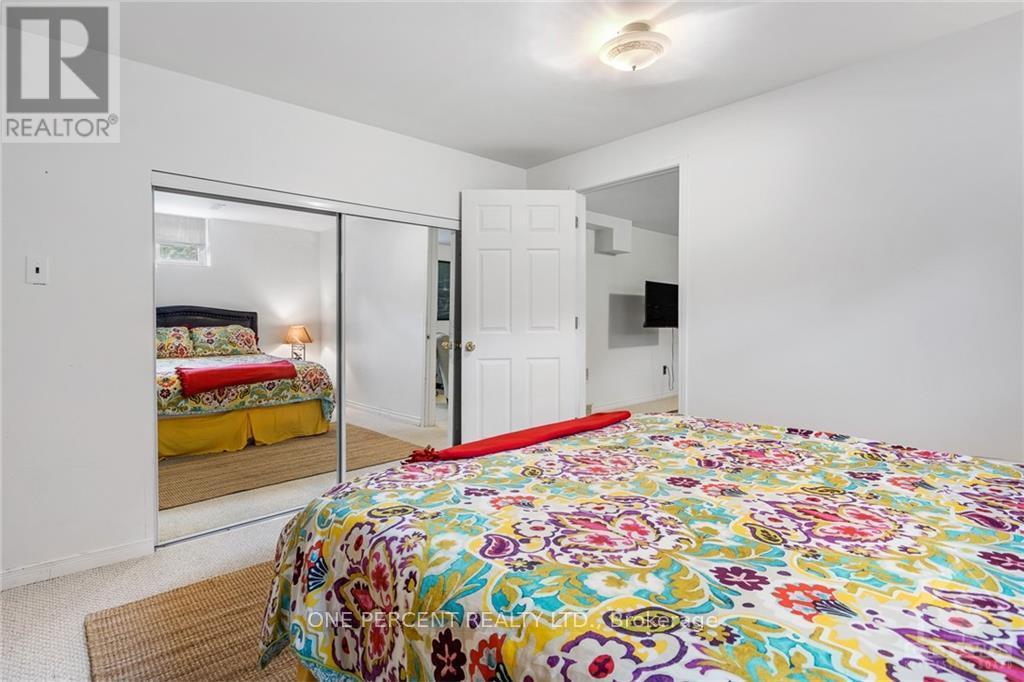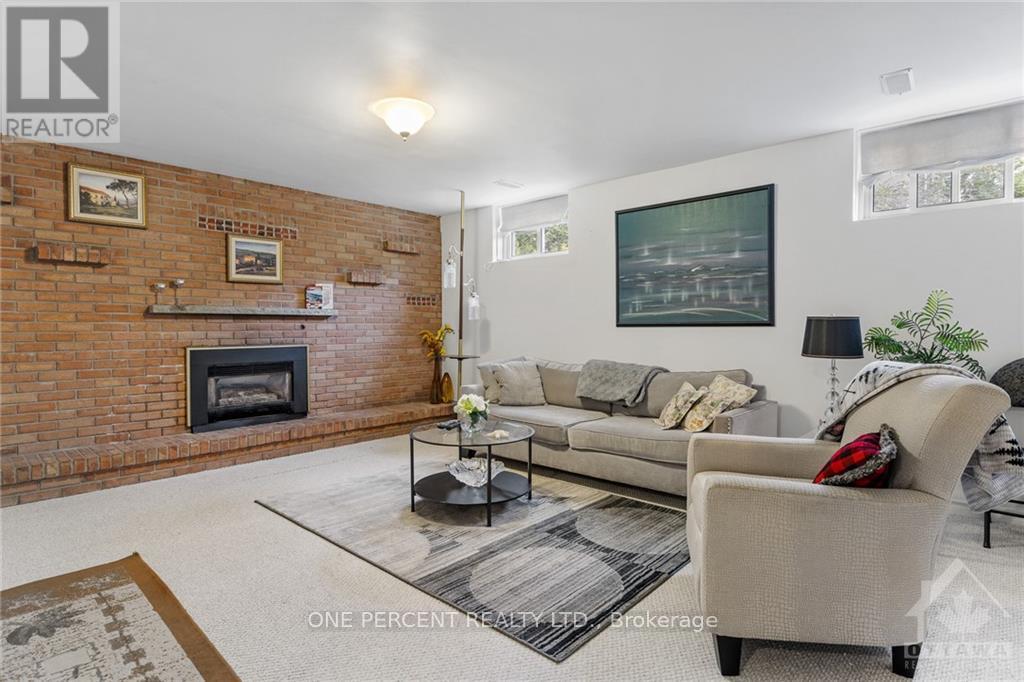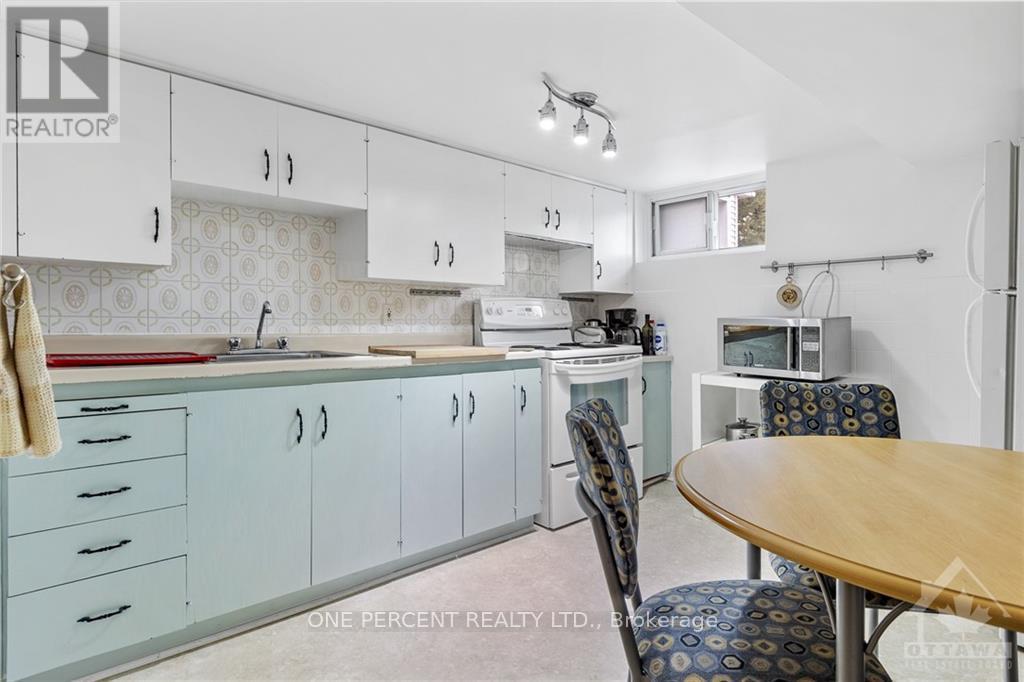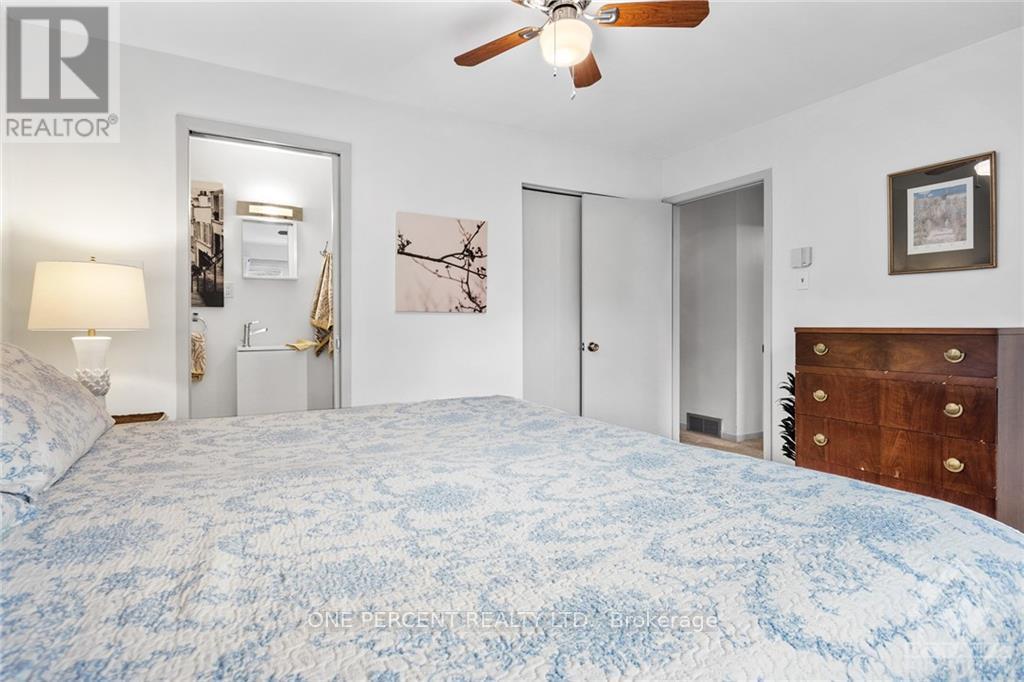4 Bedroom
3 Bathroom
Bungalow
Fireplace
Central Air Conditioning
Forced Air
$1,380,000
Flooring: Tile, Flooring: Hardwood, Corner lot - 69x100 feet! Opportunities for families, investors and developers alike. Home is larger than it looks, main floor has 3 bedrooms with 2 bathrooms, large kitchen and generous living and dining rooms. The basement is a 1 bedroom in-law suite, with a large family room, kitchen and full bathroom. Shared laundry and tons of parking. Excellent neighborhood with schools, parks, restaurants and the beach within walking distance. Currently both levels are generating a substantial income. Don't miss out!, Flooring: Carpet Wall To Wall (id:59745)
Property Details
|
MLS® Number
|
X9520083 |
|
Property Type
|
Single Family |
|
Neigbourhood
|
Westboro/Hampton Park |
|
Community Name
|
5003 - Westboro/Hampton Park |
|
Amenities Near By
|
Public Transit, Park |
|
Parking Space Total
|
5 |
Building
|
Bathroom Total
|
3 |
|
Bedrooms Above Ground
|
3 |
|
Bedrooms Below Ground
|
1 |
|
Bedrooms Total
|
4 |
|
Amenities
|
Fireplace(s) |
|
Appliances
|
Dishwasher, Hood Fan, Refrigerator, Two Stoves, Washer |
|
Architectural Style
|
Bungalow |
|
Basement Development
|
Finished |
|
Basement Type
|
Full (finished) |
|
Construction Style Attachment
|
Detached |
|
Cooling Type
|
Central Air Conditioning |
|
Exterior Finish
|
Brick |
|
Fireplace Present
|
Yes |
|
Fireplace Total
|
1 |
|
Foundation Type
|
Block |
|
Heating Fuel
|
Natural Gas |
|
Heating Type
|
Forced Air |
|
Stories Total
|
1 |
|
Type
|
House |
|
Utility Water
|
Municipal Water |
Parking
Land
|
Acreage
|
No |
|
Land Amenities
|
Public Transit, Park |
|
Size Depth
|
100 Ft ,3 In |
|
Size Frontage
|
69 Ft |
|
Size Irregular
|
69 X 100.33 Ft ; 0 |
|
Size Total Text
|
69 X 100.33 Ft ; 0 |
|
Zoning Description
|
R3h |
Rooms
| Level |
Type |
Length |
Width |
Dimensions |
|
Basement |
Family Room |
5.2 m |
4.72 m |
5.2 m x 4.72 m |
|
Basement |
Bedroom |
3.2 m |
3.93 m |
3.2 m x 3.93 m |
|
Basement |
Kitchen |
3.4 m |
3.09 m |
3.4 m x 3.09 m |
|
Main Level |
Bedroom |
3.12 m |
5 m |
3.12 m x 5 m |
|
Main Level |
Kitchen |
3.83 m |
4.67 m |
3.83 m x 4.67 m |
|
Main Level |
Primary Bedroom |
3.93 m |
3.55 m |
3.93 m x 3.55 m |
|
Main Level |
Dining Room |
3.78 m |
3.53 m |
3.78 m x 3.53 m |
|
Main Level |
Bedroom |
3.09 m |
3.37 m |
3.09 m x 3.37 m |
































 Salesperson
Salesperson