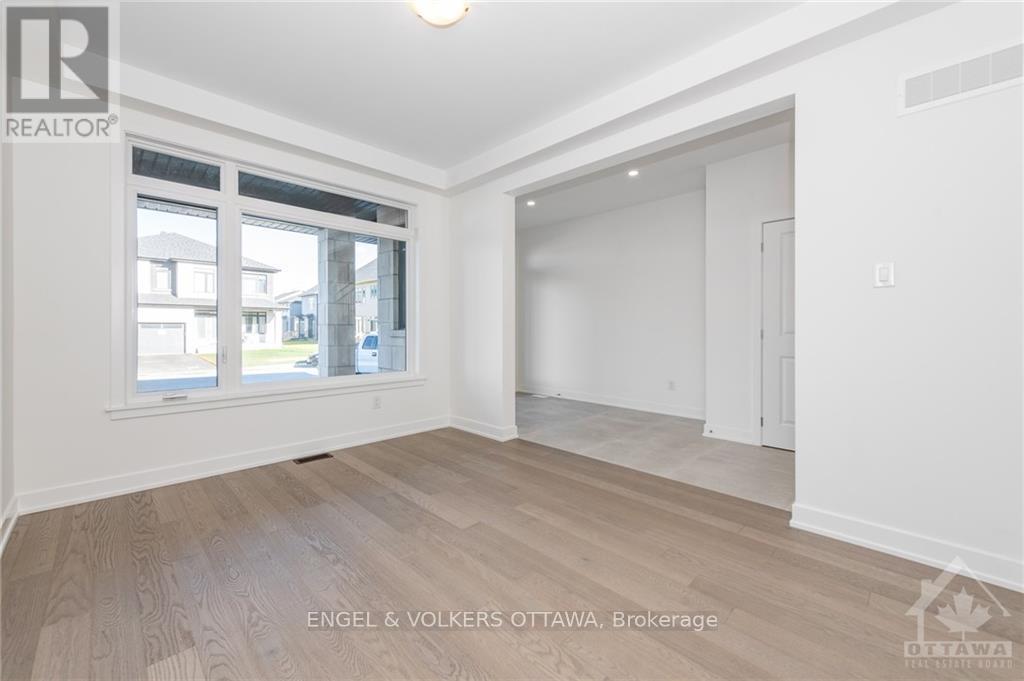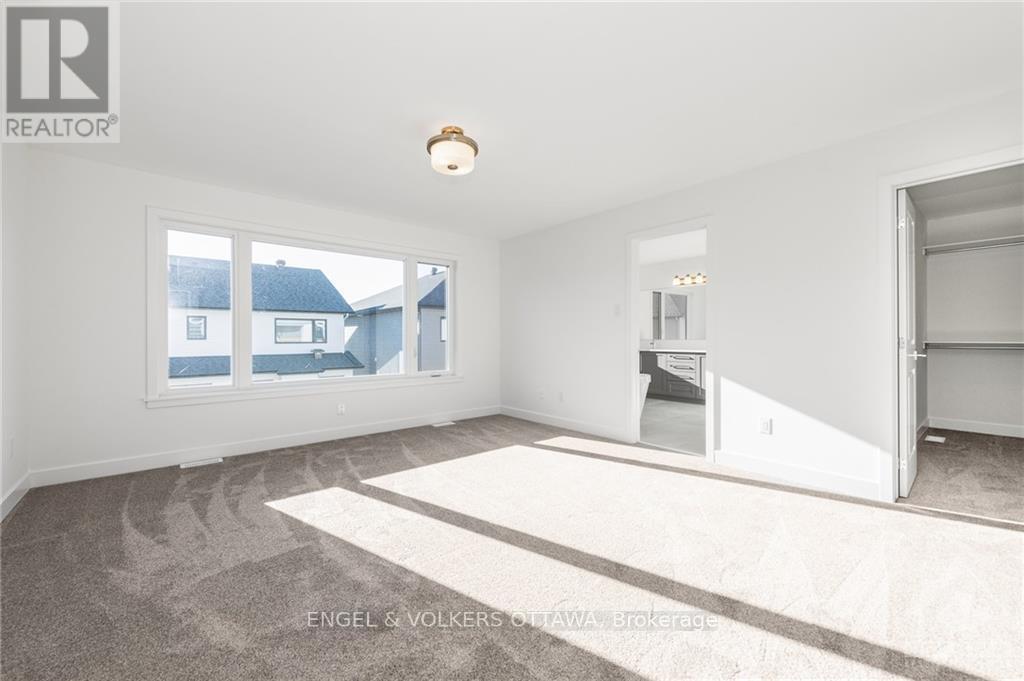5 Bedroom
4 Bathroom
Central Air Conditioning
Forced Air
$1,215,000
Flooring: Tile, This massive and beautifully designed single-detached home is ideal for families and/or anyone needing extra room. Step inside through the elegant double glass front doors, where upgraded hardwood flooring leads you through the study, dining room, living room with a double-sided fireplace to a perfect office, and a welcoming kitchen. The kitchen is equipped with premium quartz countertops, island, and high-end appliances. On the second level, you’ll find five bedrooms, and three full bathrooms. The expansive primary suite boasts a large walk-in closet and a luxurious 5-piece ensuite. The fully finished basement offers endless possibilities, whether you envision a home theatre, fitness area, or entertainment space—there's plenty of room for everything. Perfectly situated just a short walk from Leitrim Park and close to shops and restaurants, this residence caters to a variety of lifestyles. Don’t miss the opportunity to experience the charm and functionality of this upgraded home!, Flooring: Hardwood, Flooring: Carpet Wall To Wall (id:59745)
Property Details
|
MLS® Number
|
X9524407 |
|
Property Type
|
Single Family |
|
Neigbourhood
|
Findlay Creek |
|
Community Name
|
2501 - Leitrim |
|
Parking Space Total
|
6 |
Building
|
Bathroom Total
|
4 |
|
Bedrooms Above Ground
|
5 |
|
Bedrooms Total
|
5 |
|
Appliances
|
Dishwasher, Dryer, Hood Fan, Oven, Refrigerator, Stove, Washer |
|
Basement Development
|
Finished |
|
Basement Type
|
Full (finished) |
|
Construction Style Attachment
|
Detached |
|
Cooling Type
|
Central Air Conditioning |
|
Exterior Finish
|
Brick |
|
Foundation Type
|
Concrete |
|
Heating Fuel
|
Natural Gas |
|
Heating Type
|
Forced Air |
|
Stories Total
|
2 |
|
Type
|
House |
|
Utility Water
|
Municipal Water |
Parking
Land
|
Acreage
|
No |
|
Sewer
|
Sanitary Sewer |
|
Size Depth
|
98 Ft ,3 In |
|
Size Frontage
|
45 Ft ,2 In |
|
Size Irregular
|
45.22 X 98.31 Ft ; 0 |
|
Size Total Text
|
45.22 X 98.31 Ft ; 0 |
|
Zoning Description
|
Residential |
Rooms
| Level |
Type |
Length |
Width |
Dimensions |
|
Second Level |
Bedroom |
3.47 m |
3.81 m |
3.47 m x 3.81 m |
|
Second Level |
Bedroom |
3.73 m |
3.98 m |
3.73 m x 3.98 m |
|
Second Level |
Bedroom |
3.91 m |
3.98 m |
3.91 m x 3.98 m |
|
Second Level |
Bedroom |
3.14 m |
4.16 m |
3.14 m x 4.16 m |
|
Second Level |
Primary Bedroom |
4.41 m |
4.9 m |
4.41 m x 4.9 m |
|
Second Level |
Bathroom |
3.47 m |
3.81 m |
3.47 m x 3.81 m |
|
Main Level |
Office |
3.09 m |
3.98 m |
3.09 m x 3.98 m |
|
Main Level |
Living Room |
3.09 m |
4.11 m |
3.09 m x 4.11 m |
|
Main Level |
Dining Room |
5.02 m |
4.11 m |
5.02 m x 4.11 m |
|
Main Level |
Kitchen |
3.25 m |
3.98 m |
3.25 m x 3.98 m |
|
Main Level |
Dining Room |
3.25 m |
2.92 m |
3.25 m x 2.92 m |
|
Main Level |
Great Room |
4.36 m |
5.1 m |
4.36 m x 5.1 m |
|
Main Level |
Library |
3.4 m |
3.78 m |
3.4 m x 3.78 m |



























 Salesperson
Salesperson