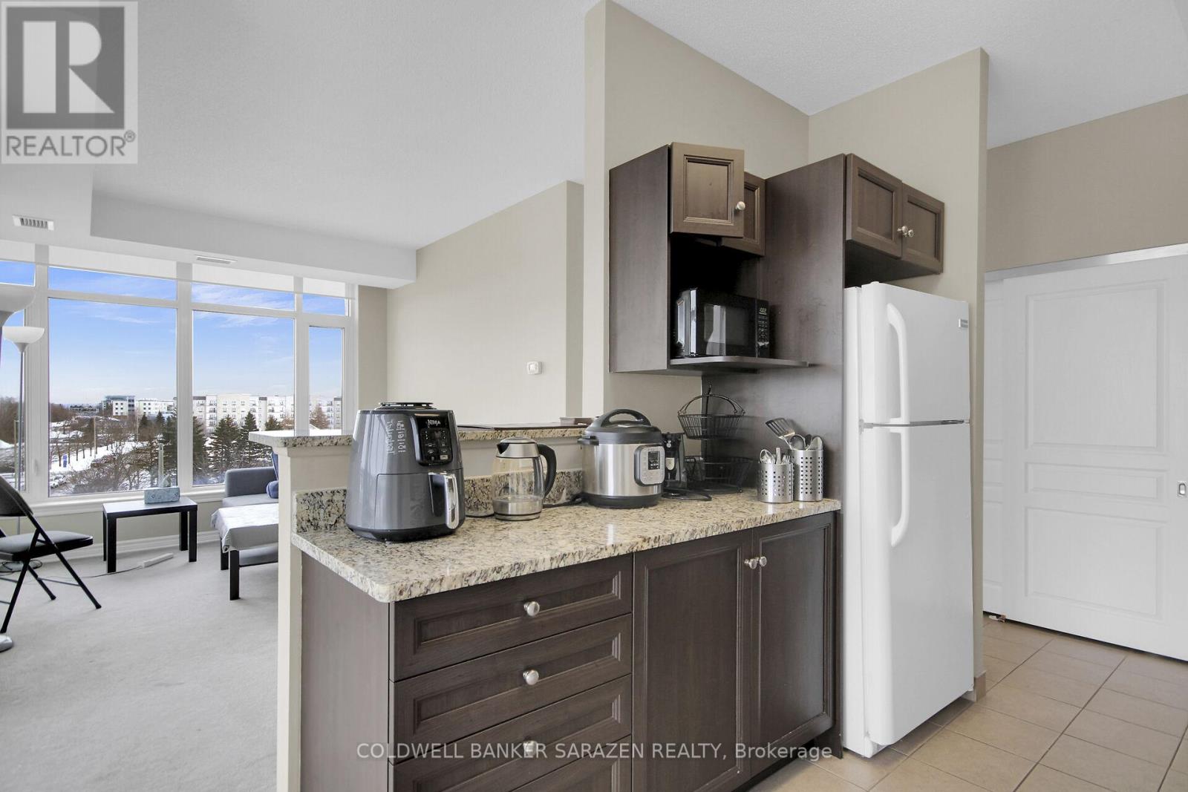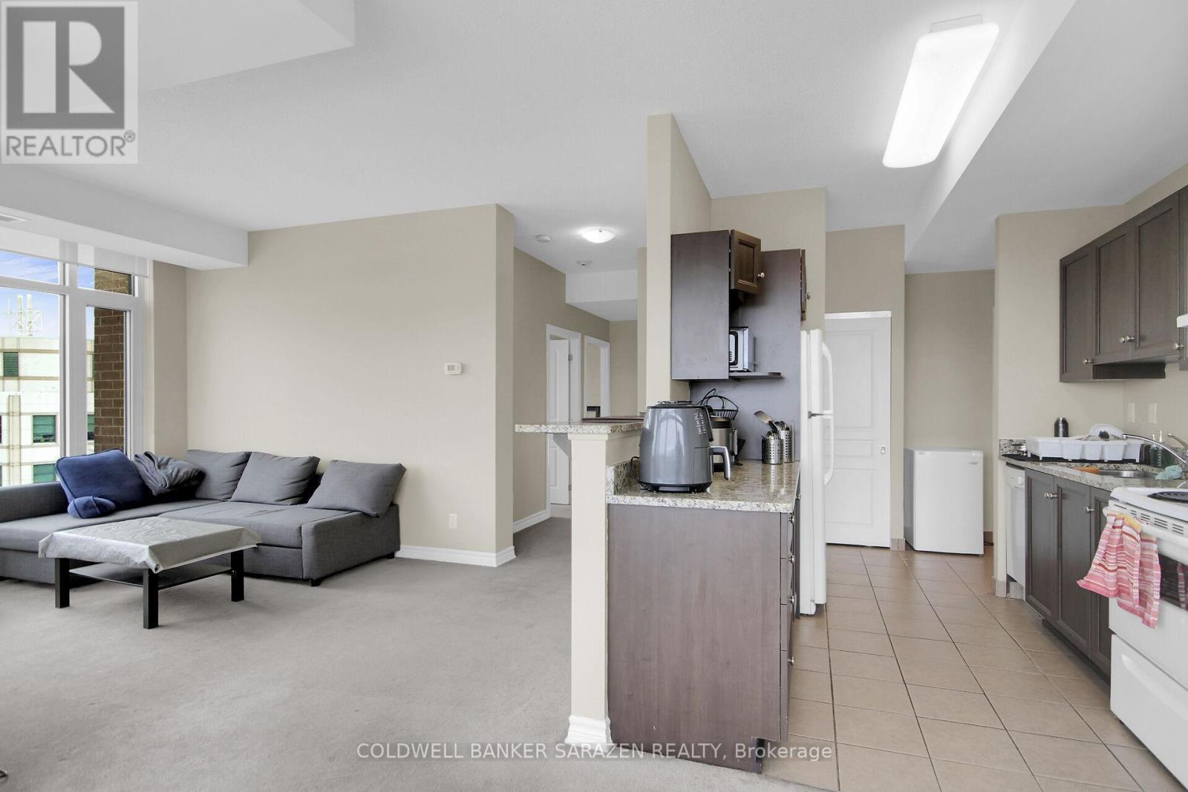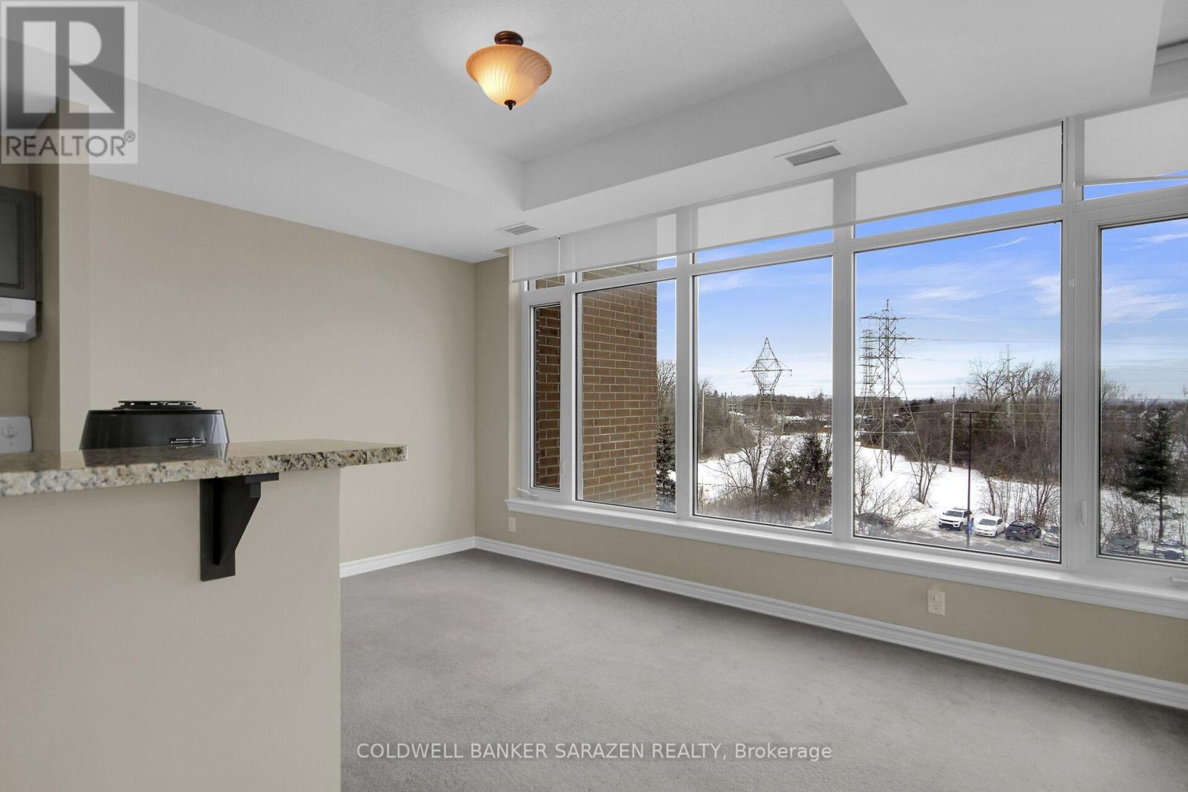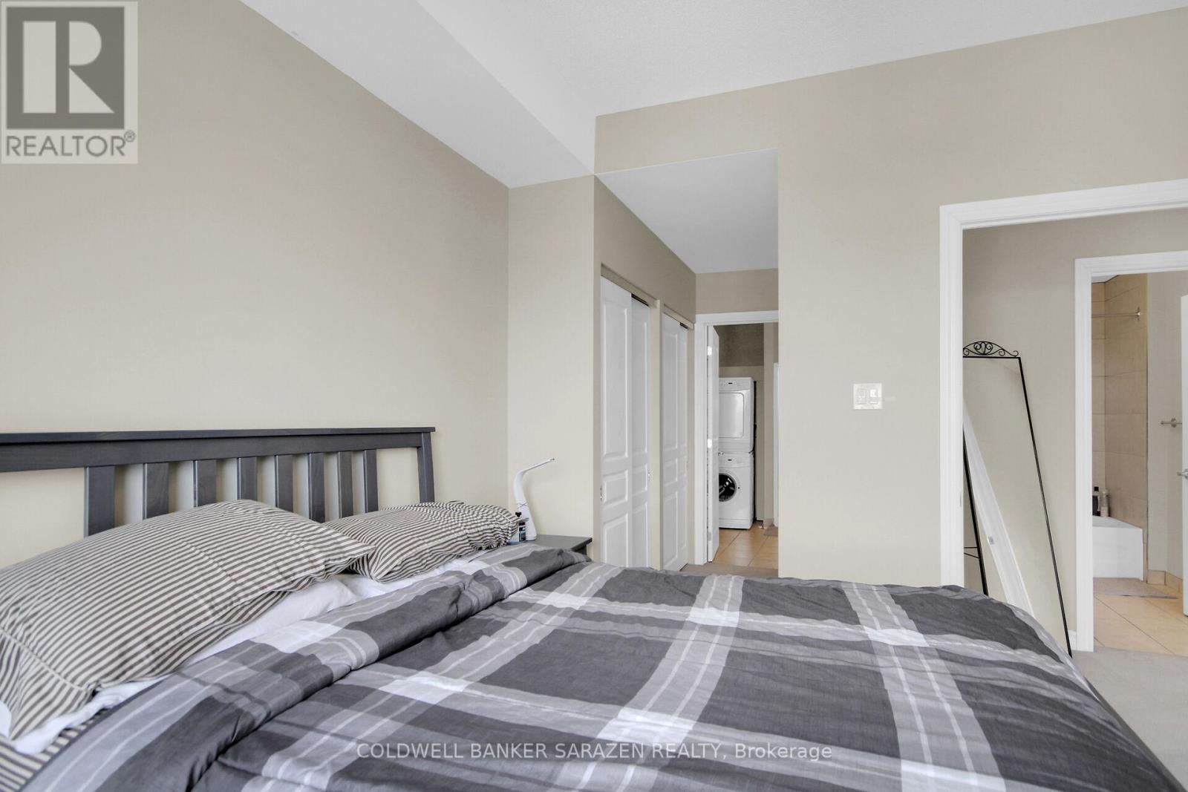Houses for sale Ottawa and Surrounding Areas
406 - 100 Roger Guindon Avenue Ottawa, Ontario K1G 3Z7
$519,900Maintenance, Electricity, Insurance, Water
$720.28 Monthly
Maintenance, Electricity, Insurance, Water
$720.28 MonthlyWelcome to your stylish urban sanctuary, where convenience meets comfort in one unbeatable package! This bright and spacious 2-bedroom, 2-bathroom corner condo sits on the 4th floor, offering both wonderful views and an enviable lifestyle. Whether you're a professional seeking proximity to Ottawa's hospitals, or a student looking for effortless commutes, this condo checks all the boxes. Step inside to soaring ceilings and an open-concept layout bathed in natural light. The modern kitchen with granite countertops comes complete with breakfast bar, and is ready for your culinary adventures (or your takeout habit... we're not judging!). The two generously sized bedrooms provide the perfect retreats after along day, each with ample closet space and large windows that let the sunshine pour in. And lets talk perks: in-unit laundry, a private balcony to sip your morning coffee or toast the sunset, plus a locker and underground parking spot... because winter parking should be easy, not icy. Located just steps from the General Hospital, CHEO, and Ottawa Medical School, this is the perfect spot for medical professionals or students on the go. And public transit? Right at your doorstep. This is more than a condo; its the lifestyle upgrade you've been searching for. Don't wait; book your showing today and see why this gem is exactly what you've been dreaming of! Call today... you'll be glad you did! (id:59745)
Property Details
| MLS® Number | X11911880 |
| Property Type | Single Family |
| Neigbourhood | Alta Vista |
| Community Name | 3602 - Riverview Park |
| Amenities Near By | Hospital, Public Transit |
| Community Features | Pet Restrictions |
| Features | Balcony, In Suite Laundry |
| Parking Space Total | 1 |
| View Type | View |
Building
| Bathroom Total | 2 |
| Bedrooms Above Ground | 2 |
| Bedrooms Total | 2 |
| Amenities | Exercise Centre, Storage - Locker |
| Appliances | Dishwasher, Dryer, Hood Fan, Refrigerator, Stove, Washer |
| Cooling Type | Central Air Conditioning |
| Exterior Finish | Brick, Stone |
| Fire Protection | Smoke Detectors |
| Heating Fuel | Natural Gas |
| Heating Type | Heat Pump |
| Size Interior | 900 - 999 Ft2 |
| Type | Apartment |
Parking
| Underground | |
| Inside Entry |
Land
| Acreage | No |
| Land Amenities | Hospital, Public Transit |
| Zoning Description | Residential |
Rooms
| Level | Type | Length | Width | Dimensions |
|---|---|---|---|---|
| Main Level | Primary Bedroom | 3.04 m | 3.3 m | 3.04 m x 3.3 m |
| Main Level | Bedroom 2 | 2.74 m | 2.71 m | 2.74 m x 2.71 m |
| Main Level | Kitchen | 2.43 m | 2.51 m | 2.43 m x 2.51 m |
| Main Level | Living Room | 3.02 m | 4.54 m | 3.02 m x 4.54 m |
| Main Level | Dining Room | 2.76 m | 4.44 m | 2.76 m x 4.44 m |



































 Salesperson
Salesperson