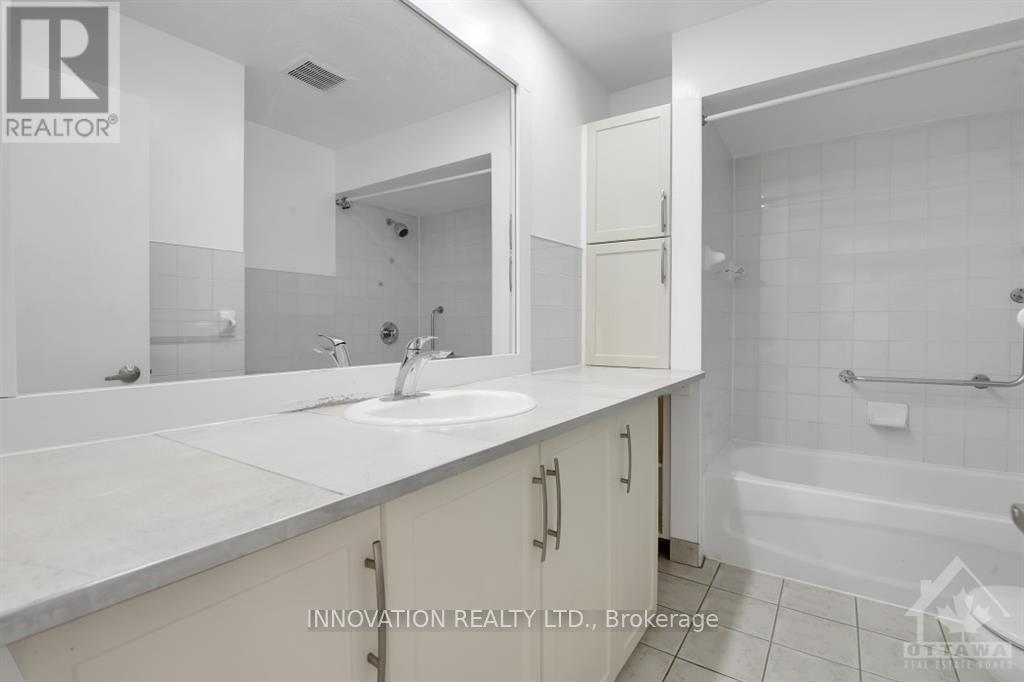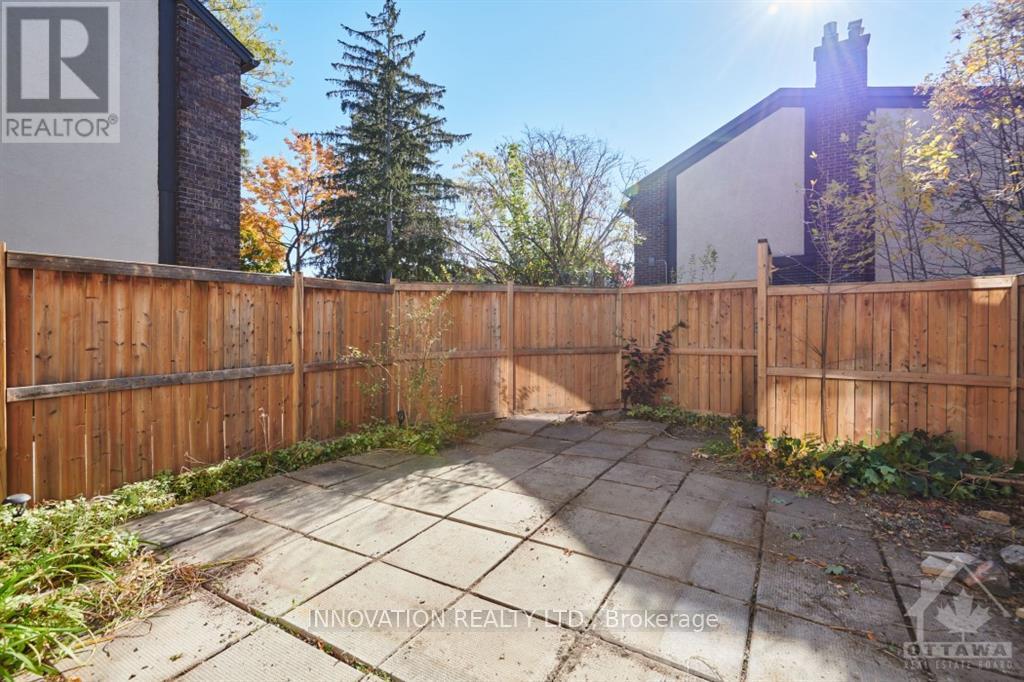Houses for sale Ottawa and Surrounding Areas
40 - 2111 Montreal Road Ottawa, Ontario K1J 8M8
$475,000Maintenance, Insurance
$489 Monthly
Maintenance, Insurance
$489 MonthlyFlooring: Tile, Flooring: Hardwood, Fantastic townhome condo in the heart of Beacon Hill. This spacious 4 bedroom townhome condo features hardwood flooring throughout with a large open living room leading to a separate dinning area, kitchen with an eat-in area. Upstairs you'll find an expansive primary bedroom with 3 additional ample sized bedrooms(all with hardwood) The basement features an additional family/rec room with a perfect nook for an office and a partial bathroom. Tons of storage aswell! The back patio is hardscaped and requires minimal maintenance. Park Spot directly at front door. The complex features a huge saltwater pool! Newer furnace and updated windows. Close to all ammenities, shopping, parks, public transit and easy access to the 174/417. This large townhome is just waiting for your personal touches to make it home! (id:59745)
Property Details
| MLS® Number | X9524397 |
| Property Type | Single Family |
| Neigbourhood | Beacon Hill |
| Community Name | 2105 - Beaconwood |
| Amenities Near By | Public Transit, Park |
| Community Features | Pet Restrictions |
| Parking Space Total | 1 |
Building
| Bathroom Total | 2 |
| Bedrooms Above Ground | 4 |
| Bedrooms Total | 4 |
| Amenities | Visitor Parking |
| Appliances | Dishwasher, Dryer, Refrigerator, Stove, Washer |
| Basement Development | Partially Finished |
| Basement Type | Full (partially Finished) |
| Cooling Type | Central Air Conditioning |
| Exterior Finish | Brick |
| Foundation Type | Concrete |
| Heating Fuel | Natural Gas |
| Heating Type | Forced Air |
| Stories Total | 2 |
| Type | Row / Townhouse |
| Utility Water | Municipal Water |
Land
| Acreage | No |
| Land Amenities | Public Transit, Park |
| Zoning Description | Residential |
Rooms
| Level | Type | Length | Width | Dimensions |
|---|---|---|---|---|
| Second Level | Primary Bedroom | 4.26 m | 3.04 m | 4.26 m x 3.04 m |
| Second Level | Bedroom | 2.74 m | 3.04 m | 2.74 m x 3.04 m |
| Second Level | Bedroom | 2.74 m | 3.04 m | 2.74 m x 3.04 m |
| Second Level | Bedroom | 2.74 m | 3.04 m | 2.74 m x 3.04 m |
| Second Level | Bathroom | Measurements not available | ||
| Basement | Recreational, Games Room | 4.87 m | 2.89 m | 4.87 m x 2.89 m |
| Basement | Bathroom | Measurements not available | ||
| Basement | Other | Measurements not available | ||
| Basement | Den | 2.43 m | 2.74 m | 2.43 m x 2.74 m |
| Main Level | Living Room | 3.65 m | 4.57 m | 3.65 m x 4.57 m |
| Main Level | Dining Room | 3.04 m | 3.65 m | 3.04 m x 3.65 m |
| Main Level | Kitchen | 3.35 m | 2.28 m | 3.35 m x 2.28 m |
| Main Level | Dining Room | 1.98 m | 2.43 m | 1.98 m x 2.43 m |
































 Salesperson
Salesperson