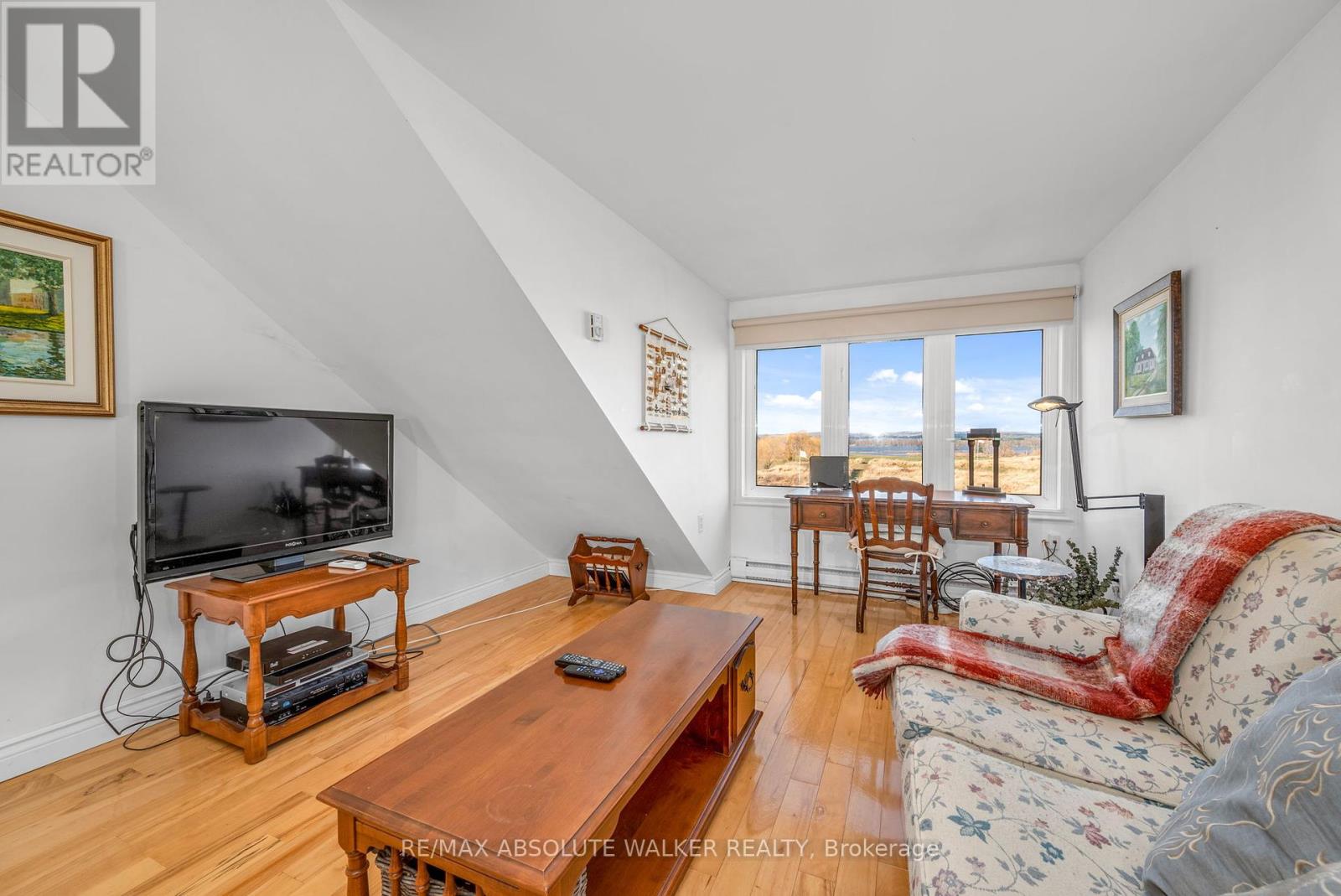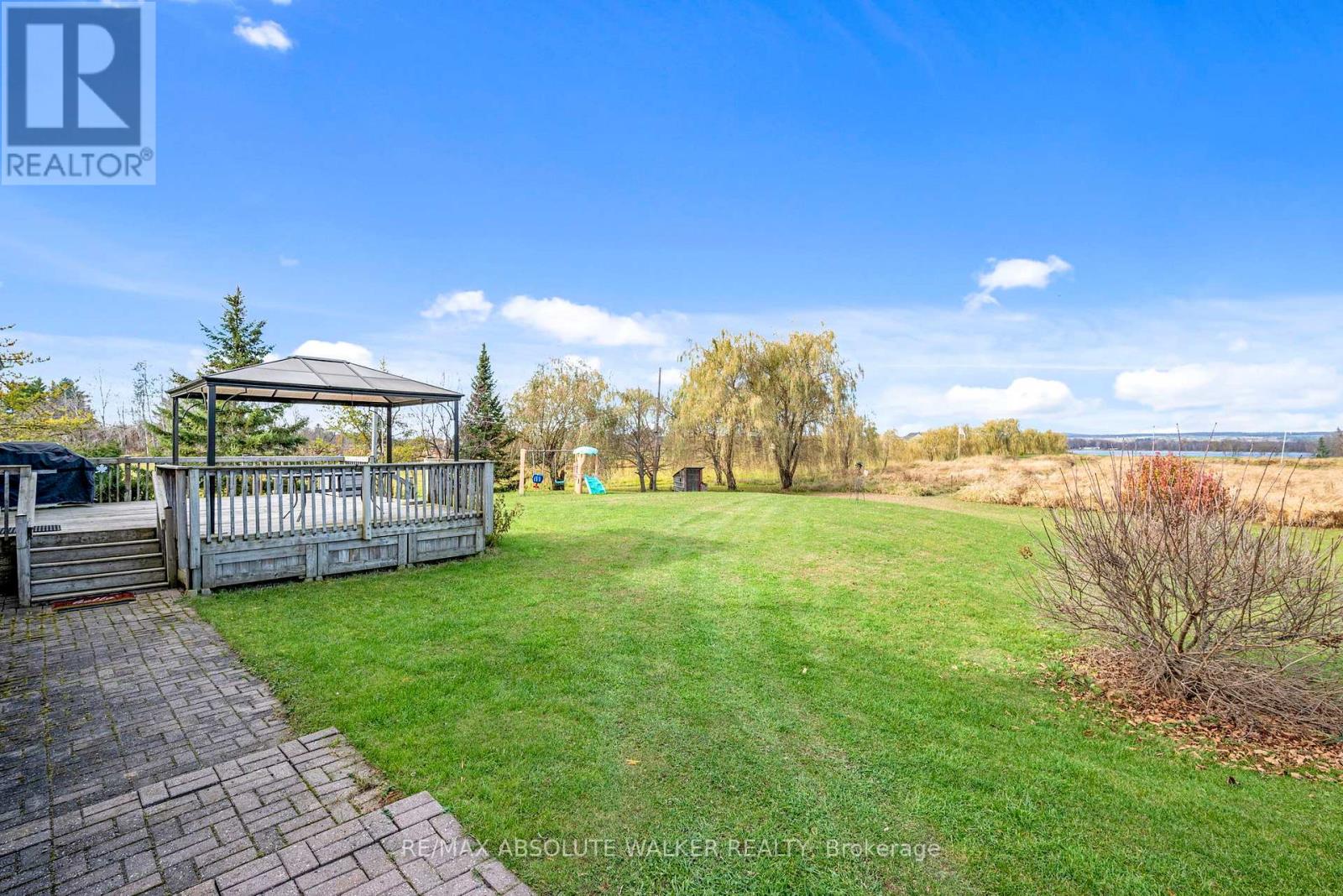3 Bedroom
2 Bathroom
1,100 - 1,500 ft2
Central Air Conditioning
Forced Air
Waterfront
Landscaped
$1,199,900
Welcome to this extraordinary custom-built bungalow with a bonus loft, nestled on 8.9 acres of serene waterfront property along the breathtaking Ottawa River. With panoramic views of the Gatineau Hills, this home offers a tranquil escape and a connection to nature, all within easy reach of modern conveniences.The sun-filled layout has been thoughtfully designed to balance functionality and charm. The heart of the home is a spacious kitchen, offering ample cabinetry and room to entertain while enjoying the captivating waterfront vistas.This home boasts two sizeable bedrooms on the main floor, perfect for restful nights and peaceful mornings. The versatile bonus loft serves as a flexible spaceideal for a third bedroom, home office, or creative retreat.A standout feature is the sunroom, a haven for relaxation, where you can unwind with unobstructed views of the water and the rolling hills beyond.The propertys vast 8.9 acres invite exploration and enjoyment, with direct access to the Ottawa River for boating, fishing, or simply soaking in the natural beauty. This is more than a home, it's a lifestyle where every day feels like a getaway. (id:59745)
Property Details
|
MLS® Number
|
X11906064 |
|
Property Type
|
Single Family |
|
Neigbourhood
|
Orléans East-Cumberland |
|
Community Name
|
1116 - Cumberland West |
|
Community Features
|
Fishing |
|
Features
|
Flat Site, Lane, Lighting, Dry, Hilly |
|
Parking Space Total
|
8 |
|
Structure
|
Deck, Patio(s), Dock |
|
View Type
|
Mountain View, View Of Water, River View, Direct Water View, Unobstructed Water View |
|
Water Front Type
|
Waterfront |
Building
|
Bathroom Total
|
2 |
|
Bedrooms Above Ground
|
3 |
|
Bedrooms Total
|
3 |
|
Appliances
|
Garage Door Opener Remote(s), Central Vacuum, Water Heater, Dishwasher, Dryer, Garage Door Opener, Refrigerator, Stove, Washer |
|
Basement Development
|
Unfinished |
|
Basement Type
|
N/a (unfinished) |
|
Construction Style Attachment
|
Detached |
|
Cooling Type
|
Central Air Conditioning |
|
Exterior Finish
|
Stucco |
|
Foundation Type
|
Poured Concrete |
|
Heating Fuel
|
Natural Gas |
|
Heating Type
|
Forced Air |
|
Stories Total
|
1 |
|
Size Interior
|
1,100 - 1,500 Ft2 |
|
Type
|
House |
|
Utility Power
|
Generator |
Parking
Land
|
Access Type
|
Private Docking |
|
Acreage
|
No |
|
Landscape Features
|
Landscaped |
|
Sewer
|
Septic System |
|
Size Depth
|
1131 Ft ,2 In |
|
Size Frontage
|
320 Ft |
|
Size Irregular
|
320 X 1131.2 Ft |
|
Size Total Text
|
320 X 1131.2 Ft |
Rooms
| Level |
Type |
Length |
Width |
Dimensions |
|
Second Level |
Loft |
3.529 m |
7.917 m |
3.529 m x 7.917 m |
|
Ground Level |
Foyer |
2.279 m |
5.301 m |
2.279 m x 5.301 m |
|
Ground Level |
Living Room |
4.638 m |
4.285 m |
4.638 m x 4.285 m |
|
Ground Level |
Dining Room |
4.167 m |
4.283 m |
4.167 m x 4.283 m |
|
Ground Level |
Kitchen |
3.133 m |
3.671 m |
3.133 m x 3.671 m |
|
Ground Level |
Primary Bedroom |
3.311 m |
3.279 m |
3.311 m x 3.279 m |
|
Ground Level |
Bedroom 2 |
2.871 m |
3.303 m |
2.871 m x 3.303 m |































 Salesperson
Salesperson