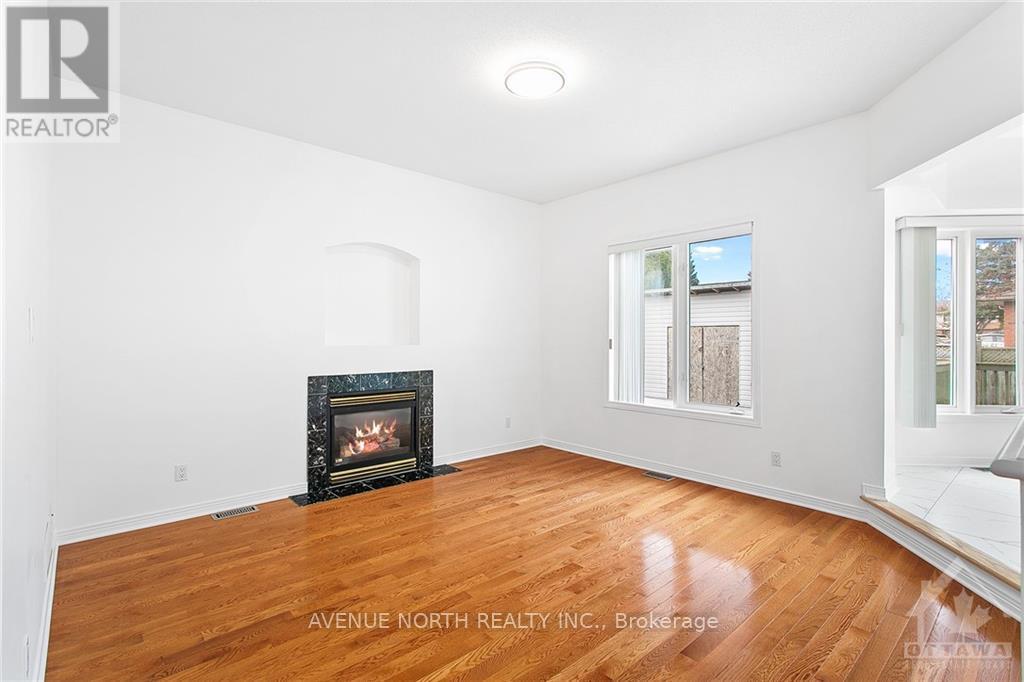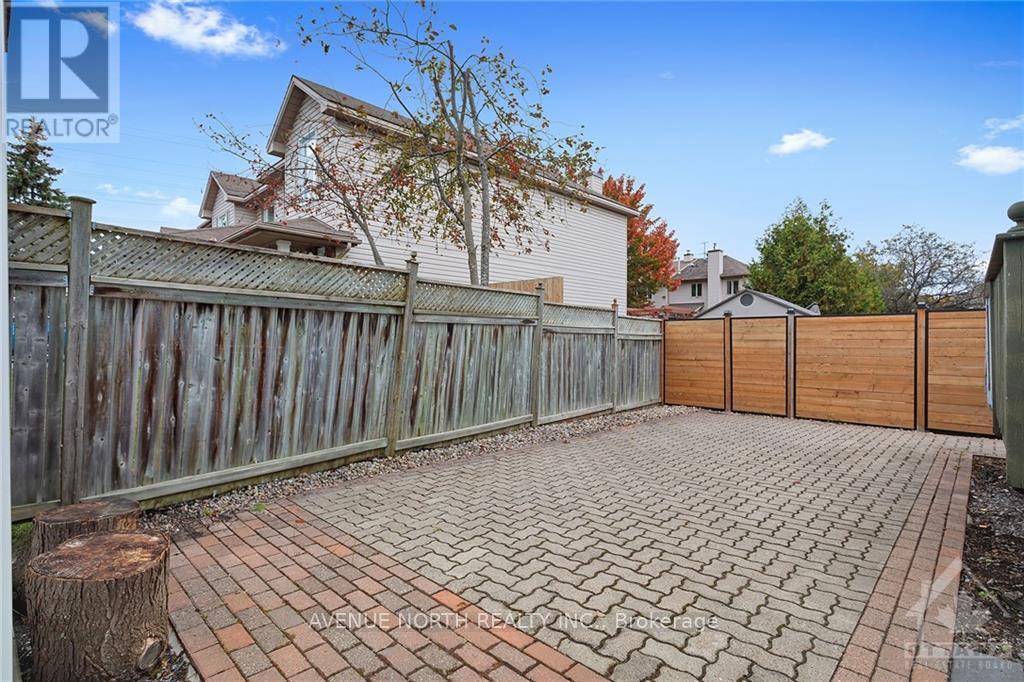3 Bedroom
3 Bathroom
Fireplace
Central Air Conditioning
Forced Air
$779,900
This stunning single-family Carmel model by Urbandale is situated on a spacious corner lot and has been meticulously maintained and updated by its original owners. Abundant windows fill the home with natural light, showcasing beautiful hardwood floors throughout both levels. The second floor features 3 generous bedrooms and a versatile den, ideal for an office or reading nook, while the master suite boasts a walk-in closet and a luxurious four-piece ensuite. Recent updates include a high-efficiency furnace and heat pump 2024. New roof 2017, kitchen, bathrooms and basement 2024 ensuring peace of mind for future homeowners. The finished basement offers extra living space customizable to suit your needs, whether for a game room, home gym, or entertainment area. This property is a must-see for anyone seeking an amazing home in desirable location! (id:59745)
Property Details
|
MLS® Number
|
X9521336 |
|
Property Type
|
Single Family |
|
Neigbourhood
|
BRIDLEWOOD |
|
Community Name
|
9004 - Kanata - Bridlewood |
|
Amenities Near By
|
Public Transit, Park |
|
Parking Space Total
|
6 |
|
Structure
|
Deck |
Building
|
Bathroom Total
|
3 |
|
Bedrooms Above Ground
|
3 |
|
Bedrooms Total
|
3 |
|
Amenities
|
Fireplace(s) |
|
Appliances
|
Dryer, Refrigerator, Stove, Washer |
|
Basement Development
|
Partially Finished |
|
Basement Type
|
Full (partially Finished) |
|
Construction Style Attachment
|
Detached |
|
Cooling Type
|
Central Air Conditioning |
|
Exterior Finish
|
Brick |
|
Fireplace Present
|
Yes |
|
Fireplace Total
|
1 |
|
Foundation Type
|
Concrete |
|
Half Bath Total
|
1 |
|
Heating Fuel
|
Natural Gas |
|
Heating Type
|
Forced Air |
|
Stories Total
|
2 |
|
Type
|
House |
|
Utility Water
|
Municipal Water |
Parking
Land
|
Acreage
|
No |
|
Fence Type
|
Fenced Yard |
|
Land Amenities
|
Public Transit, Park |
|
Sewer
|
Sanitary Sewer |
|
Size Depth
|
91 Ft ,9 In |
|
Size Frontage
|
54 Ft ,5 In |
|
Size Irregular
|
54.43 X 91.8 Ft ; 0 |
|
Size Total Text
|
54.43 X 91.8 Ft ; 0 |
|
Zoning Description
|
Residential |
Rooms
| Level |
Type |
Length |
Width |
Dimensions |
|
Second Level |
Primary Bedroom |
4.29 m |
2.79 m |
4.29 m x 2.79 m |
|
Second Level |
Bedroom |
3.4 m |
3.35 m |
3.4 m x 3.35 m |
|
Second Level |
Bedroom |
3.4 m |
3.2 m |
3.4 m x 3.2 m |
|
Main Level |
Dining Room |
3.45 m |
3.04 m |
3.45 m x 3.04 m |
|
Main Level |
Family Room |
4.16 m |
4.29 m |
4.16 m x 4.29 m |
|
Main Level |
Kitchen |
4.29 m |
4.16 m |
4.29 m x 4.16 m |
|
Main Level |
Living Room |
3.65 m |
4.11 m |
3.65 m x 4.11 m |





























 Salesperson
Salesperson