4 Bedroom
3 Bathroom
1,500 - 2,000 ft2
Bungalow
Fireplace
Central Air Conditioning
Forced Air
$575,000
Welcome to this beautifully designed 2 + 2 Bedroom 3 Bath Open-Concept Bungalow, offering a perfect blend of comfort, style, & functionality. Located in peaceful & family-friendly Wendover, this home provides the ideal setting for relaxed living, modern amenities & generous space for your family. MAIN LEVEL: Bright & airy foyer leads into the Expansive Great Room. Open kitchen is a chef's dream, featuring a large breakfast bar, stainless steel appliances, & adjoining eat-in area with direct access to covered deck - perfect for outdoor dining & relaxation! The inviting living room is filled with natural light & includes a cozy gas fireplace, creating a warm & welcoming ambiance for family gatherings or quiet evenings at home. Primary bedroom is generously sized with walk-in closet & private ensuite bathroom, providing a peaceful retreat. Secondary bedroom offers plenty of space for guests, children, or a home office.You'll love the spacious laundry/mud room with direct access to the garage, making chores & storage easy and convenient. LOWER LEVEL: Fully Finished - designed with family living in mind. Large windows allow for plenty of natural light. Large family room is perfect for movie nights or a play area for kids. Two additional bedrooms + den offer flexibility for guests, a home gym, or office space. Additional full bath & large storage area with ample shelving, ensuring you have all the space you need to stay organized and keep your belongings tidy. OUTDOOR: Set on a large lot that offers a great backyard - perfect for family activities, gardening, or entertaining guests. UPDATES: 2024: Kitchen (Solid Surface Counter / Sink / Refinished Cabinetry; Main Bath (Shower & Flooring), Fresh Designer Paint & Lighting + Refinished Hardwood. 2023: New Basement Flooring & Paint. (id:59745)
Property Details
|
MLS® Number
|
X11431846 |
|
Property Type
|
Single Family |
|
Community Name
|
610 - Alfred and Plantagenet Twp |
|
Amenities Near By
|
Schools |
|
Features
|
Level Lot, Irregular Lot Size, Flat Site |
|
Parking Space Total
|
6 |
Building
|
Bathroom Total
|
3 |
|
Bedrooms Above Ground
|
2 |
|
Bedrooms Below Ground
|
2 |
|
Bedrooms Total
|
4 |
|
Amenities
|
Fireplace(s) |
|
Appliances
|
Central Vacuum, Garage Door Opener Remote(s), Oven - Built-in, Dishwasher, Garage Door Opener, Hood Fan, Refrigerator, Stove |
|
Architectural Style
|
Bungalow |
|
Basement Development
|
Finished |
|
Basement Type
|
Full (finished) |
|
Construction Style Attachment
|
Detached |
|
Cooling Type
|
Central Air Conditioning |
|
Exterior Finish
|
Brick Facing, Vinyl Siding |
|
Fire Protection
|
Alarm System |
|
Fireplace Present
|
Yes |
|
Fireplace Total
|
1 |
|
Flooring Type
|
Hardwood, Tile, Vinyl |
|
Foundation Type
|
Concrete |
|
Heating Fuel
|
Natural Gas |
|
Heating Type
|
Forced Air |
|
Stories Total
|
1 |
|
Size Interior
|
1,500 - 2,000 Ft2 |
|
Type
|
House |
|
Utility Water
|
Municipal Water |
Parking
Land
|
Acreage
|
No |
|
Land Amenities
|
Schools |
|
Size Depth
|
184 Ft ,1 In |
|
Size Frontage
|
83 Ft ,6 In |
|
Size Irregular
|
83.5 X 184.1 Ft ; Lot Size Irregular |
|
Size Total Text
|
83.5 X 184.1 Ft ; Lot Size Irregular|under 1/2 Acre |
|
Zoning Description
|
Residential |
Rooms
| Level |
Type |
Length |
Width |
Dimensions |
|
Basement |
Bathroom |
2.62 m |
1.54 m |
2.62 m x 1.54 m |
|
Basement |
Utility Room |
4 m |
3.5 m |
4 m x 3.5 m |
|
Basement |
Bedroom 3 |
3.48 m |
3.43 m |
3.48 m x 3.43 m |
|
Basement |
Bedroom 4 |
4.08 m |
2.63 m |
4.08 m x 2.63 m |
|
Basement |
Den |
3.45 m |
3.22 m |
3.45 m x 3.22 m |
|
Basement |
Family Room |
8.08 m |
6.36 m |
8.08 m x 6.36 m |
|
Main Level |
Primary Bedroom |
4.54 m |
3.65 m |
4.54 m x 3.65 m |
|
Main Level |
Bedroom 2 |
4.22 m |
3.48 m |
4.22 m x 3.48 m |
|
Main Level |
Kitchen |
5.51 m |
2.93 m |
5.51 m x 2.93 m |
|
Main Level |
Living Room |
7.07 m |
4.43 m |
7.07 m x 4.43 m |
|
Main Level |
Laundry Room |
3.66 m |
3.22 m |
3.66 m x 3.22 m |
|
Main Level |
Foyer |
2.42 m |
1.95 m |
2.42 m x 1.95 m |
Utilities
|
Cable
|
Available |
|
Sewer
|
Installed |


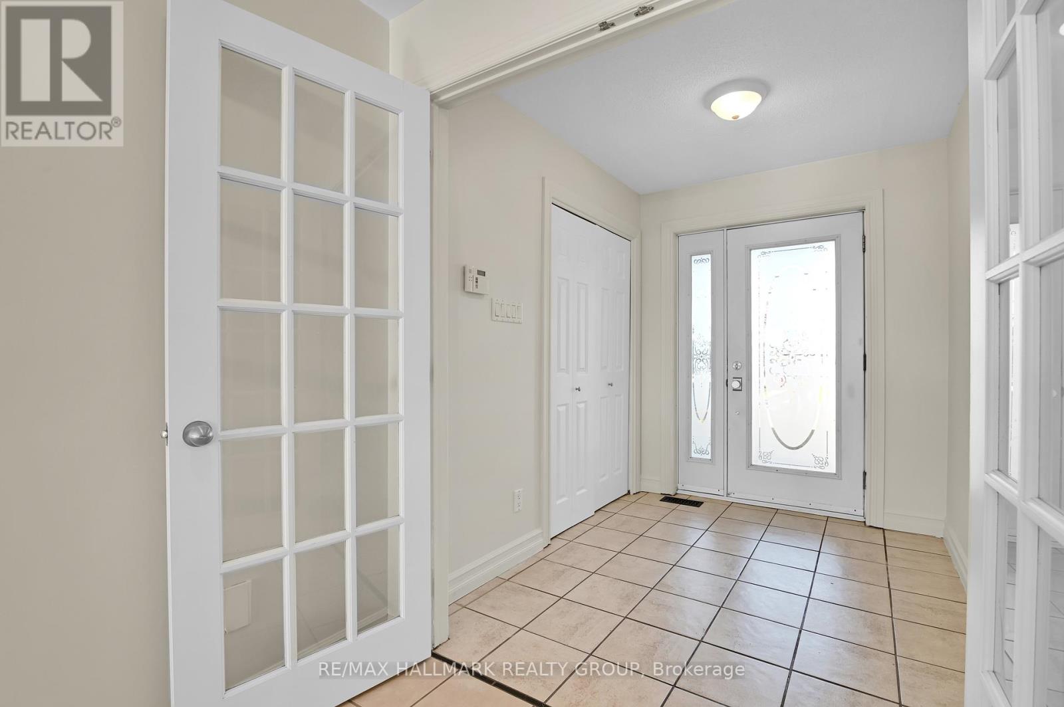
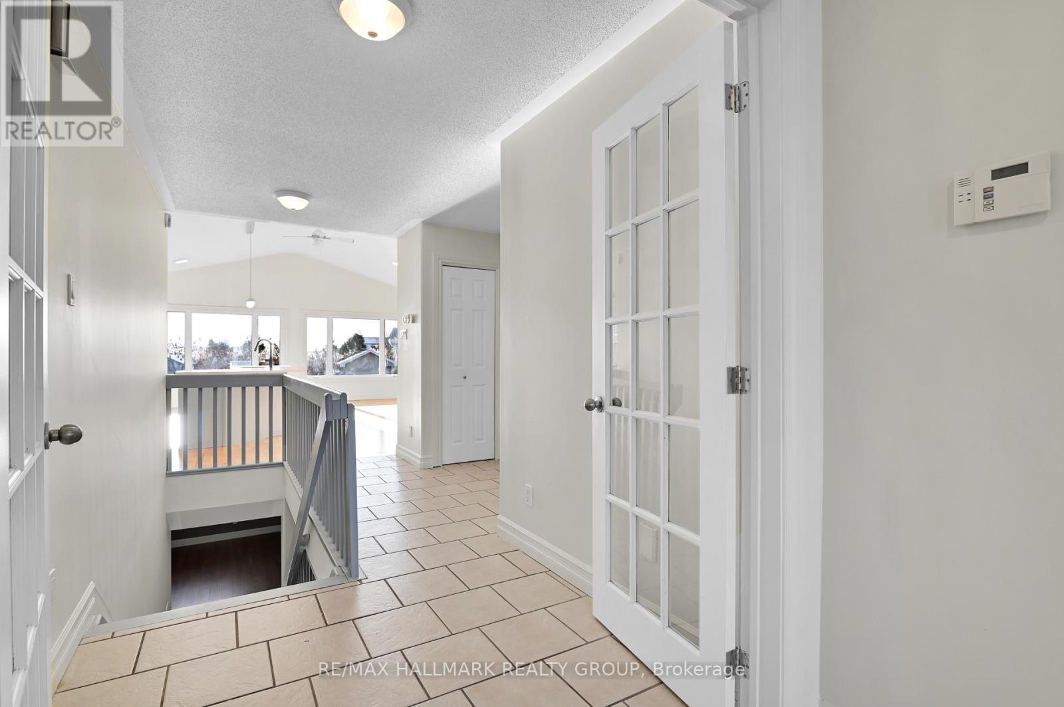













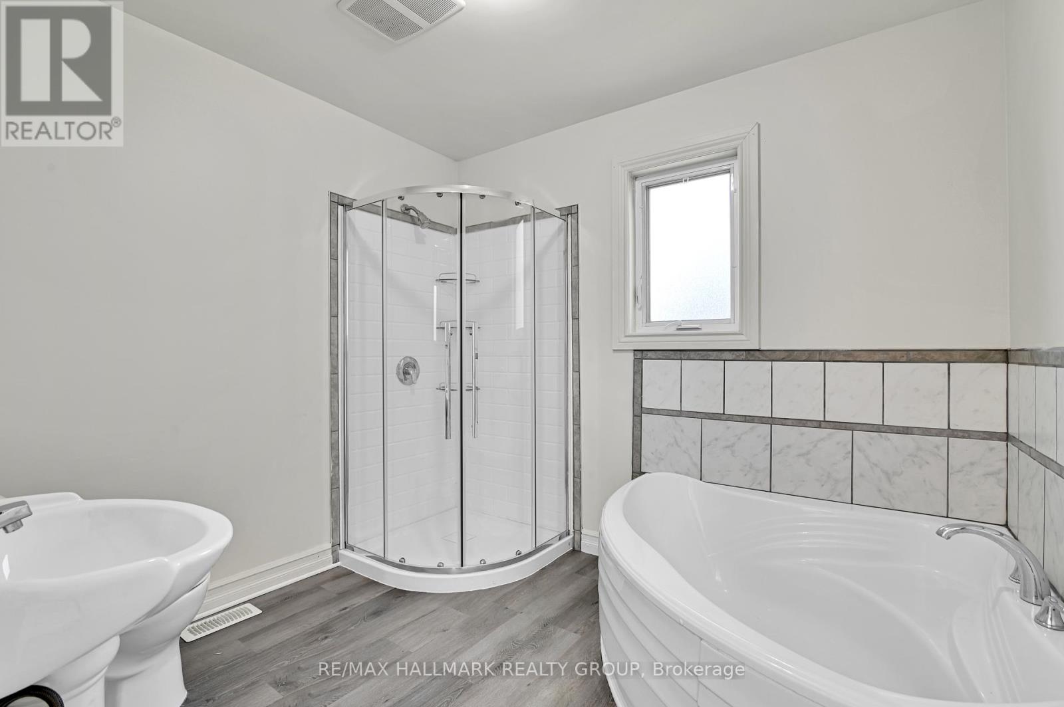
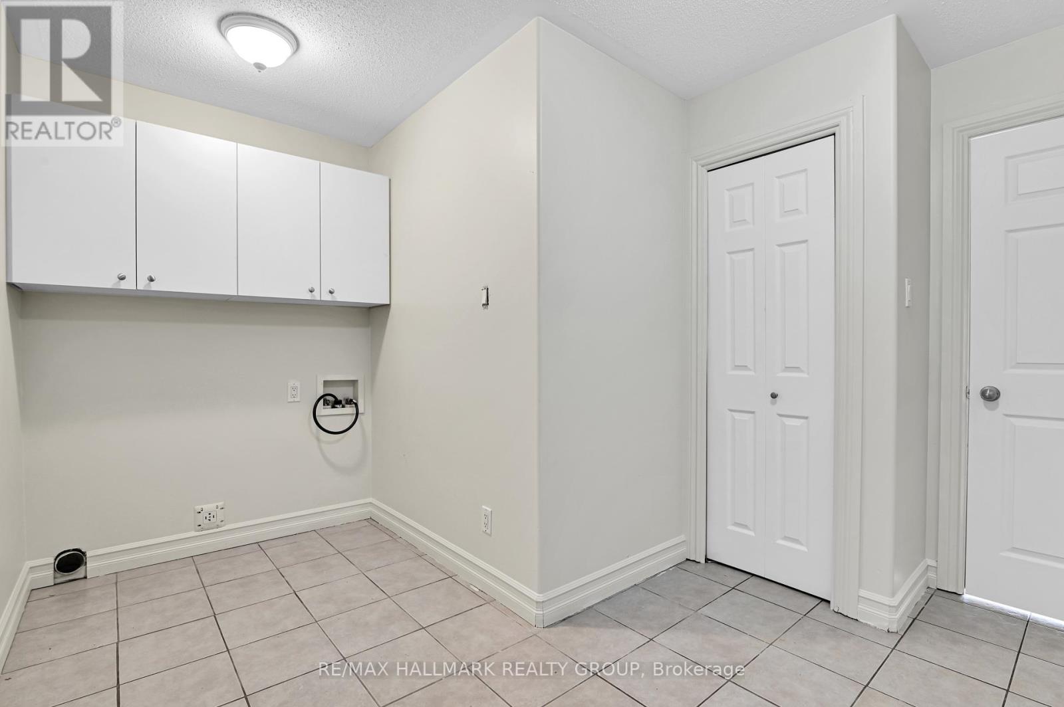









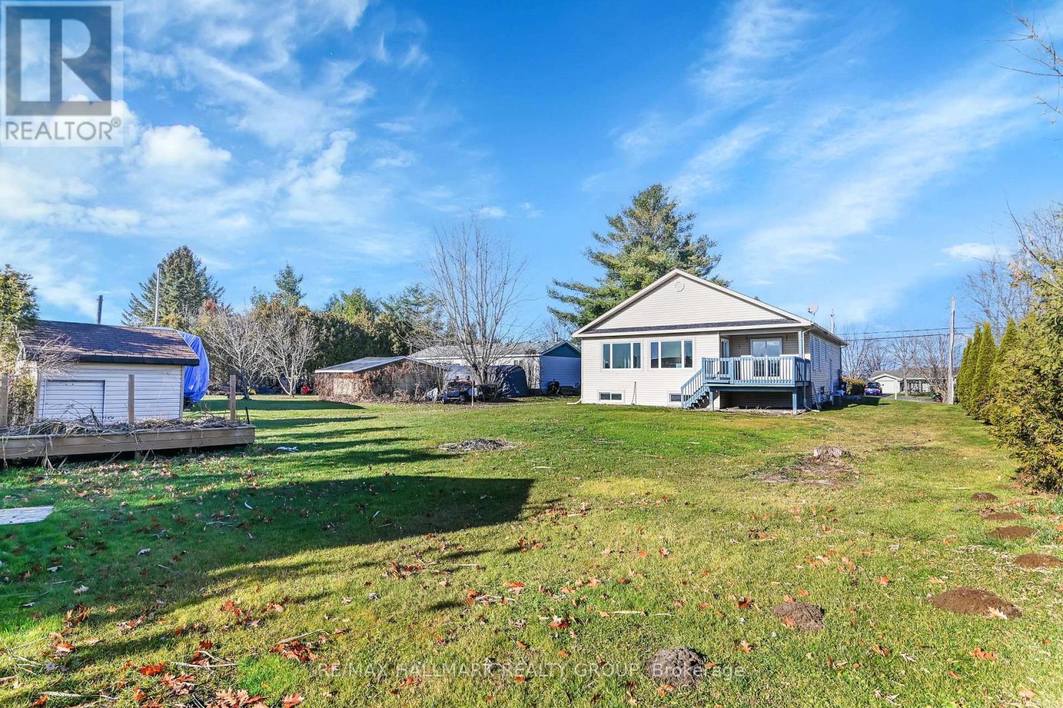







 Salesperson
Salesperson