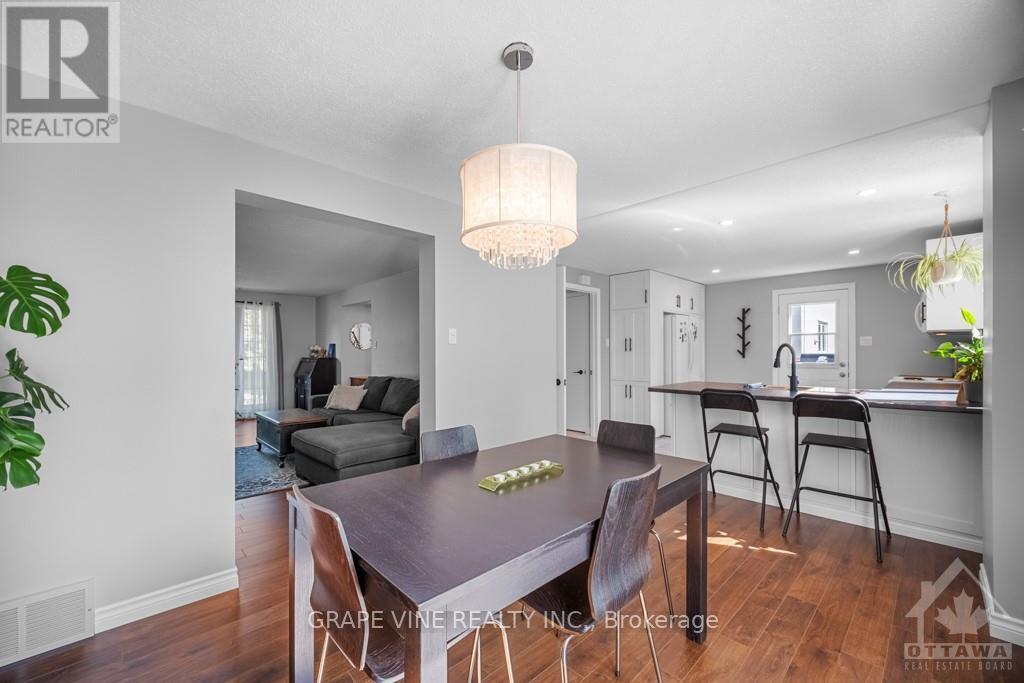4 Bedroom
Fireplace
Central Air Conditioning
Forced Air
$729,900
Flooring: Vinyl, Welcome to this beautifully renovated, turn-key, 4bed, 1.5bath semi-detached w/ attached insulated garage in sought after Briargreen. Enjoy the expansive 14'x18' deck in your tranquil, landscaped, private yard w/ no rear neighbours. The main lvl boasts a large living rm w/ wood fireplace, bright open dining rm/kitchen w/ counter height seating, foyer & convenient powder rm. 4 spacious bedrooms w/ beautifully refinished oak hardwood & a large bathroom on the 2nd floor provides ample space for your family. In the basement you'll find a large multi purpose rm w/ newly installed waterproof vinyl plank floor, a laundry rm w/ on demand hot water & central vac, utility rm & cedar lined closet. The attic has R60 blown-in insulation to greatly reduce your heating & cooling costs! New paint, baseboards, flooring, cabinetry & fixtures. Located in mature community oriented neighbourhood close to schools, parks, paths, amenities & the highway. Book your showing today-this property won't last long!, Flooring: Hardwood (id:59745)
Property Details
|
MLS® Number
|
X9519000 |
|
Property Type
|
Single Family |
|
Neigbourhood
|
Briargreen |
|
Community Name
|
7602 - Briargreen |
|
Amenities Near By
|
Public Transit |
|
Parking Space Total
|
3 |
Building
|
Bedrooms Above Ground
|
4 |
|
Bedrooms Total
|
4 |
|
Amenities
|
Fireplace(s) |
|
Appliances
|
Water Heater, Dishwasher, Dryer, Freezer, Hood Fan, Microwave, Refrigerator, Stove, Washer |
|
Basement Development
|
Finished |
|
Basement Type
|
Full (finished) |
|
Construction Style Attachment
|
Semi-detached |
|
Cooling Type
|
Central Air Conditioning |
|
Exterior Finish
|
Brick |
|
Fireplace Present
|
Yes |
|
Fireplace Total
|
1 |
|
Foundation Type
|
Concrete |
|
Heating Fuel
|
Natural Gas |
|
Heating Type
|
Forced Air |
|
Stories Total
|
2 |
|
Type
|
House |
|
Utility Water
|
Municipal Water |
Parking
Land
|
Acreage
|
No |
|
Land Amenities
|
Public Transit |
|
Sewer
|
Sanitary Sewer |
|
Size Depth
|
150 Ft |
|
Size Frontage
|
37 Ft ,6 In |
|
Size Irregular
|
37.5 X 150 Ft ; 0 |
|
Size Total Text
|
37.5 X 150 Ft ; 0 |
|
Zoning Description
|
R2m |
Rooms
| Level |
Type |
Length |
Width |
Dimensions |
|
Second Level |
Bathroom |
2.54 m |
2.28 m |
2.54 m x 2.28 m |
|
Second Level |
Primary Bedroom |
3.96 m |
3.55 m |
3.96 m x 3.55 m |
|
Second Level |
Bedroom |
3.96 m |
2.99 m |
3.96 m x 2.99 m |
|
Second Level |
Bedroom |
3.6 m |
2.64 m |
3.6 m x 2.64 m |
|
Second Level |
Bedroom |
2.92 m |
2.79 m |
2.92 m x 2.79 m |
|
Basement |
Recreational, Games Room |
5.61 m |
3.7 m |
5.61 m x 3.7 m |
|
Basement |
Laundry Room |
5.13 m |
2.13 m |
5.13 m x 2.13 m |
|
Basement |
Utility Room |
4.87 m |
3.65 m |
4.87 m x 3.65 m |
|
Basement |
Other |
1.82 m |
1.14 m |
1.82 m x 1.14 m |
|
Main Level |
Living Room |
5.94 m |
3.65 m |
5.94 m x 3.65 m |
|
Main Level |
Dining Room |
4.57 m |
2.81 m |
4.57 m x 2.81 m |
|
Main Level |
Kitchen |
3.65 m |
3.45 m |
3.65 m x 3.45 m |
|
Main Level |
Bathroom |
1.52 m |
1.52 m |
1.52 m x 1.52 m |
































 Salesperson
Salesperson