3 Bedroom
3 Bathroom
Central Air Conditioning, Air Exchanger
Forced Air
$639,900
This home has Everything you need in your next home! Bright, Upgraded, Spacious 3 Bedroom & 3 Bath townhome built in 2022 with modern finishes! Main floor has Beautiful, modern, welcoming kitchen w/soft-closing cabinets with ample storage, Stainless-Steel appliances, Pantry for the real chef in you, Stone Countertop, upgraded backsplash & attractive island w/breakfast bar. Spacious Dining area, multifunction/bright great room w/potlights and powder room complete this level. Hardwood and tile flooring on the main level. 2nd lvl has spacious Primary Bedroom with Ensuite w/elegant shower & Walk-In closet, 2 additional good size Bedrooms and full main bath w/DOUBLE SINKS & stone counters. Finished Basement offers a Cozy Rec room, Ample storage space & Bathroom Rough-in. This home has Large windows throughout to provide natural light all day long. Wired internet connections in all beds. Just move in and enjoy. Amazing location! Close to Schools, parks, Walmart, public transit, Banks, Highway, Grocery, shopping, Canadian Tire Centre and all other amenities. OPEN HOUSE - SUNDAY 2-4 PM, January 5th, 2025 (id:59745)
Open House
This property has open houses!
Starts at:
2:00 pm
Ends at:
4:00 pm
Property Details
|
MLS® Number
|
X10433485 |
|
Property Type
|
Single Family |
|
Neigbourhood
|
Emerald Meadows |
|
Community Name
|
9010 - Kanata - Emerald Meadows/Trailwest |
|
Amenities Near By
|
Public Transit, Park |
|
Parking Space Total
|
3 |
Building
|
Bathroom Total
|
3 |
|
Bedrooms Above Ground
|
3 |
|
Bedrooms Total
|
3 |
|
Appliances
|
Water Heater - Tankless, Garage Door Opener Remote(s), Dishwasher, Dryer, Hood Fan, Microwave, Refrigerator, Stove, Washer |
|
Basement Development
|
Finished |
|
Basement Type
|
Full (finished) |
|
Construction Style Attachment
|
Attached |
|
Cooling Type
|
Central Air Conditioning, Air Exchanger |
|
Exterior Finish
|
Brick, Concrete |
|
Flooring Type
|
Hardwood |
|
Foundation Type
|
Concrete |
|
Half Bath Total
|
1 |
|
Heating Fuel
|
Natural Gas |
|
Heating Type
|
Forced Air |
|
Stories Total
|
2 |
|
Type
|
Row / Townhouse |
|
Utility Water
|
Municipal Water |
Parking
Land
|
Acreage
|
No |
|
Land Amenities
|
Public Transit, Park |
|
Sewer
|
Sanitary Sewer |
|
Size Depth
|
98 Ft ,5 In |
|
Size Frontage
|
20 Ft |
|
Size Irregular
|
20.01 X 98.43 Ft ; 0 |
|
Size Total Text
|
20.01 X 98.43 Ft ; 0 |
|
Zoning Description
|
Residential |
Rooms
| Level |
Type |
Length |
Width |
Dimensions |
|
Second Level |
Bedroom |
2.87 m |
3.2 m |
2.87 m x 3.2 m |
|
Second Level |
Primary Bedroom |
4.06 m |
3.7 m |
4.06 m x 3.7 m |
|
Second Level |
Bathroom |
2.74 m |
1.82 m |
2.74 m x 1.82 m |
|
Second Level |
Bathroom |
2.13 m |
2.74 m |
2.13 m x 2.74 m |
|
Second Level |
Bedroom |
2.94 m |
3.2 m |
2.94 m x 3.2 m |
|
Basement |
Other |
3.35 m |
2.74 m |
3.35 m x 2.74 m |
|
Basement |
Recreational, Games Room |
3.42 m |
6.14 m |
3.42 m x 6.14 m |
|
Main Level |
Foyer |
3.35 m |
2.13 m |
3.35 m x 2.13 m |
|
Main Level |
Great Room |
5.89 m |
2.92 m |
5.89 m x 2.92 m |
|
Main Level |
Kitchen |
2.92 m |
3.53 m |
2.92 m x 3.53 m |
|
Main Level |
Dining Room |
2.89 m |
3.02 m |
2.89 m x 3.02 m |
|
Main Level |
Bathroom |
1.52 m |
1.52 m |
1.52 m x 1.52 m |
Utilities
|
Cable
|
Installed |
|
Sewer
|
Installed |

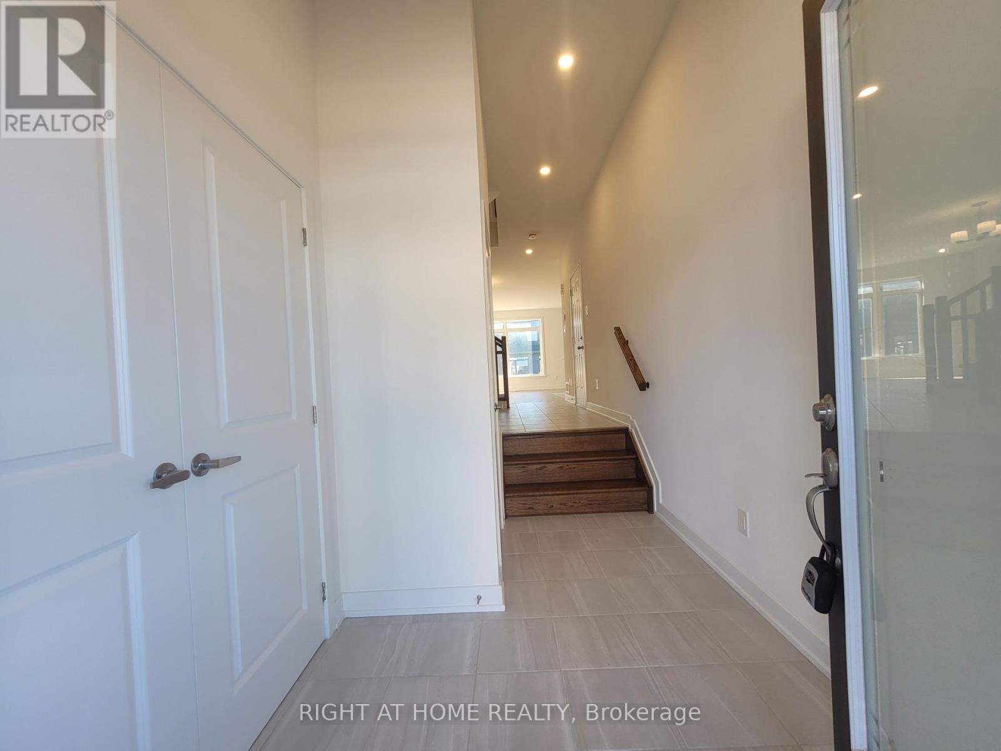





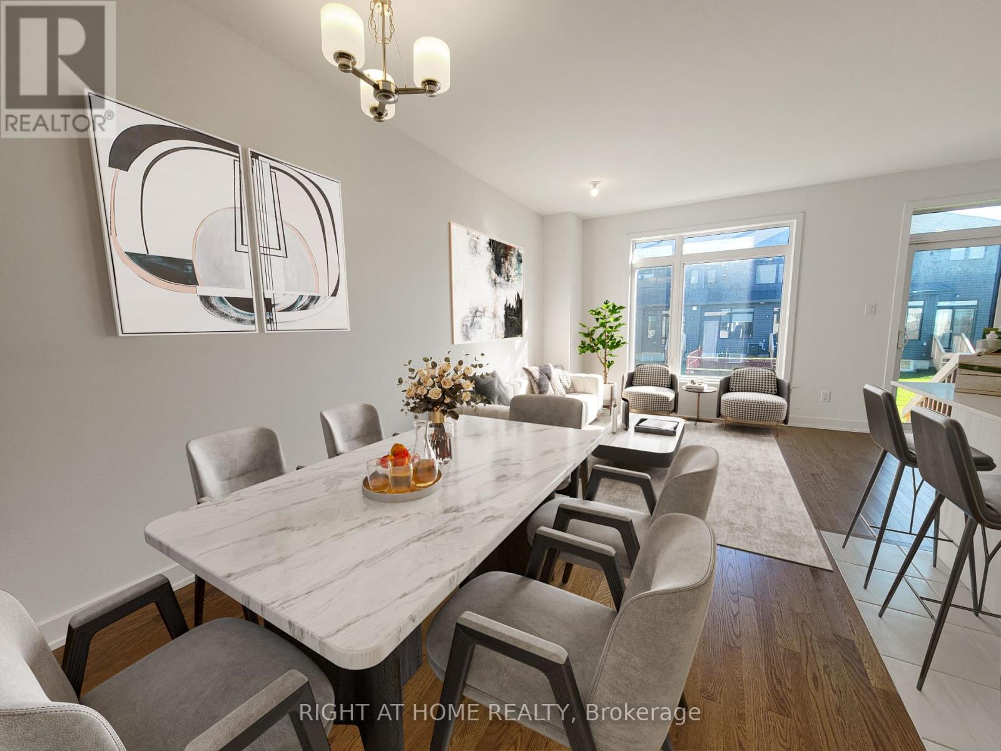


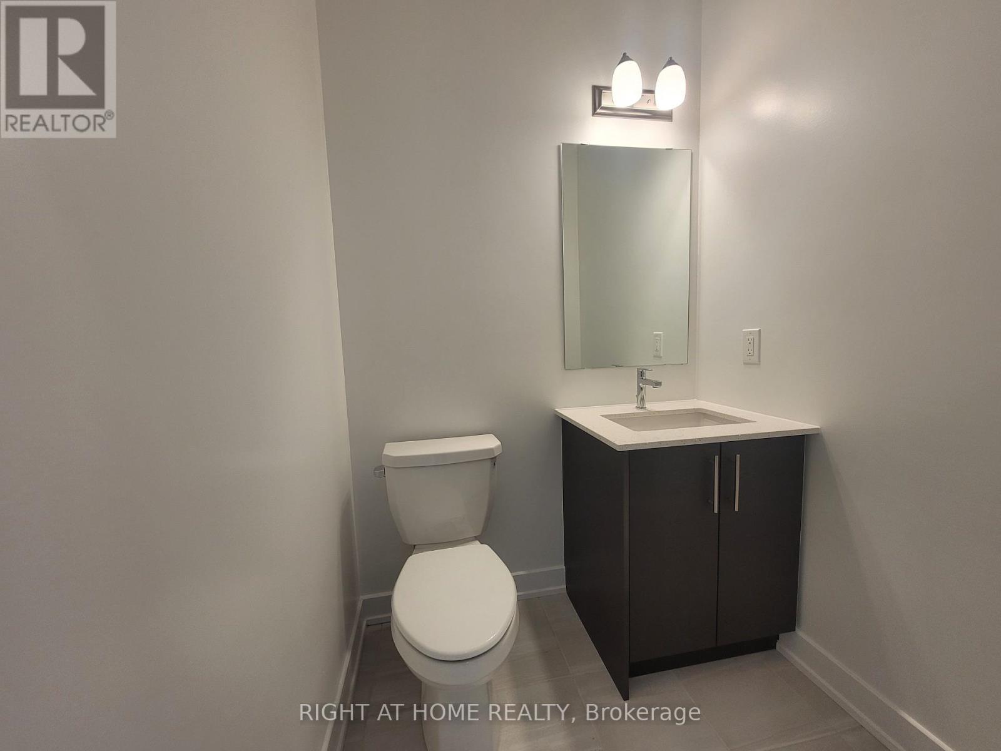


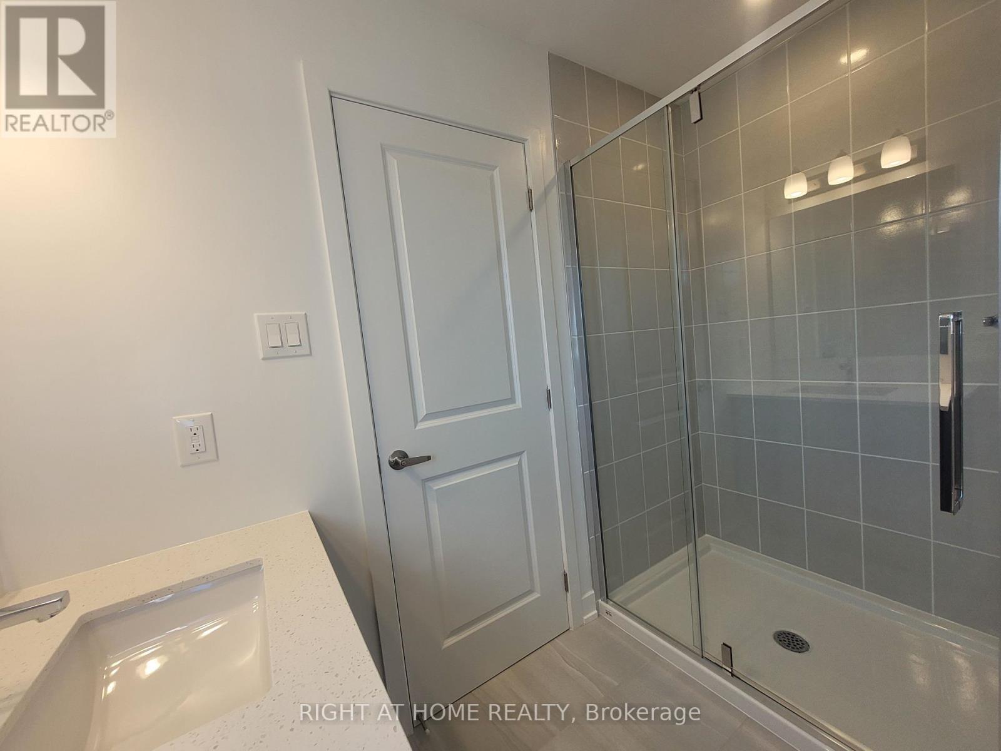








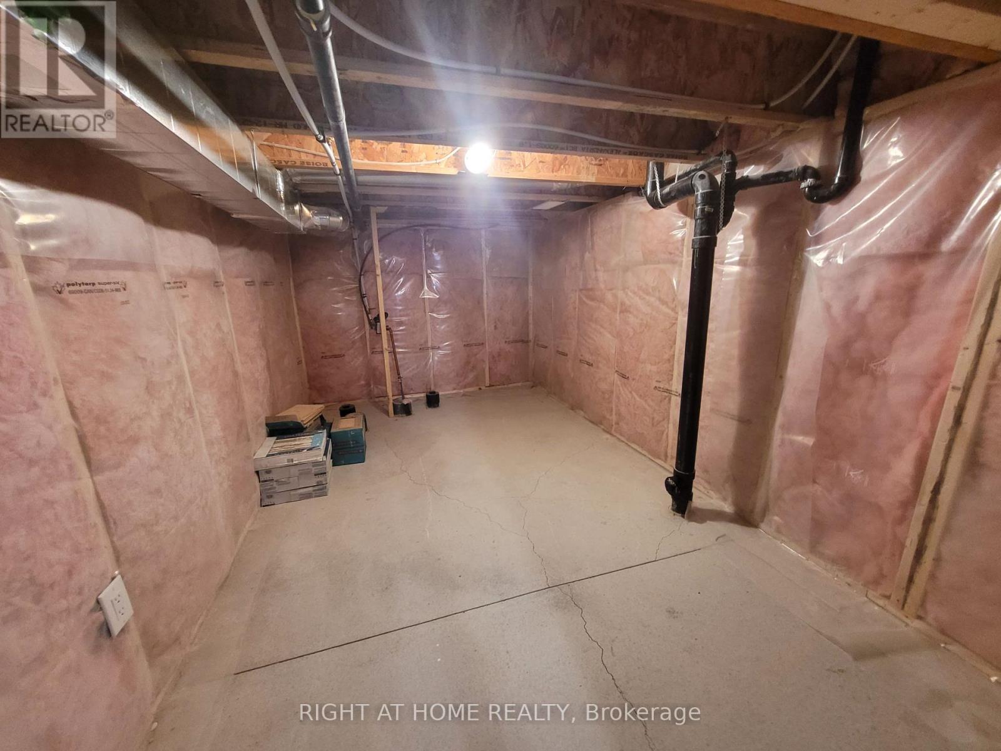





 Salesperson
Salesperson