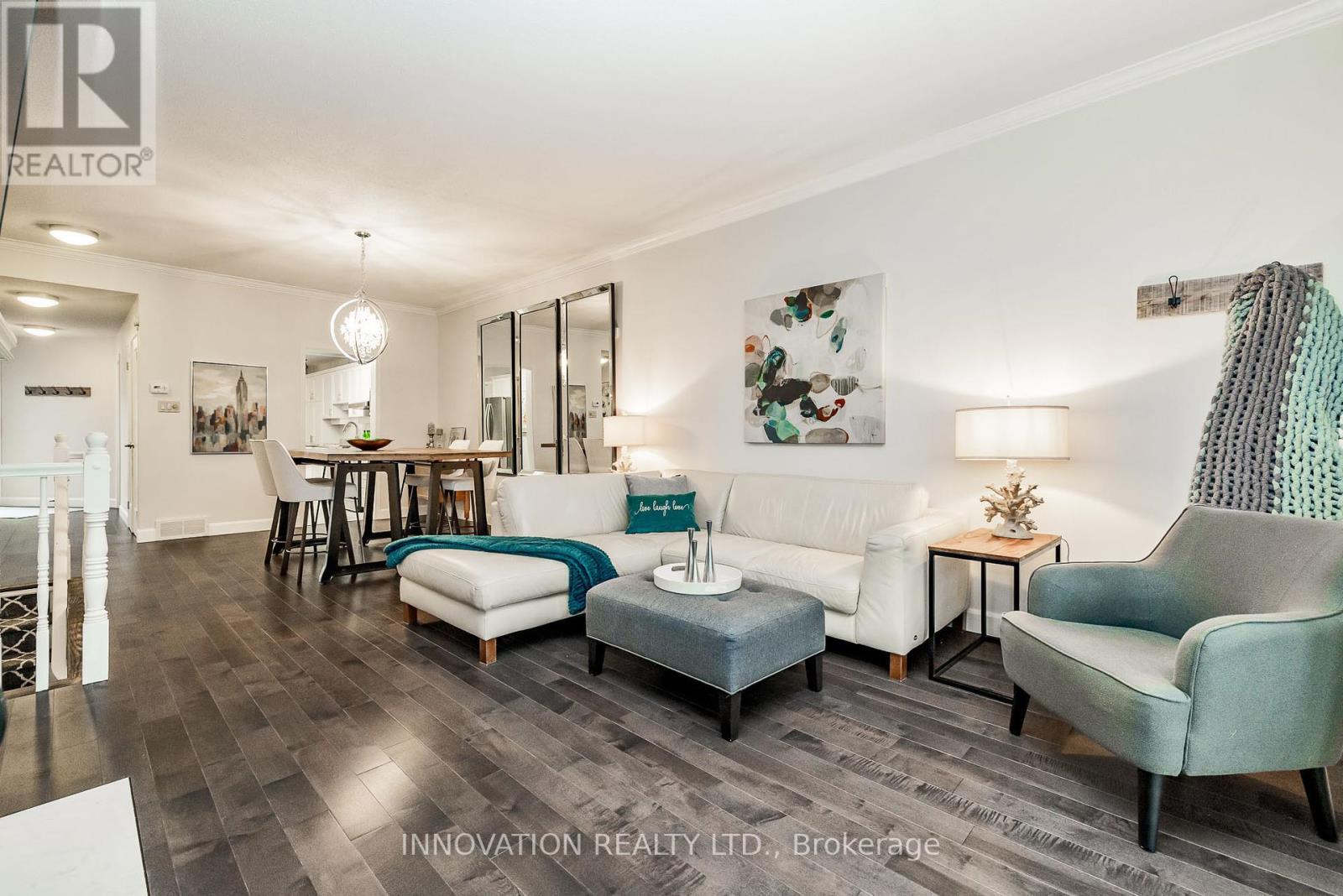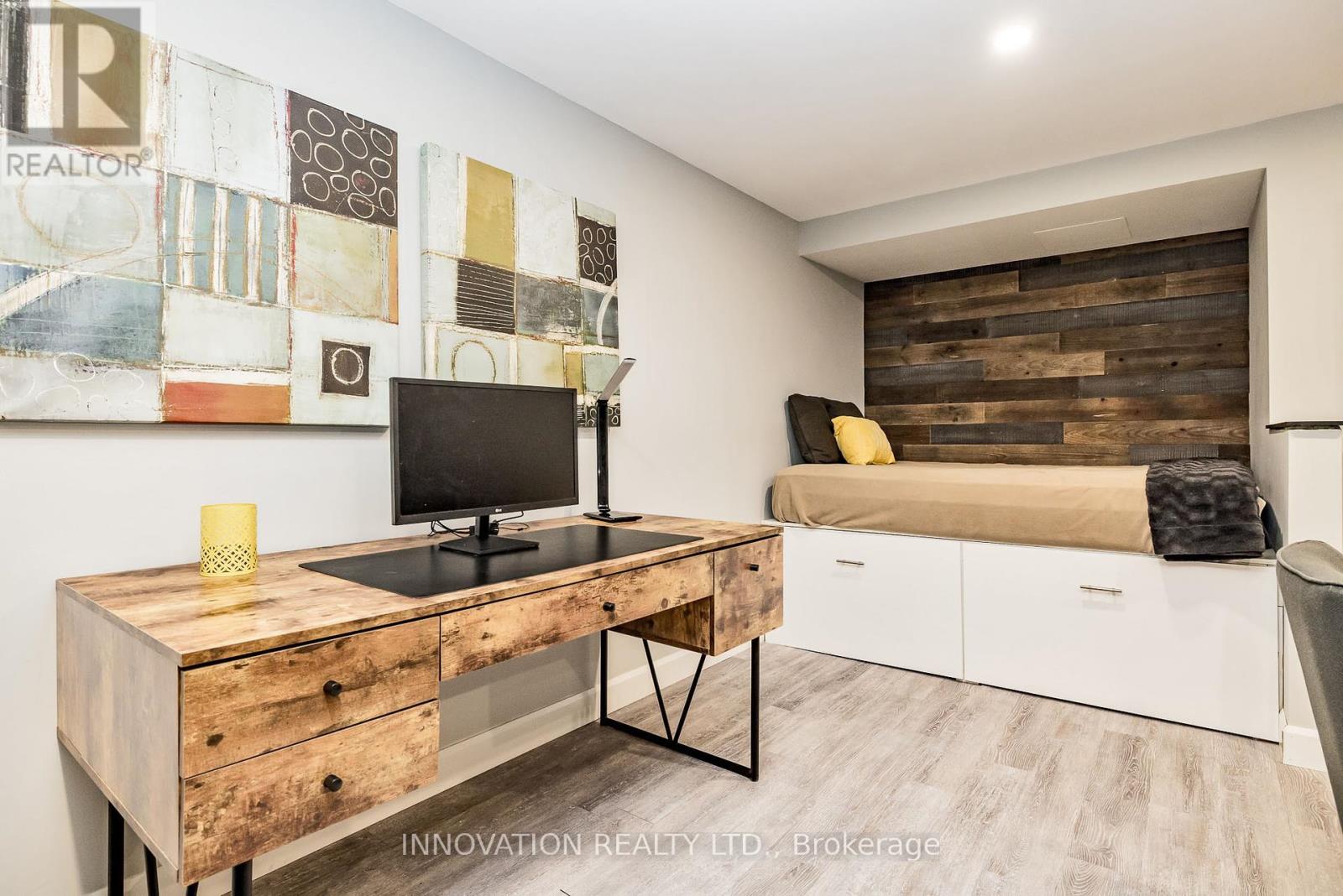2 Bedroom
3 Bathroom
1,000 - 1,199 ft2
Bungalow
Fireplace
Central Air Conditioning
Forced Air
Landscaped
$629,000Maintenance, Insurance
$652.82 Monthly
Located on a private cul- de- sac, this adult lifestyle bungalow is located in popular Amberwood Village. This spacious 2 bedroom 2.5 bath unit boasts many features including granite counters, refaced kitchen cabinets, ss appliances, new flooring, main floor living/dining room with wood burning fireplace and sitting room overlooking the back garden. The large primary bedroom has a pass though closet and stunning ensuite. There is a spacious second bedroom, powder room/laundry area with stackable washer/dryer. Fully finished lower level /den with new 3 pc bathroom. Impressive amount of storage perfect for those downsizing. Private back patio surrounded by trees and gardens. This property will not disappoint. 24 Hour irrevocable on offers. (id:59745)
Property Details
|
MLS® Number
|
X11565796 |
|
Property Type
|
Single Family |
|
Community Name
|
8202 - Stittsville (Central) |
|
Amenities Near By
|
Public Transit |
|
Community Features
|
Pet Restrictions |
|
Equipment Type
|
Water Heater |
|
Features
|
Wooded Area, Flat Site, In Suite Laundry |
|
Parking Space Total
|
2 |
|
Rental Equipment Type
|
Water Heater |
|
Structure
|
Patio(s) |
Building
|
Bathroom Total
|
3 |
|
Bedrooms Above Ground
|
2 |
|
Bedrooms Total
|
2 |
|
Amenities
|
Fireplace(s) |
|
Appliances
|
Garage Door Opener Remote(s), Blinds, Dishwasher, Dryer, Refrigerator, Stove, Washer |
|
Architectural Style
|
Bungalow |
|
Basement Development
|
Finished |
|
Basement Type
|
N/a (finished) |
|
Cooling Type
|
Central Air Conditioning |
|
Exterior Finish
|
Brick, Wood |
|
Fire Protection
|
Smoke Detectors |
|
Fireplace Present
|
Yes |
|
Fireplace Total
|
1 |
|
Flooring Type
|
Tile |
|
Foundation Type
|
Poured Concrete |
|
Half Bath Total
|
1 |
|
Heating Fuel
|
Natural Gas |
|
Heating Type
|
Forced Air |
|
Stories Total
|
1 |
|
Size Interior
|
1,000 - 1,199 Ft2 |
|
Type
|
Row / Townhouse |
Parking
|
Attached Garage
|
|
|
Inside Entry
|
|
Land
|
Acreage
|
No |
|
Land Amenities
|
Public Transit |
|
Landscape Features
|
Landscaped |
|
Zoning Description
|
Residential Condo |
Rooms
| Level |
Type |
Length |
Width |
Dimensions |
|
Basement |
Utility Room |
7.36 m |
7.21 m |
7.36 m x 7.21 m |
|
Basement |
Den |
2.76 m |
2.03 m |
2.76 m x 2.03 m |
|
Main Level |
Foyer |
3.73 m |
1.46 m |
3.73 m x 1.46 m |
|
Main Level |
Bathroom |
2.26 m |
1.37 m |
2.26 m x 1.37 m |
|
Main Level |
Living Room |
4.16 m |
3.7 m |
4.16 m x 3.7 m |
|
Main Level |
Bedroom |
3.63 m |
3.04 m |
3.63 m x 3.04 m |
|
Main Level |
Kitchen |
3.55 m |
|
3.55 m x Measurements not available |
|
Main Level |
Sitting Room |
4.12 m |
1.82 m |
4.12 m x 1.82 m |
|
Main Level |
Bathroom |
2.23 m |
1.37 m |
2.23 m x 1.37 m |
|
Main Level |
Eating Area |
3.09 m |
2.03 m |
3.09 m x 2.03 m |
|
Main Level |
Primary Bedroom |
4.1 m |
1 m |
4.1 m x 1 m |
|
Main Level |
Dining Room |
3.92 m |
3.09 m |
3.92 m x 3.09 m |




































 Salesperson
Salesperson