Houses for sale Ottawa and Surrounding Areas
3 - 19 Main Street Westport, Ontario K0G 1X0
$457,000Maintenance, Insurance, Common Area Maintenance
$579.68 Monthly
Maintenance, Insurance, Common Area Maintenance
$579.68 MonthlyThis exquisite 1-bedroom + loft unit offers an abundance of natural light, creating a bright & inviting living space. Nestled in the picturesque village of Westport, this home boasts large windows that frame stunning views of the serene surroundings. The open-concept design seamlessly integrates the living, dining, & kitchen areas, ideal for both relaxing and entertaining. At the 2nd level, a spacious bedroom provides a peaceful haven with natural light courtesy of 2 skylights & a full bath. The versatile loft can serve as a guest room, a creative space or simply, additional storage. Laundry & convenient powder room located on main level. There is ample storage inside, as well as 2 additional storage areas on the grounds. Enjoy the water views, scenic paths, quaint local shops & savor the unique charm of village life; perfect for those seeking a harmonious blend of modern comfort & idyllic countryside living. Own a piece of paradise. Schedule your viewing today & experience the magic of waterfront living! **** EXTRAS **** Water, year round grounds maintenance & garbage removal included in the monthly fees. Nov. 2024: kitchen cabinets, stove, backsplash, countertops, kitchen sink/taps/2 new toilets. Freshly painted except primary and full bath. (id:59745)
Property Details
| MLS® Number | X11436198 |
| Property Type | Single Family |
| Community Name | 815 - Westport |
| Community Features | Pet Restrictions |
| Features | Balcony, In Suite Laundry |
| Parking Space Total | 1 |
| Structure | Deck, Dock |
| View Type | Lake View, Direct Water View |
| Water Front Type | Waterfront |
Building
| Bathroom Total | 2 |
| Bedrooms Above Ground | 1 |
| Bedrooms Total | 1 |
| Amenities | Visitor Parking, Fireplace(s), Storage - Locker |
| Appliances | Water Heater, Dishwasher, Dryer, Microwave, Oven, Refrigerator, Stove, Washer |
| Cooling Type | Central Air Conditioning |
| Exterior Finish | Brick, Aluminum Siding |
| Fire Protection | Smoke Detectors |
| Fireplace Present | Yes |
| Fireplace Total | 1 |
| Half Bath Total | 1 |
| Heating Fuel | Electric |
| Heating Type | Baseboard Heaters |
| Stories Total | 2 |
| Size Interior | 1,200 - 1,399 Ft2 |
| Type | Apartment |
Land
| Access Type | Year-round Access, Private Docking |
| Acreage | No |
| Zoning Description | R2-residential |
Rooms
| Level | Type | Length | Width | Dimensions |
|---|---|---|---|---|
| Second Level | Primary Bedroom | 5 m | 3.4 m | 5 m x 3.4 m |
| Third Level | Loft | 4.3 m | 2.4 m | 4.3 m x 2.4 m |
| Main Level | Living Room | 5.4 m | 3.8 m | 5.4 m x 3.8 m |
| Main Level | Dining Room | 2.8 m | 2.6 m | 2.8 m x 2.6 m |
| Main Level | Kitchen | 3 m | 2.8 m | 3 m x 2.8 m |
| Main Level | Laundry Room | 1.2 m | 1.3 m | 1.2 m x 1.3 m |
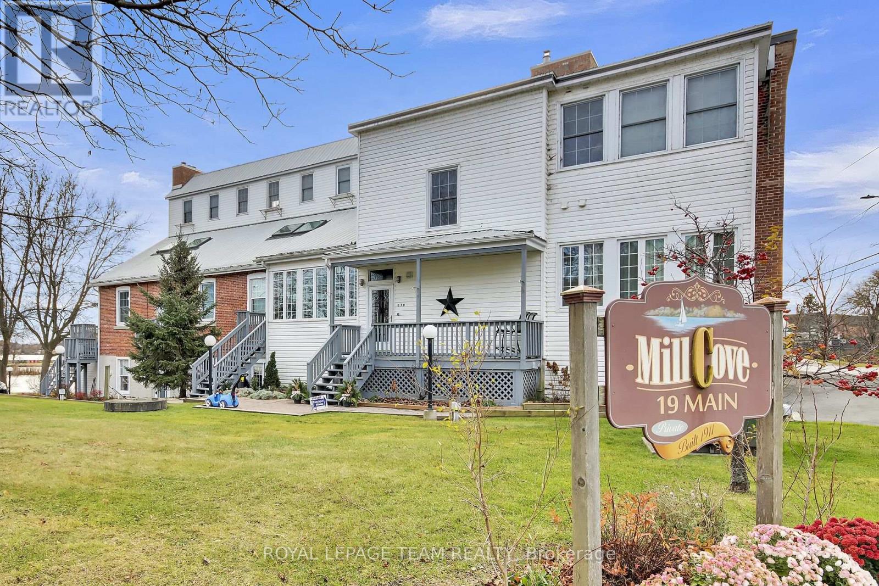


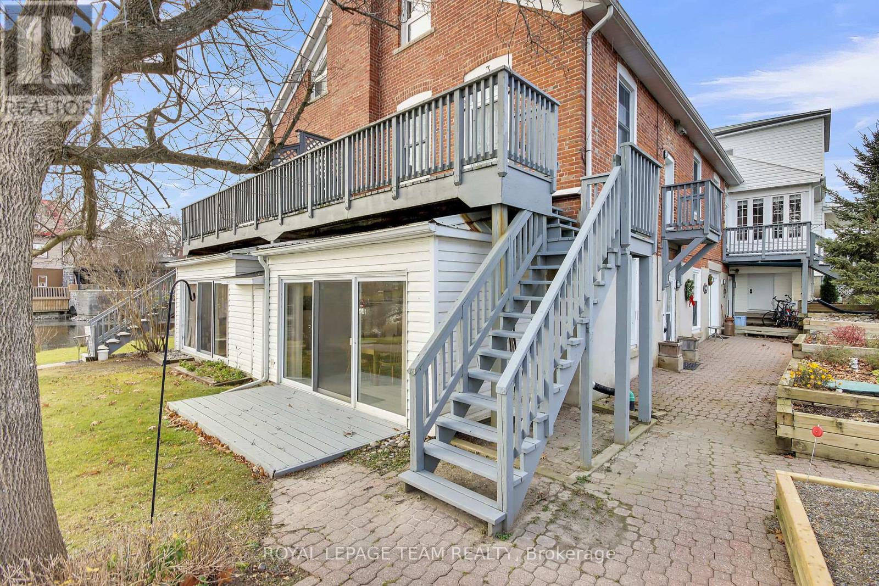
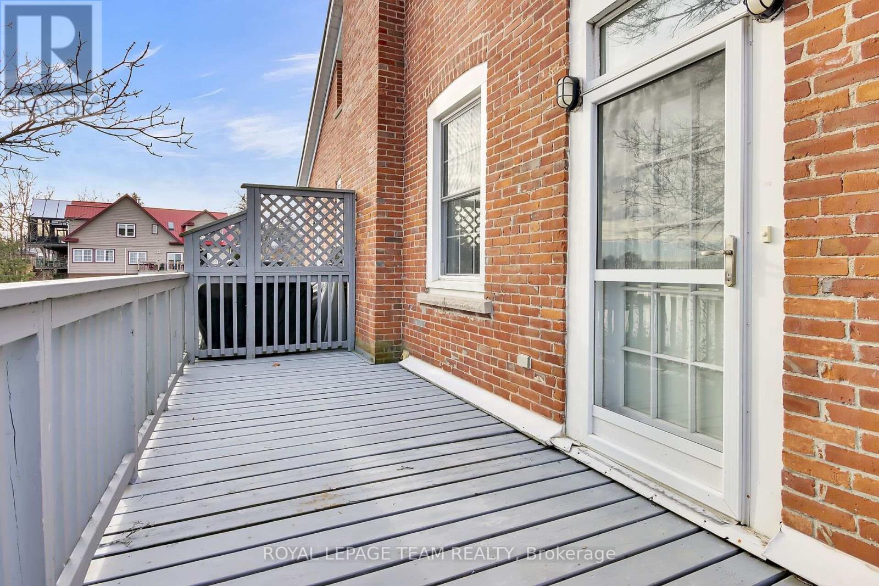





















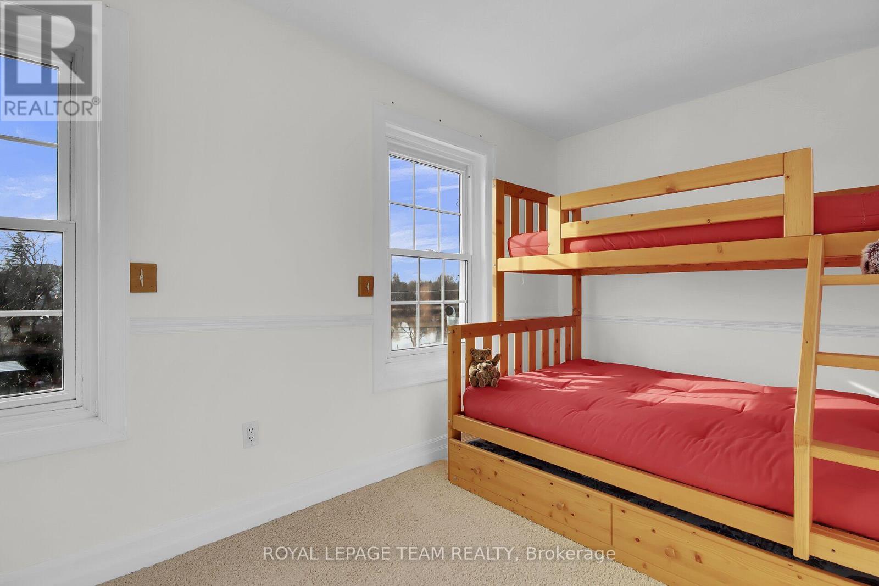
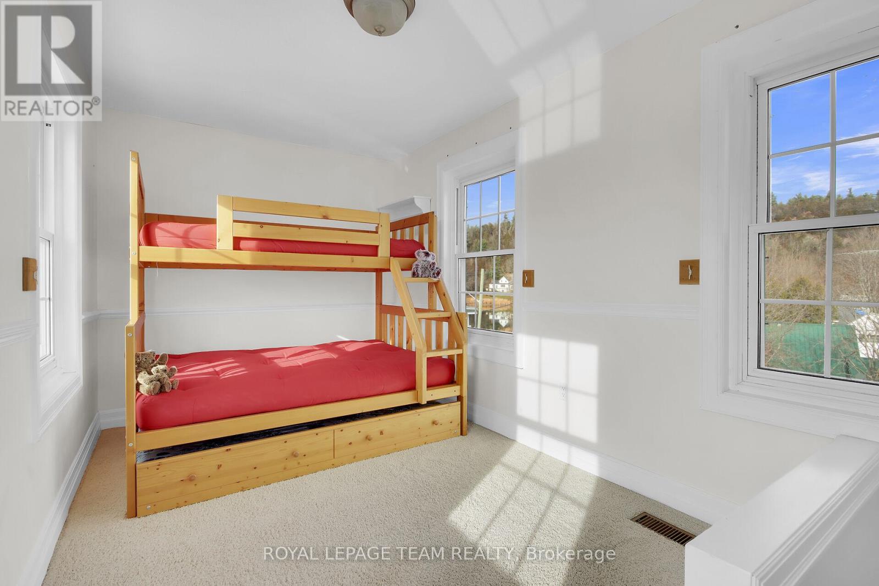



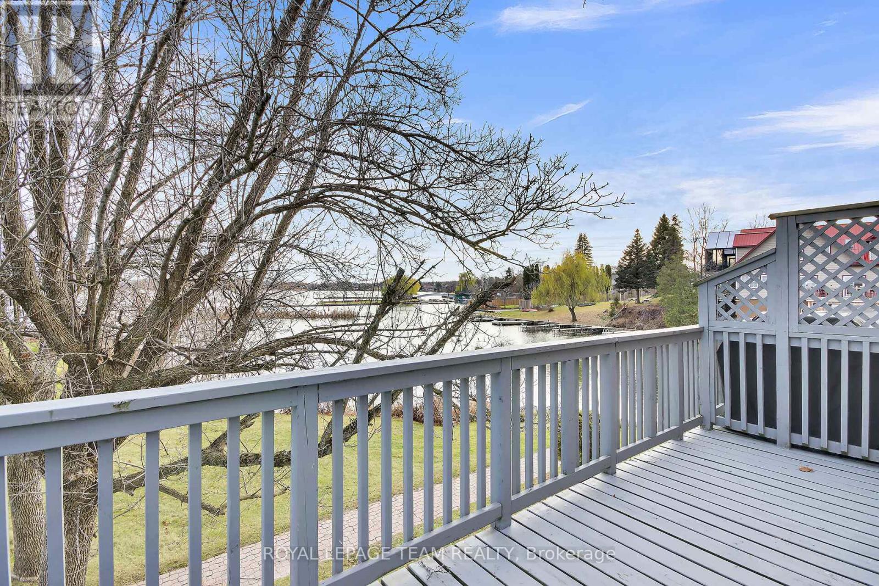





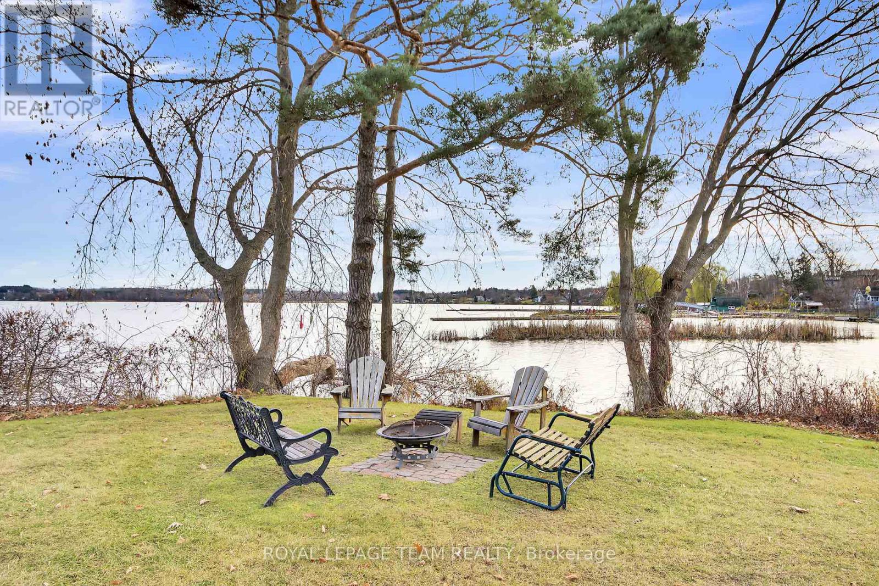




 Salesperson
Salesperson