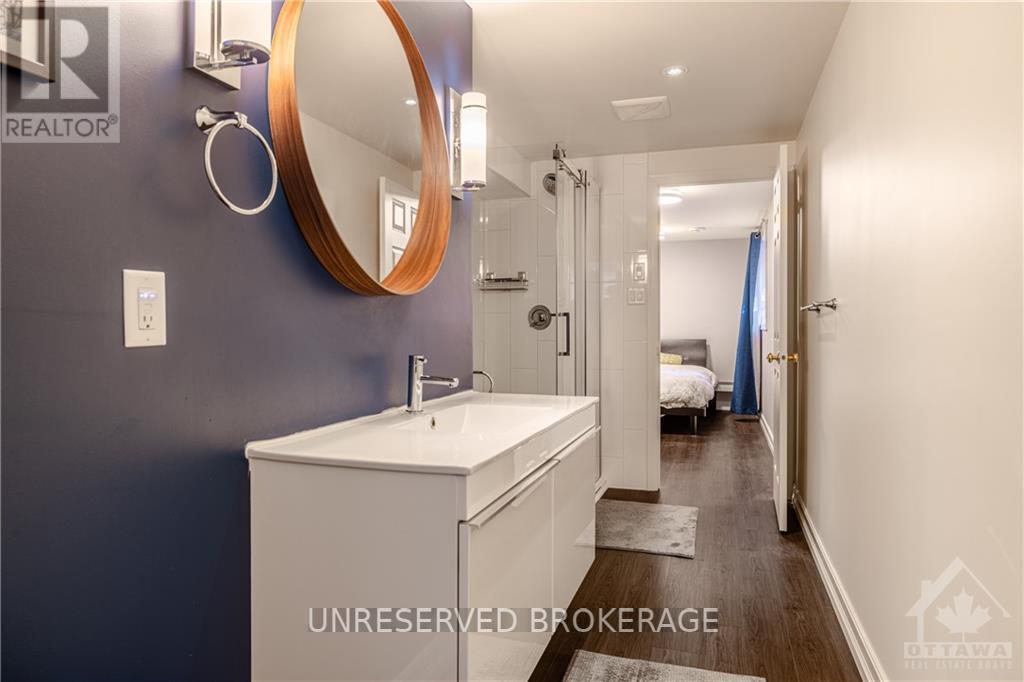4 Bedroom
3 Bathroom
Bungalow
Central Air Conditioning
Forced Air
$949,000
Flooring: Tile, Welcome to this beautifully renovated 3+1 bedroom, 3-bathroom bungalow in one of Stittsville’s most sought-after neighborhoods! This home combines modern elegance with cozy charm, offering an inviting open-concept layout perfect for family gatherings and entertaining. The spacious living area boasts high ceilings and large windows, bathing the room in natural light. The primary bedroom features a luxurious ensuite with a walk-in shower. A finished basement includes a versatile fourth bedroom, full bathroom, and large rec room – perfect for guests, a home office, or play area. The basement also provides a fully sound proofed theatre room perfect for movie nights in or watching the big game. Outside, enjoy a landscaped backyard great for summer BBQs with friends and family. Located close to top-rated schools, and parks, this home is a true gem that blends convenience, community, and modern comfort. Don't miss out on this incredible opportunity!, Flooring: Hardwood (id:59745)
Property Details
|
MLS® Number
|
X10418987 |
|
Property Type
|
Single Family |
|
Neigbourhood
|
Stittsville |
|
Community Name
|
8203 - Stittsville (South) |
|
Amenities Near By
|
Public Transit, Park |
|
Parking Space Total
|
6 |
Building
|
Bathroom Total
|
3 |
|
Bedrooms Above Ground
|
3 |
|
Bedrooms Below Ground
|
1 |
|
Bedrooms Total
|
4 |
|
Appliances
|
Dishwasher, Dryer, Hood Fan, Microwave, Refrigerator, Stove, Washer |
|
Architectural Style
|
Bungalow |
|
Basement Development
|
Finished |
|
Basement Type
|
Full (finished) |
|
Construction Style Attachment
|
Detached |
|
Cooling Type
|
Central Air Conditioning |
|
Exterior Finish
|
Brick, Vinyl Siding |
|
Foundation Type
|
Concrete |
|
Heating Fuel
|
Natural Gas |
|
Heating Type
|
Forced Air |
|
Stories Total
|
1 |
|
Type
|
House |
|
Utility Water
|
Municipal Water |
Parking
Land
|
Acreage
|
No |
|
Fence Type
|
Fenced Yard |
|
Land Amenities
|
Public Transit, Park |
|
Sewer
|
Sanitary Sewer |
|
Size Depth
|
99 Ft ,10 In |
|
Size Frontage
|
71 Ft ,3 In |
|
Size Irregular
|
71.3 X 99.85 Ft ; 0 |
|
Size Total Text
|
71.3 X 99.85 Ft ; 0 |
|
Zoning Description
|
Resitential |
Rooms
| Level |
Type |
Length |
Width |
Dimensions |
|
Lower Level |
Media |
5.58 m |
5.74 m |
5.58 m x 5.74 m |
|
Lower Level |
Family Room |
11.98 m |
6.83 m |
11.98 m x 6.83 m |
|
Lower Level |
Bedroom |
4.59 m |
4.59 m |
4.59 m x 4.59 m |
|
Main Level |
Dining Room |
3.25 m |
5.13 m |
3.25 m x 5.13 m |
|
Main Level |
Kitchen |
3.12 m |
4.14 m |
3.12 m x 4.14 m |
|
Main Level |
Living Room |
3.75 m |
5.08 m |
3.75 m x 5.08 m |
|
Main Level |
Office |
2.99 m |
4.29 m |
2.99 m x 4.29 m |
|
Main Level |
Bedroom |
2.76 m |
4.29 m |
2.76 m x 4.29 m |
|
Main Level |
Bedroom |
2.94 m |
3.17 m |
2.94 m x 3.17 m |
|
Main Level |
Primary Bedroom |
4.54 m |
4.03 m |
4.54 m x 4.03 m |






























 Salesperson
Salesperson