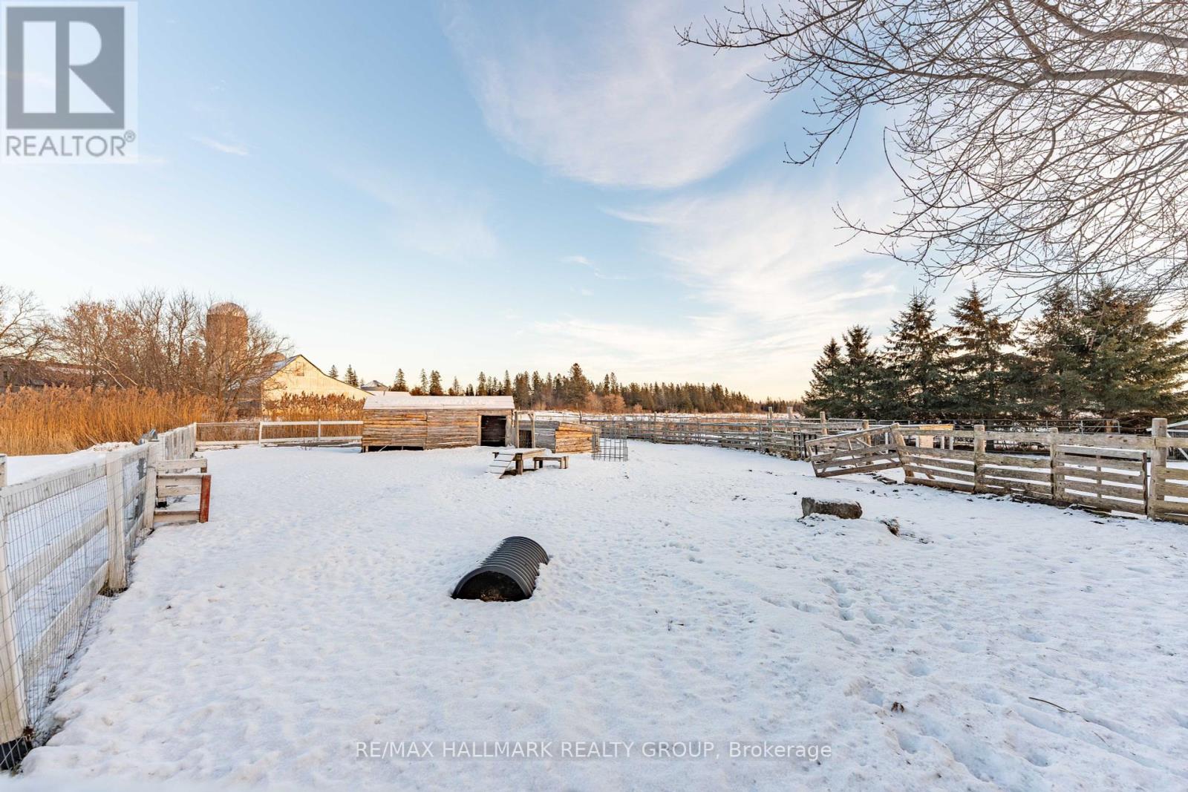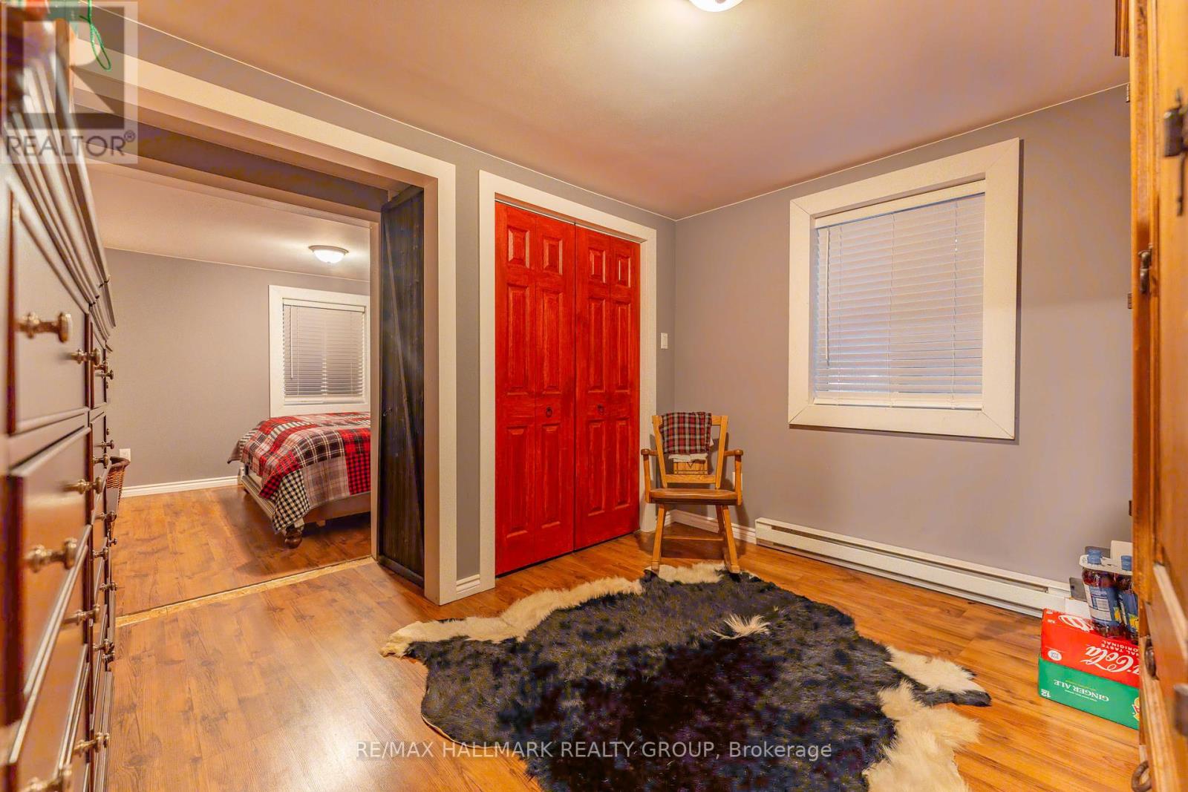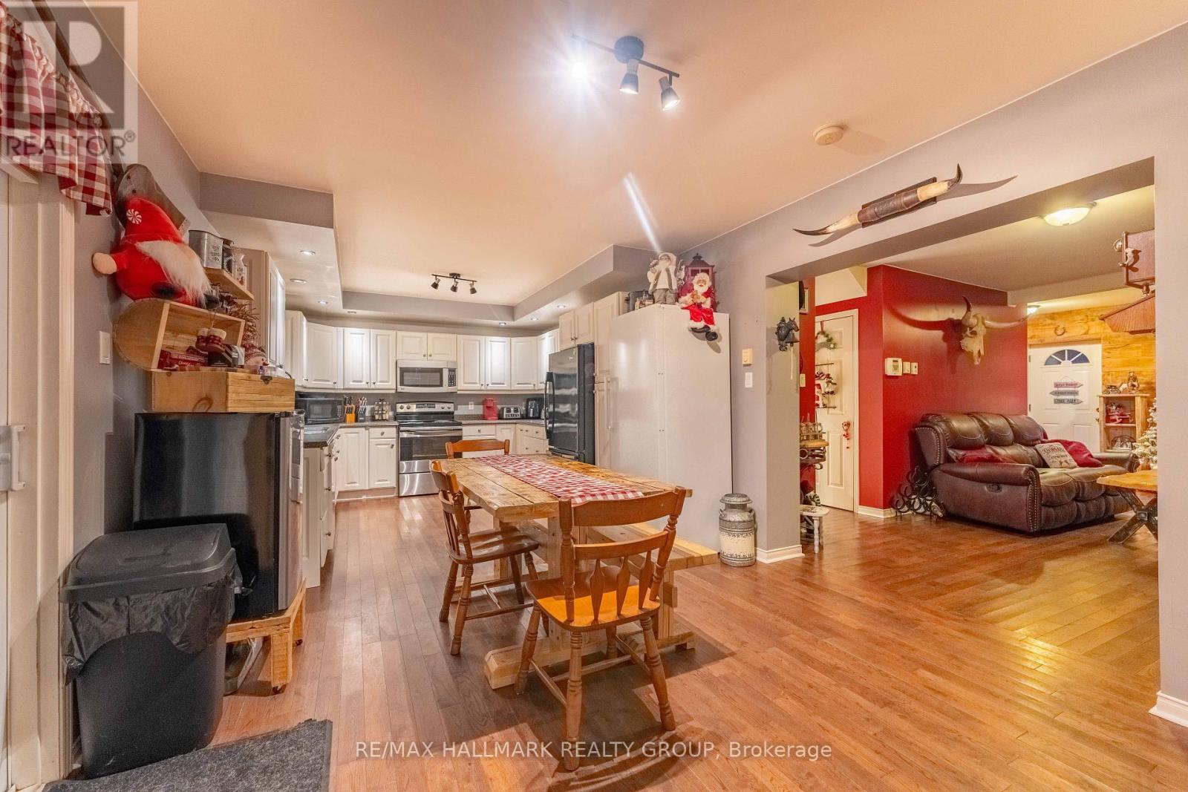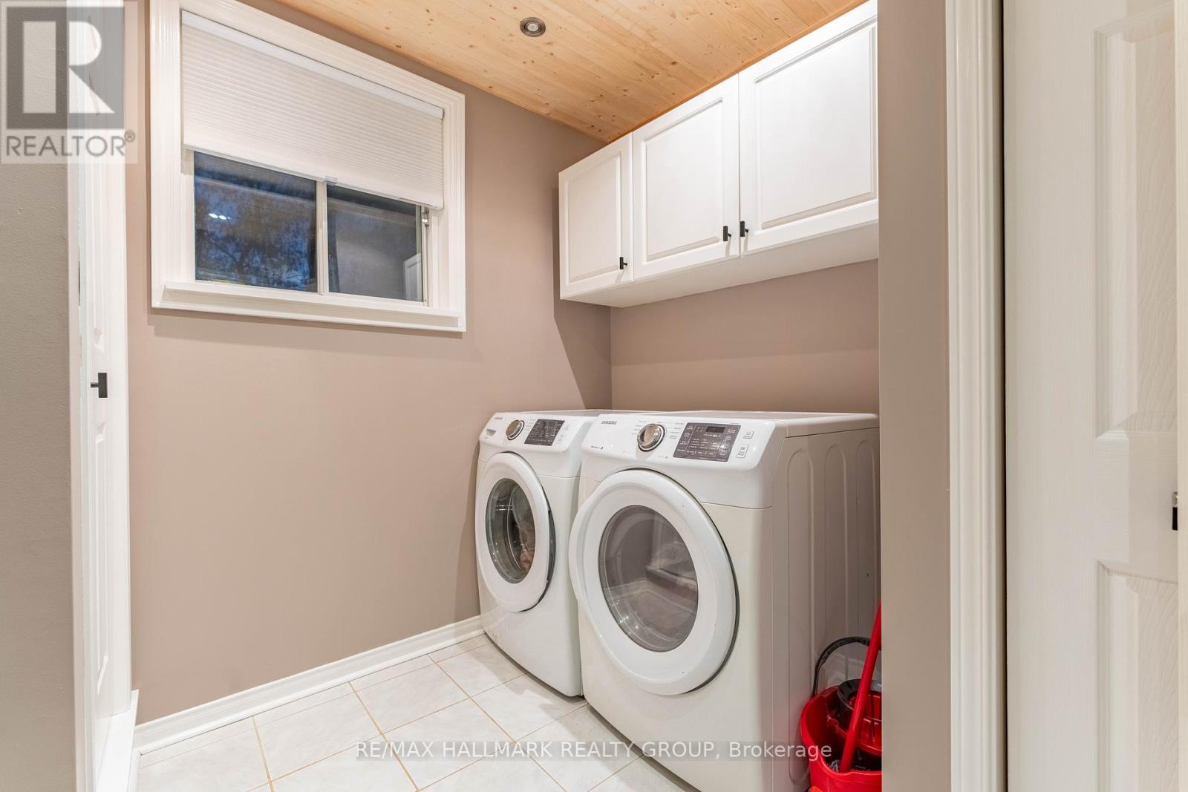Houses for sale Ottawa and Surrounding Areas
2535 County Rd 17 Road Champlain, Ontario K0B 1K0
3 Bedroom
2 Bathroom
Fireplace
Other
Acreage
$624,900
Looking for your own little Hobby Farm? This one is the perfect size sitting on a little over 7 acres with a large barn for all your animals, a workshop, a garage for the work vehicules plus a large detached garage with a second story to store all the tools. The house as been renovated throughout the years with a main floor bedroom and two on the second floor. 2 Full baths, one for each level. (id:59745)
Open House
This property has open houses!
January
12
Sunday
Starts at:
10:00 am
Ends at:12:00 pm
Property Details
| MLS® Number | X11901169 |
| Property Type | Single Family |
| Community Name | 614 - Champlain Twp |
| Features | Irregular Lot Size |
| Parking Space Total | 20 |
| Structure | Barn, Workshop |
Building
| Bathroom Total | 2 |
| Bedrooms Above Ground | 3 |
| Bedrooms Total | 3 |
| Appliances | Water Heater |
| Basement Development | Unfinished |
| Basement Type | N/a (unfinished) |
| Construction Style Attachment | Detached |
| Exterior Finish | Vinyl Siding |
| Fireplace Present | Yes |
| Foundation Type | Concrete |
| Heating Fuel | Natural Gas |
| Heating Type | Other |
| Stories Total | 2 |
| Type | House |
Parking
| Detached Garage |
Land
| Acreage | Yes |
| Sewer | Septic System |
| Size Depth | 1058 Ft |
| Size Frontage | 268 Ft ,9 In |
| Size Irregular | 268.8 X 1058 Ft |
| Size Total Text | 268.8 X 1058 Ft|5 - 9.99 Acres |
| Zoning Description | Pcl 174 Sec M100; Pt Lt 174 Pl Champlain |
Rooms
| Level | Type | Length | Width | Dimensions |
|---|---|---|---|---|
| Second Level | Primary Bedroom | 6.55 m | 3.08 m | 6.55 m x 3.08 m |
| Second Level | Bedroom 3 | 3.62 m | 2.95 m | 3.62 m x 2.95 m |
| Second Level | Bathroom | 2.77 m | 1.98 m | 2.77 m x 1.98 m |
| Main Level | Dining Room | 3.56 m | 3.13 m | 3.56 m x 3.13 m |
| Main Level | Kitchen | 3.56 m | 4.05 m | 3.56 m x 4.05 m |
| Main Level | Living Room | 6.7 m | 4.29 m | 6.7 m x 4.29 m |
| Main Level | Bedroom 2 | 3.84 m | 2.8 m | 3.84 m x 2.8 m |
| Main Level | Bathroom | 2.74 m | 2.8 m | 2.74 m x 2.8 m |
| Main Level | Foyer | 2.1 m | 1.12 m | 2.1 m x 1.12 m |










































 Salesperson
Salesperson