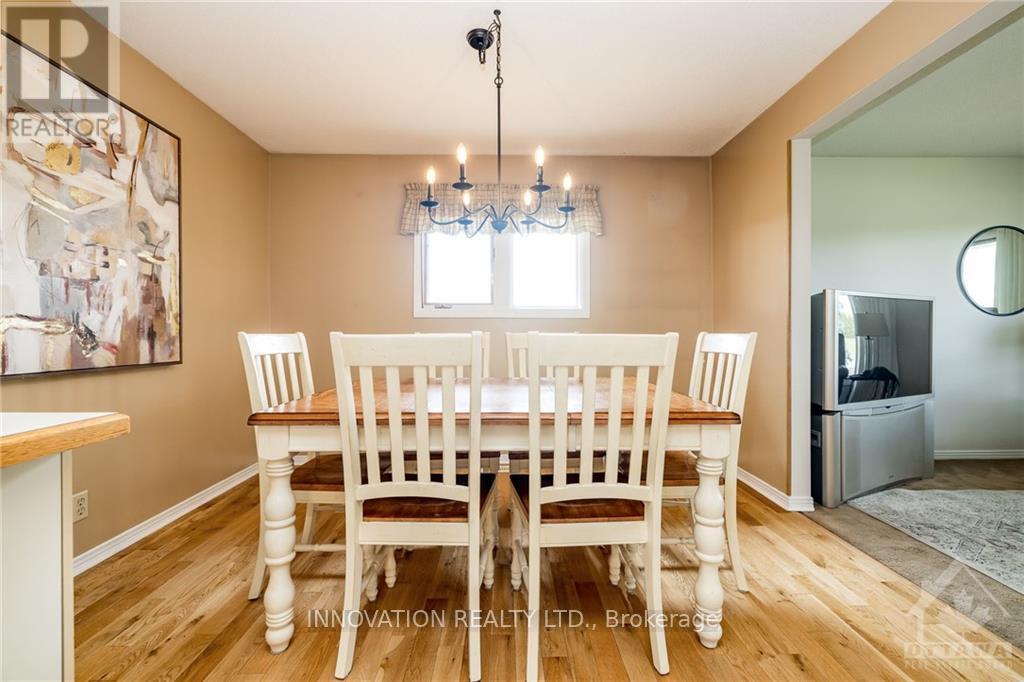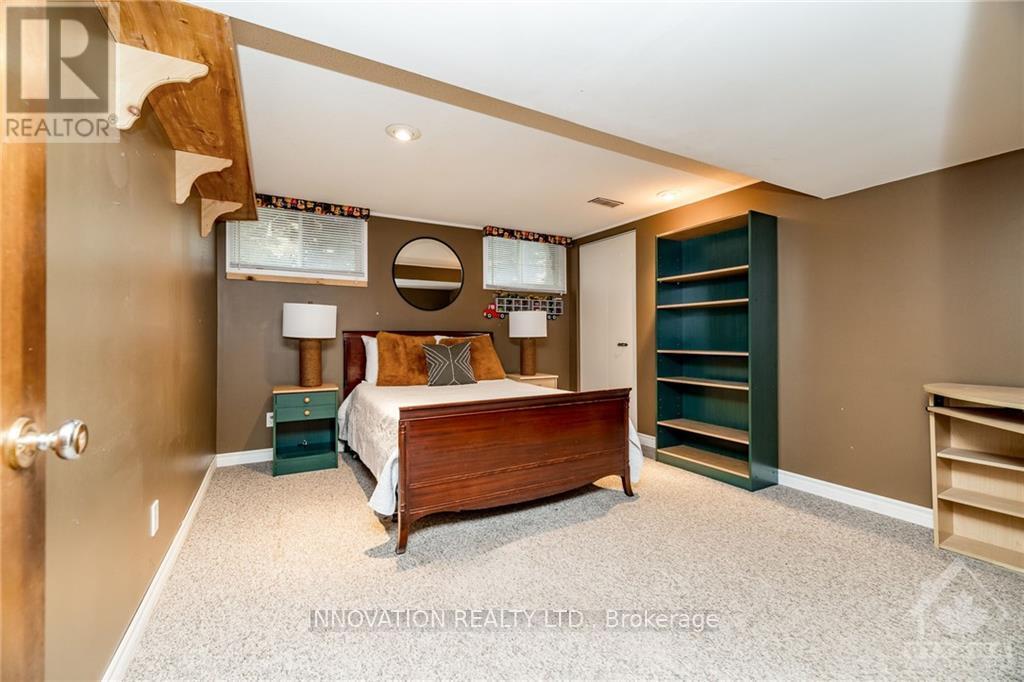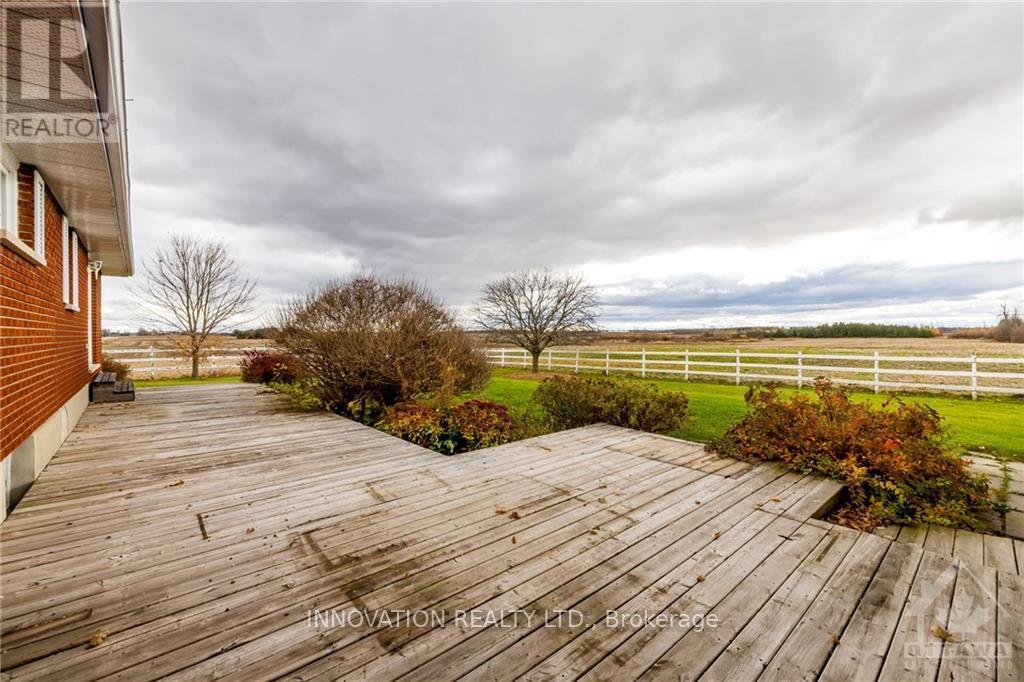6 Bedroom
3 Bathroom
Bungalow
Central Air Conditioning
Forced Air
$699,999
Flooring: Hardwood, Flooring: Carpet W/W & Mixed, Flooring: Mixed, This solid brick bungalow offers country living only minutes from the charming village of Richmond. A spacious family home with 4 large bedrooms on the main floor, including the primary suite which features a walk-in closet, full en-suite and patio doors that lead to a expansive back deck with spectacular views. The country style kitchen and dining room conveniently connect to main floor living room and formal entrance. Off the kitchen area is a great side entrance mudroom, that gives you access to the garage, yard, driveway and a private entrance to the lower level, making this a great opportunity for a secondary unit. The lower level is very large and offers a rec room, den, large bedroom, full bathroom and in-law suite with space for a kitchenette, living space and bedroom. This home just keeps going and offers a wealth of opportunity to any wise buyer. Welcome to your next home or investment property! (id:59745)
Property Details
|
MLS® Number
|
X10411031 |
|
Property Type
|
Single Family |
|
Community Name
|
8006 - Rideau Twp W of Hwy 16 North of Reg Rd 6 |
|
Features
|
In-law Suite |
|
Parking Space Total
|
10 |
|
Structure
|
Deck |
Building
|
Bathroom Total
|
3 |
|
Bedrooms Above Ground
|
4 |
|
Bedrooms Below Ground
|
2 |
|
Bedrooms Total
|
6 |
|
Appliances
|
Dishwasher, Dryer, Refrigerator, Stove, Washer |
|
Architectural Style
|
Bungalow |
|
Basement Development
|
Finished |
|
Basement Type
|
Full (finished) |
|
Construction Style Attachment
|
Detached |
|
Cooling Type
|
Central Air Conditioning |
|
Exterior Finish
|
Brick |
|
Foundation Type
|
Block, Concrete |
|
Heating Fuel
|
Propane |
|
Heating Type
|
Forced Air |
|
Stories Total
|
1 |
|
Type
|
House |
Parking
Land
|
Acreage
|
No |
|
Sewer
|
Septic System |
|
Size Depth
|
134 Ft ,10 In |
|
Size Frontage
|
161 Ft ,1 In |
|
Size Irregular
|
161.15 X 134.88 Ft ; 0 |
|
Size Total Text
|
161.15 X 134.88 Ft ; 0 |
|
Zoning Description
|
Residential |
Rooms
| Level |
Type |
Length |
Width |
Dimensions |
|
Lower Level |
Bedroom |
4.08 m |
3.37 m |
4.08 m x 3.37 m |
|
Lower Level |
Living Room |
6.95 m |
4.31 m |
6.95 m x 4.31 m |
|
Lower Level |
Family Room |
5.76 m |
3.45 m |
5.76 m x 3.45 m |
|
Lower Level |
Bathroom |
2.2 m |
2.76 m |
2.2 m x 2.76 m |
|
Main Level |
Kitchen |
4.72 m |
3.5 m |
4.72 m x 3.5 m |
|
Main Level |
Dining Room |
3.53 m |
2.99 m |
3.53 m x 2.99 m |
|
Main Level |
Living Room |
6.83 m |
3.53 m |
6.83 m x 3.53 m |
|
Main Level |
Primary Bedroom |
5 m |
3.98 m |
5 m x 3.98 m |
|
Main Level |
Bathroom |
2.15 m |
1.82 m |
2.15 m x 1.82 m |
|
Main Level |
Bedroom |
4.69 m |
3.55 m |
4.69 m x 3.55 m |
|
Main Level |
Bedroom |
4.49 m |
4.16 m |
4.49 m x 4.16 m |
































 Salesperson
Salesperson