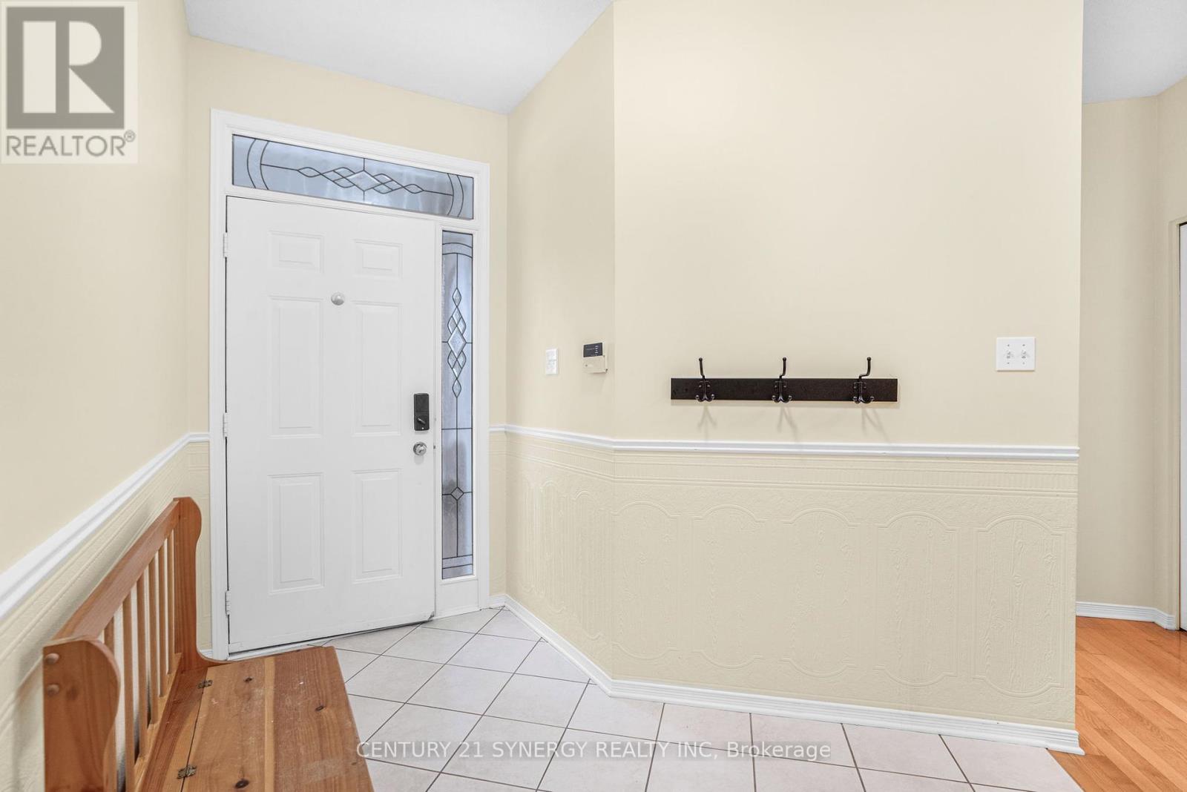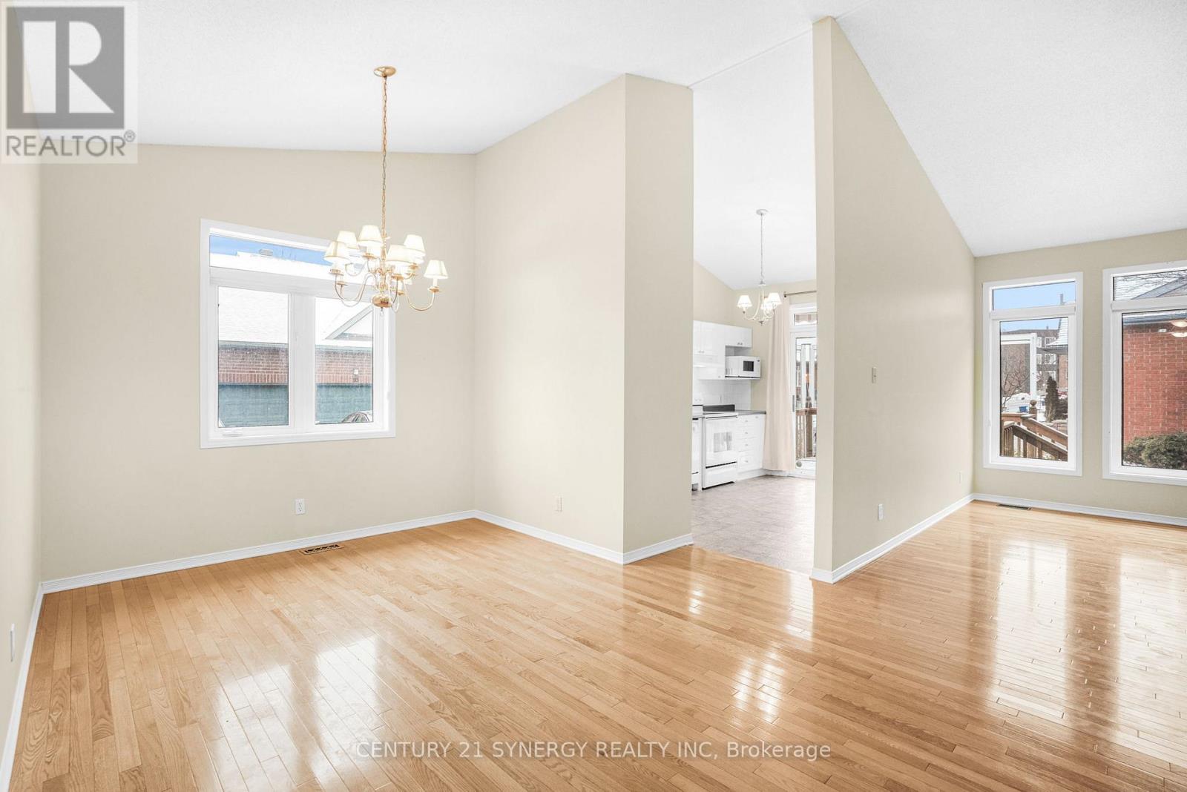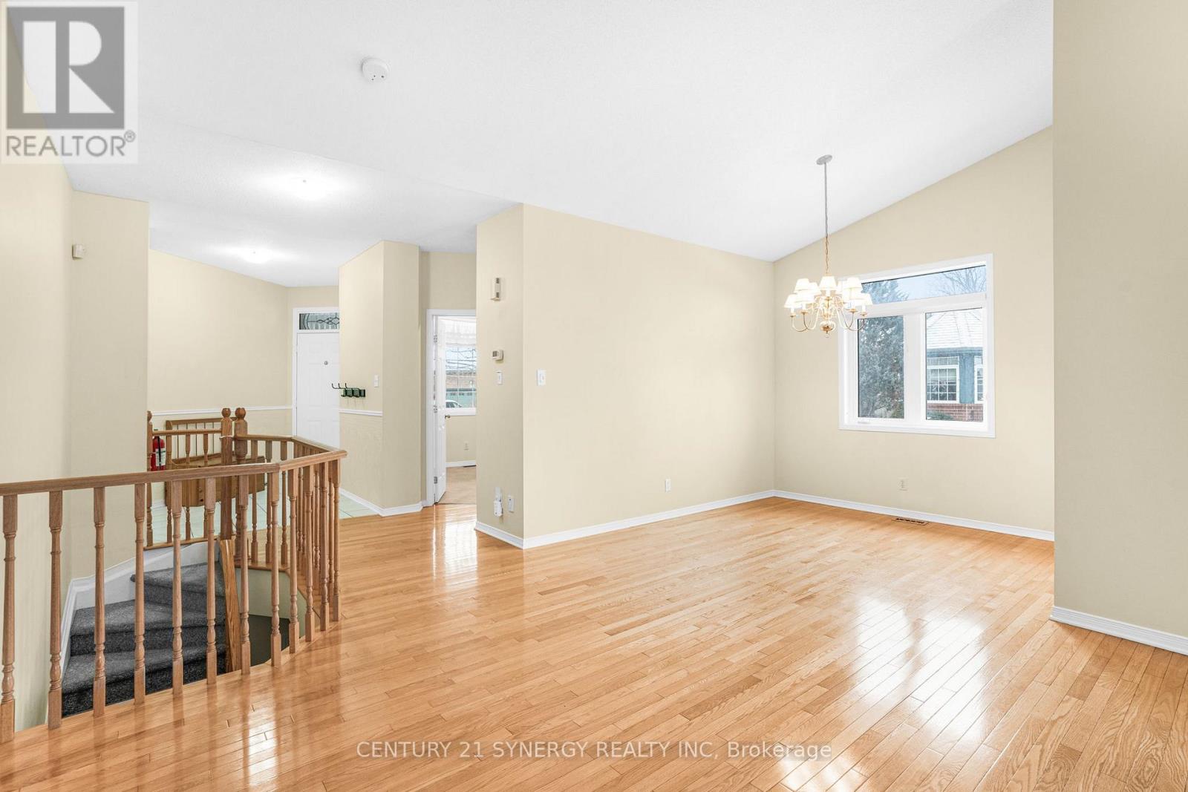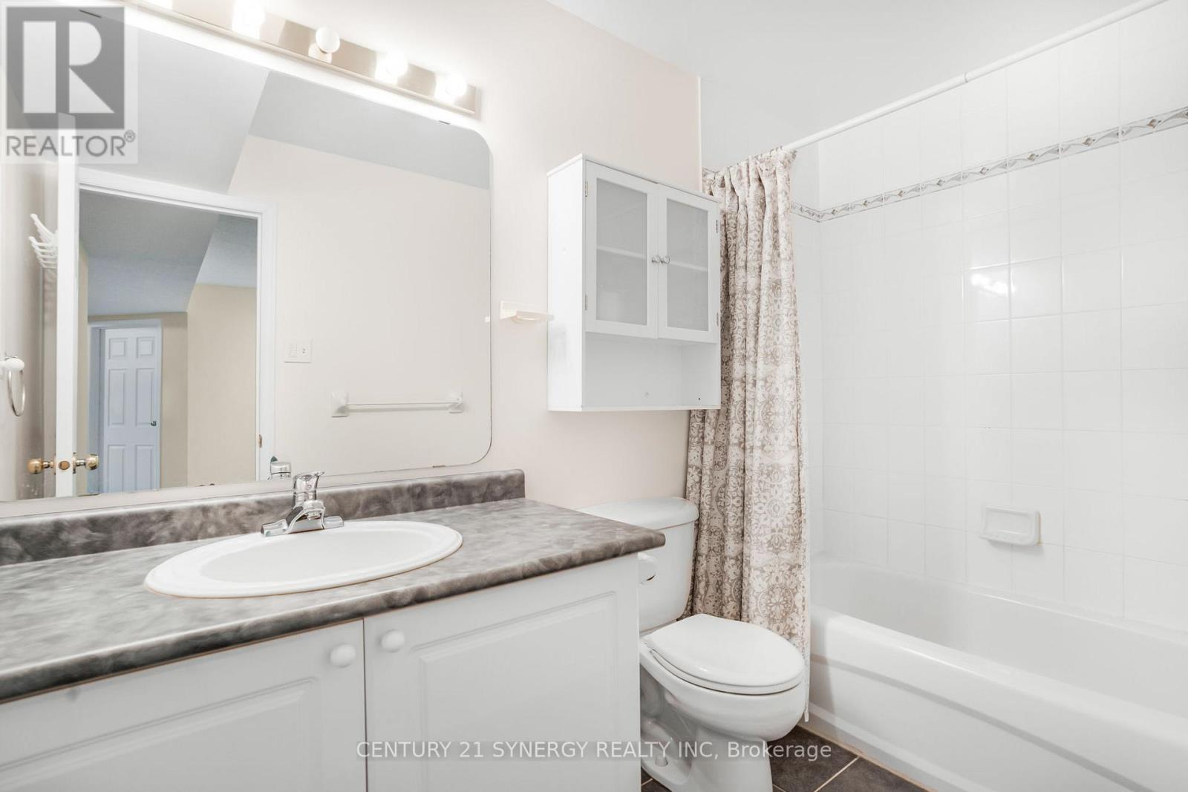3 Bedroom
2 Bathroom
1,100 - 1,500 ft2
Bungalow
Fireplace
Central Air Conditioning
Forced Air
$749,900
Rarely available, adult lifestyle bungalow in the City! Wonderfully private street with mature neighbours, great sense of community. Easy parking in your driveway or double door garage. As you approach the front entrance you will notice a covered front porch, perfect for sitting outside and relaxing. Step inside to a spacious entrance foyer and discover the open space feel of this home. Boasting 14ft vaulted ceilings and hardwood flooring in the living / dining room. Large kitchen with patio door access to a back deck and patio. Two main floor bedrooms with a lovely 4-pc ensuite bath that includes a Jacuzzi tub and shower. Main floor laundry and inside garage access.Enjoy the fully finished basement with an inviting recreation room and gas fireplace. There are also 2 large bedrooms/office/den, a 4-pc bath, plus utility and ample storage. This property has a common elements agreement as the street is a private street owned by the homeowners. $150.00 per month. All buyers must sign a common elements agreement. 24 hours irrevocable on all offers (id:59745)
Property Details
|
MLS® Number
|
X11913506 |
|
Property Type
|
Single Family |
|
Neigbourhood
|
Skyline |
|
Community Name
|
7201 - City View/Skyline/Fisher Heights/Parkwood Hills |
|
Equipment Type
|
Water Heater - Gas |
|
Features
|
Level Lot, Irregular Lot Size, Sump Pump |
|
Parking Space Total
|
3 |
|
Rental Equipment Type
|
Water Heater - Gas |
|
Structure
|
Deck, Patio(s), Porch |
Building
|
Bathroom Total
|
2 |
|
Bedrooms Above Ground
|
2 |
|
Bedrooms Below Ground
|
1 |
|
Bedrooms Total
|
3 |
|
Amenities
|
Fireplace(s) |
|
Appliances
|
Central Vacuum, Dishwasher, Dryer, Garage Door Opener, Refrigerator, Stove, Washer, Window Coverings |
|
Architectural Style
|
Bungalow |
|
Basement Development
|
Partially Finished |
|
Basement Type
|
N/a (partially Finished) |
|
Construction Style Attachment
|
Attached |
|
Cooling Type
|
Central Air Conditioning |
|
Exterior Finish
|
Brick Facing, Brick |
|
Fire Protection
|
Smoke Detectors |
|
Fireplace Present
|
Yes |
|
Fireplace Total
|
1 |
|
Flooring Type
|
Hardwood, Tile |
|
Foundation Type
|
Concrete |
|
Heating Fuel
|
Natural Gas |
|
Heating Type
|
Forced Air |
|
Stories Total
|
1 |
|
Size Interior
|
1,100 - 1,500 Ft2 |
|
Type
|
Row / Townhouse |
|
Utility Water
|
Municipal Water |
Parking
|
Attached Garage
|
|
|
Inside Entry
|
|
Land
|
Acreage
|
No |
|
Sewer
|
Sanitary Sewer |
|
Size Depth
|
72 Ft ,6 In |
|
Size Frontage
|
50 Ft |
|
Size Irregular
|
50 X 72.5 Ft |
|
Size Total Text
|
50 X 72.5 Ft |
|
Zoning Description
|
R3z[651] |
Rooms
| Level |
Type |
Length |
Width |
Dimensions |
|
Basement |
Bedroom 3 |
4.21 m |
3.06 m |
4.21 m x 3.06 m |
|
Basement |
Den |
3.48 m |
3 m |
3.48 m x 3 m |
|
Basement |
Utility Room |
3.7 m |
3 m |
3.7 m x 3 m |
|
Main Level |
Living Room |
5.29 m |
3.01 m |
5.29 m x 3.01 m |
|
Main Level |
Dining Room |
3.41 m |
3.05 m |
3.41 m x 3.05 m |
|
Main Level |
Kitchen |
4.38 m |
3.01 m |
4.38 m x 3.01 m |
|
Main Level |
Primary Bedroom |
5.17 m |
3.17 m |
5.17 m x 3.17 m |
|
Main Level |
Bedroom 2 |
4.66 m |
2.46 m |
4.66 m x 2.46 m |
|
Main Level |
Laundry Room |
1.98 m |
1.62 m |
1.98 m x 1.62 m |
Utilities
|
Cable
|
Available |
|
Sewer
|
Installed |


































 Salesperson
Salesperson