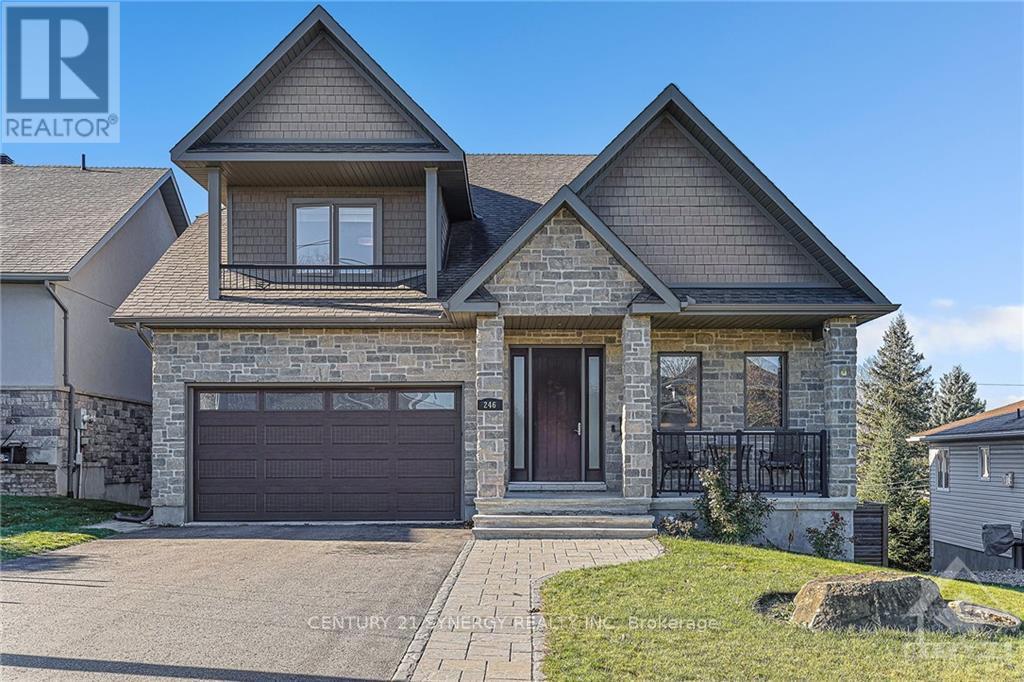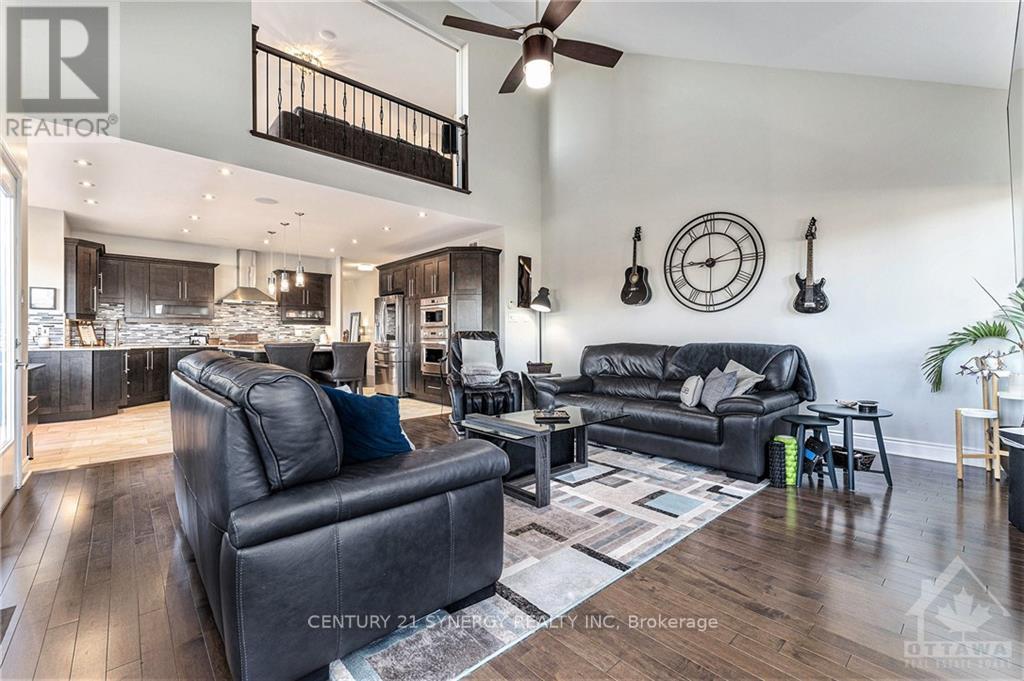4 Bedroom
4 Bathroom
Fireplace
Central Air Conditioning, Air Exchanger
Forced Air
$1,299,999
Step into luxury with this custom-built, high-tech smart home spanning over 5,000 sqft across three levels of elegant living space. Designed to impress, this grand 4-bedroom, 4-bathroom residence boasts the finest details from rich mahogany hardwood floors to porcelain & ceramic tile. An entertainer's dream, this home features three stunning stone fireplaces, soaring vaulted ceilings, & a state-of-the-art kitchen equipped with smart appliances and custom cabinetry topped with granite countertops. The entire home is wired with a premium sound system allowing you to enjoy music or immersive sound in every room. The fully finished walkout basement offers additional luxury amenities, including a home theater with a built-in bar, ideal for hosting movie nights & a professional-grade gym designed for fitness enthusiasts. Step outside to a covered patio & enjoy outdoor living in any season. Perfectly designed for a lifestyle of premium finishes & advanced technology, this is more than a home. (id:59745)
Property Details
|
MLS® Number
|
X10427296 |
|
Property Type
|
Single Family |
|
Neigbourhood
|
Smiths Falls |
|
Community Name
|
901 - Smiths Falls |
|
Features
|
Cul-de-sac |
|
Parking Space Total
|
6 |
Building
|
Bathroom Total
|
4 |
|
Bedrooms Above Ground
|
3 |
|
Bedrooms Below Ground
|
1 |
|
Bedrooms Total
|
4 |
|
Amenities
|
Exercise Centre, Fireplace(s) |
|
Appliances
|
Cooktop, Dishwasher, Dryer, Hood Fan, Oven, Refrigerator, Washer, Wine Fridge |
|
Basement Development
|
Finished |
|
Basement Type
|
Full (finished) |
|
Construction Style Attachment
|
Detached |
|
Cooling Type
|
Central Air Conditioning, Air Exchanger |
|
Exterior Finish
|
Stone |
|
Fireplace Present
|
Yes |
|
Fireplace Total
|
3 |
|
Foundation Type
|
Concrete |
|
Half Bath Total
|
1 |
|
Heating Fuel
|
Natural Gas |
|
Heating Type
|
Forced Air |
|
Stories Total
|
2 |
|
Type
|
House |
|
Utility Water
|
Municipal Water |
Parking
Land
|
Acreage
|
No |
|
Fence Type
|
Fenced Yard |
|
Sewer
|
Sanitary Sewer |
|
Size Depth
|
126 Ft |
|
Size Frontage
|
57 Ft |
|
Size Irregular
|
57 X 126 Ft ; 0 |
|
Size Total Text
|
57 X 126 Ft ; 0 |
|
Zoning Description
|
Residential |
Rooms
| Level |
Type |
Length |
Width |
Dimensions |
|
Second Level |
Bathroom |
5.86 m |
2.61 m |
5.86 m x 2.61 m |
|
Second Level |
Family Room |
5.56 m |
4.9 m |
5.56 m x 4.9 m |
|
Second Level |
Bedroom |
5.71 m |
5.51 m |
5.71 m x 5.51 m |
|
Second Level |
Bedroom |
4.29 m |
3.27 m |
4.29 m x 3.27 m |
|
Lower Level |
Media |
5.38 m |
4.59 m |
5.38 m x 4.59 m |
|
Lower Level |
Exercise Room |
9.6 m |
5.61 m |
9.6 m x 5.61 m |
|
Main Level |
Dining Room |
5.71 m |
3.37 m |
5.71 m x 3.37 m |
|
Main Level |
Kitchen |
5.99 m |
4.69 m |
5.99 m x 4.69 m |
|
Main Level |
Living Room |
5.56 m |
5.53 m |
5.56 m x 5.53 m |
|
Main Level |
Bathroom |
1.85 m |
1.62 m |
1.85 m x 1.62 m |
|
Main Level |
Bathroom |
3.4 m |
2.97 m |
3.4 m x 2.97 m |
|
Main Level |
Primary Bedroom |
5.71 m |
4.92 m |
5.71 m x 4.92 m |
Utilities
|
Natural Gas Available
|
Available |
































 Salesperson
Salesperson