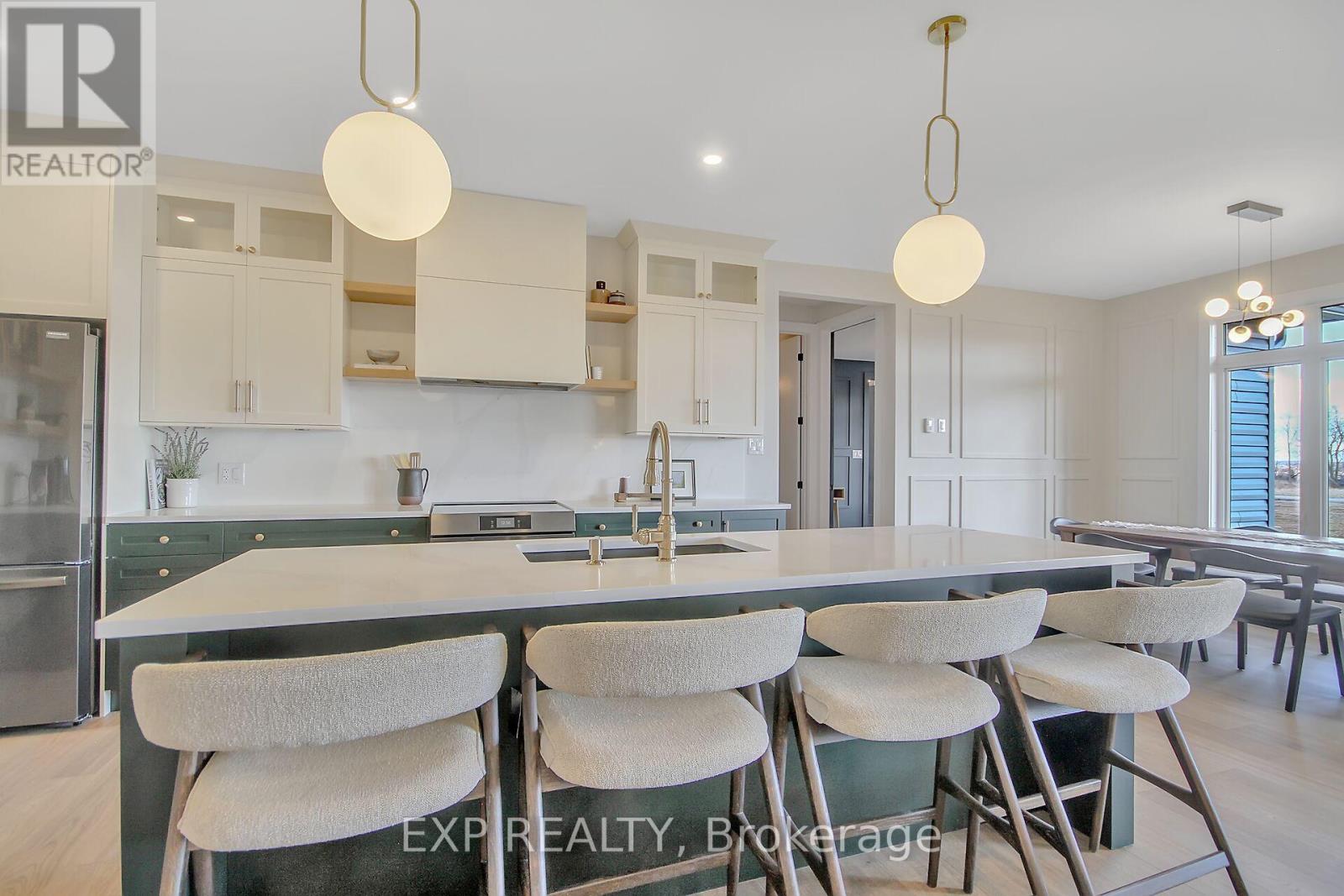4 Bedroom
3 Bathroom
2,000 - 2,500 ft2
Bungalow
Fireplace
Central Air Conditioning
Forced Air
$1,099,000
Welcome to Russell Ridge Estates - your own piece of paradise on unique country lots in Marionville. This show-stopping Park View Home is located on a 3/4 acre lot offering exquisite craftsmanship and is Energy Star certified, giving you peace of mind of a superior new home construction and energy savings for years to come. This well-appointed, expansive (2122sqft), open concept floor plan features cathedral ceilings in the living room with beautiful gas fireplace. Kitchen is a chef's dream with full pantry, stainless steel appliances and large island. Office located off the foyer may be used as fourth bedroom. Primary suite boasts luxury 5 piece ensuite with freestanding tub and glass shower. Laundry room off the three-car garage with walk-in closet and powder room. Designer selected light fixtures, hardwood staircase, Quartz counters in kitchen & all bathrooms and upgraded plumbing fixtures are just a few of the many upgrades in this stunning home. This home is under construction. Photos provided are of a similar unit to showcase builder finishes. (id:59745)
Property Details
|
MLS® Number
|
X11900601 |
|
Property Type
|
Single Family |
|
Community Name
|
603 - Russell Twp |
|
Amenities Near By
|
Park |
|
Parking Space Total
|
11 |
|
Structure
|
Deck |
Building
|
Bathroom Total
|
3 |
|
Bedrooms Above Ground
|
4 |
|
Bedrooms Total
|
4 |
|
Amenities
|
Fireplace(s) |
|
Appliances
|
Water Heater |
|
Architectural Style
|
Bungalow |
|
Basement Development
|
Unfinished |
|
Basement Type
|
Full (unfinished) |
|
Construction Style Attachment
|
Detached |
|
Cooling Type
|
Central Air Conditioning |
|
Exterior Finish
|
Vinyl Siding, Stone |
|
Fireplace Present
|
Yes |
|
Fireplace Total
|
1 |
|
Foundation Type
|
Concrete |
|
Half Bath Total
|
1 |
|
Heating Fuel
|
Propane |
|
Heating Type
|
Forced Air |
|
Stories Total
|
1 |
|
Size Interior
|
2,000 - 2,500 Ft2 |
|
Type
|
House |
|
Utility Water
|
Municipal Water |
Parking
|
Attached Garage
|
|
|
Inside Entry
|
|
Land
|
Acreage
|
No |
|
Land Amenities
|
Park |
|
Sewer
|
Septic System |
|
Size Depth
|
236 Ft ,9 In |
|
Size Frontage
|
136 Ft ,1 In |
|
Size Irregular
|
136.1 X 236.8 Ft ; Pie Shape |
|
Size Total Text
|
136.1 X 236.8 Ft ; Pie Shape|1/2 - 1.99 Acres |
|
Zoning Description
|
Residential |
Rooms
| Level |
Type |
Length |
Width |
Dimensions |
|
Main Level |
Bedroom |
3.5 m |
3.68 m |
3.5 m x 3.68 m |
|
Main Level |
Bedroom |
3.5 m |
3.68 m |
3.5 m x 3.68 m |
|
Main Level |
Foyer |
2.26 m |
2.26 m |
2.26 m x 2.26 m |
|
Main Level |
Kitchen |
2.99 m |
4.87 m |
2.99 m x 4.87 m |
|
Main Level |
Pantry |
2.51 m |
1.42 m |
2.51 m x 1.42 m |
|
Main Level |
Living Room |
4.8 m |
6.17 m |
4.8 m x 6.17 m |
|
Main Level |
Dining Room |
3.65 m |
3.81 m |
3.65 m x 3.81 m |
|
Main Level |
Den |
3.5 m |
2.74 m |
3.5 m x 2.74 m |
|
Main Level |
Laundry Room |
4.31 m |
2.28 m |
4.31 m x 2.28 m |
|
Main Level |
Primary Bedroom |
3.81 m |
4.57 m |
3.81 m x 4.57 m |
|
Main Level |
Other |
2.33 m |
2.51 m |
2.33 m x 2.51 m |









































 Salesperson
Salesperson