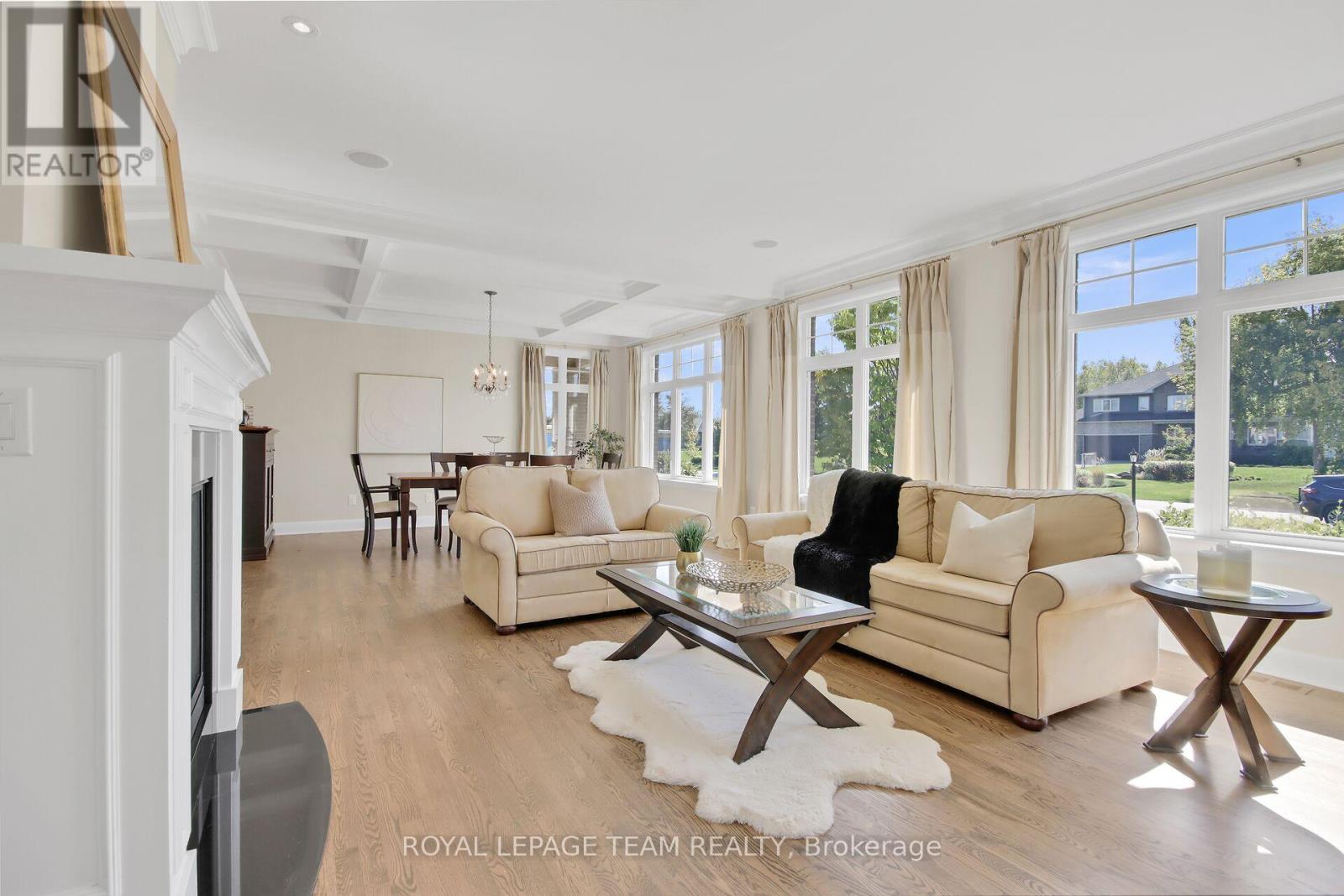5 Bedroom
5 Bathroom
Fireplace
Central Air Conditioning
Forced Air
$2,138,000
This stunning UNIFORM CUSTOM BUILT HOME, designed by one of Ottawa’s leading architects, Barry Hobin, is located in beautiful Manotick. This 5 bedroom, 5 bathroom house is in excellent condition! Main floor features a large living & dining room that leads to an open concept kitchen. The gourmet eat-in kitchen is open to the family room with astounding 18 ft vaulted ceilings. The wonderfully large windows offer plenty of natural light in this bright and spacious home. Upstairs features 4 bedrooms with multiple en-suite & sitting area! The primary bedroom has a lovely en-suite & 2 walk-in closets. The lower level features a fully equipped in-law suite with kitchen, living room, bedroom, full bath & recreational area. The stunning backyard is sure to wow you! With a beautiful patio area, an in-ground pool featuring a waterfall & a large grassy area, you will love spending your time here!\r\nGenerac and all appliances included, Flooring: Hardwood, Flooring: Ceramic, Flooring: Carpet Wall To Wall (id:59745)
Property Details
|
MLS® Number
|
X10430795 |
|
Property Type
|
Single Family |
|
Neigbourhood
|
Manotick |
|
Community Name
|
8002 - Manotick Village & Manotick Estates |
|
Amenities Near By
|
Park |
|
Parking Space Total
|
8 |
Building
|
Bathroom Total
|
5 |
|
Bedrooms Above Ground
|
4 |
|
Bedrooms Below Ground
|
1 |
|
Bedrooms Total
|
5 |
|
Amenities
|
Fireplace(s) |
|
Basement Development
|
Finished |
|
Basement Type
|
Full (finished) |
|
Construction Style Attachment
|
Detached |
|
Cooling Type
|
Central Air Conditioning |
|
Exterior Finish
|
Brick, Wood |
|
Fireplace Present
|
Yes |
|
Fireplace Total
|
1 |
|
Foundation Type
|
Concrete |
|
Heating Fuel
|
Natural Gas |
|
Heating Type
|
Forced Air |
|
Stories Total
|
2 |
|
Type
|
House |
Parking
Land
|
Acreage
|
No |
|
Land Amenities
|
Park |
|
Sewer
|
Septic System |
|
Size Depth
|
192 Ft |
|
Size Frontage
|
101 Ft |
|
Size Irregular
|
101 X 192 Ft ; 1 |
|
Size Total Text
|
101 X 192 Ft ; 1 |
|
Zoning Description
|
V1p[506r] |
Rooms
| Level |
Type |
Length |
Width |
Dimensions |
|
Second Level |
Bedroom |
3.7 m |
4.34 m |
3.7 m x 4.34 m |
|
Second Level |
Bedroom |
4.77 m |
3.25 m |
4.77 m x 3.25 m |
|
Second Level |
Bedroom |
4.69 m |
4.03 m |
4.69 m x 4.03 m |
|
Second Level |
Bathroom |
3.53 m |
1.85 m |
3.53 m x 1.85 m |
|
Second Level |
Bathroom |
1.95 m |
1.49 m |
1.95 m x 1.49 m |
|
Second Level |
Primary Bedroom |
5.18 m |
4.9 m |
5.18 m x 4.9 m |
|
Second Level |
Bathroom |
3.98 m |
1.95 m |
3.98 m x 1.95 m |
|
Second Level |
Other |
1.95 m |
1.85 m |
1.95 m x 1.85 m |
|
Second Level |
Other |
1.9 m |
1.85 m |
1.9 m x 1.85 m |
|
Second Level |
Sitting Room |
5.08 m |
3.78 m |
5.08 m x 3.78 m |
|
Lower Level |
Recreational, Games Room |
5.3 m |
3.86 m |
5.3 m x 3.86 m |
|
Lower Level |
Living Room |
7.06 m |
4.8 m |
7.06 m x 4.8 m |
|
Lower Level |
Dining Room |
5.2 m |
3.68 m |
5.2 m x 3.68 m |
|
Lower Level |
Bedroom |
5.23 m |
3.5 m |
5.23 m x 3.5 m |
|
Lower Level |
Bathroom |
3.86 m |
2.48 m |
3.86 m x 2.48 m |
|
Lower Level |
Kitchen |
4.31 m |
3.53 m |
4.31 m x 3.53 m |
|
Lower Level |
Exercise Room |
4.36 m |
3.53 m |
4.36 m x 3.53 m |
|
Main Level |
Foyer |
2.51 m |
2.43 m |
2.51 m x 2.43 m |
|
Main Level |
Mud Room |
3.73 m |
1.8 m |
3.73 m x 1.8 m |
|
Main Level |
Family Room |
5.43 m |
3.68 m |
5.43 m x 3.68 m |
|
Main Level |
Living Room |
9.09 m |
4.87 m |
9.09 m x 4.87 m |
|
Main Level |
Kitchen |
5.58 m |
2.99 m |
5.58 m x 2.99 m |
|
Main Level |
Dining Room |
3.5 m |
2.84 m |
3.5 m x 2.84 m |
|
Main Level |
Office |
4.14 m |
3.6 m |
4.14 m x 3.6 m |
|
Main Level |
Bathroom |
1.52 m |
1.37 m |
1.52 m x 1.37 m |










































 Salesperson
Salesperson