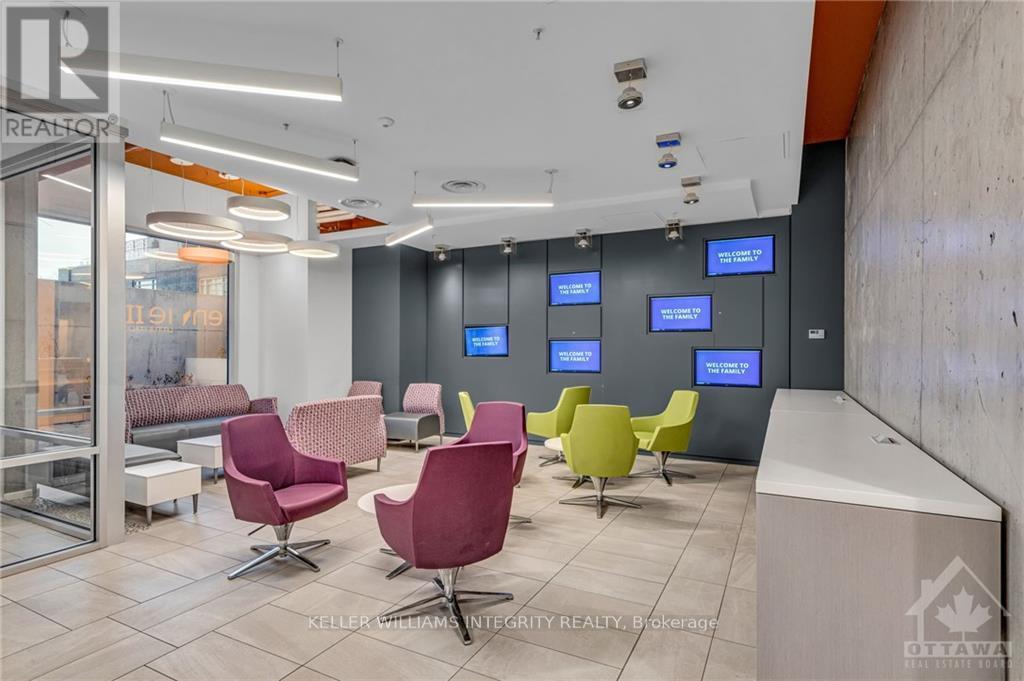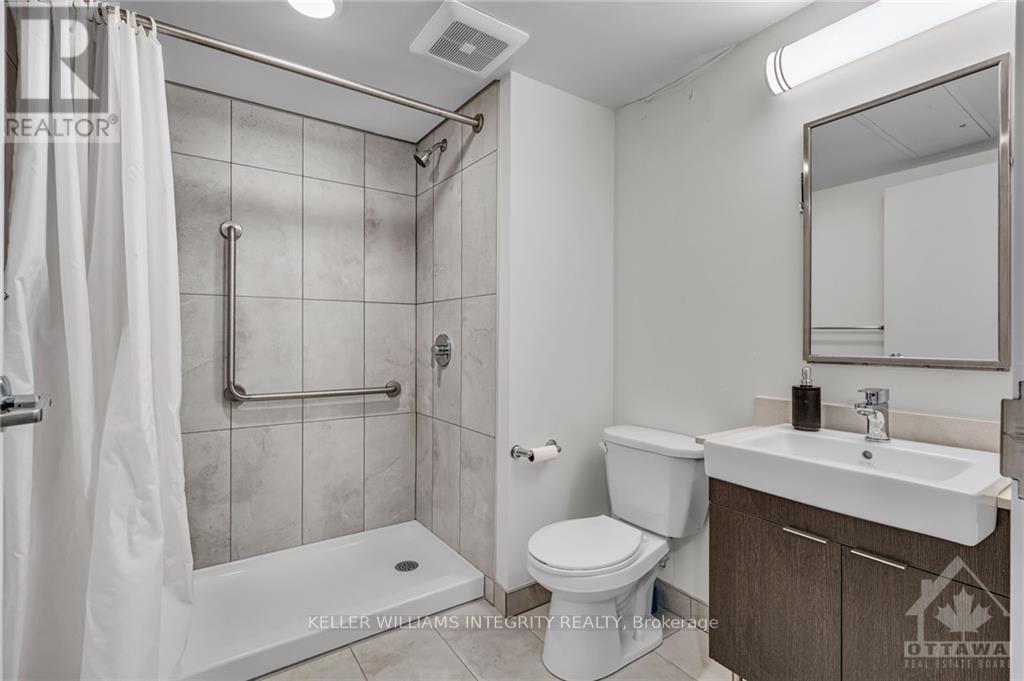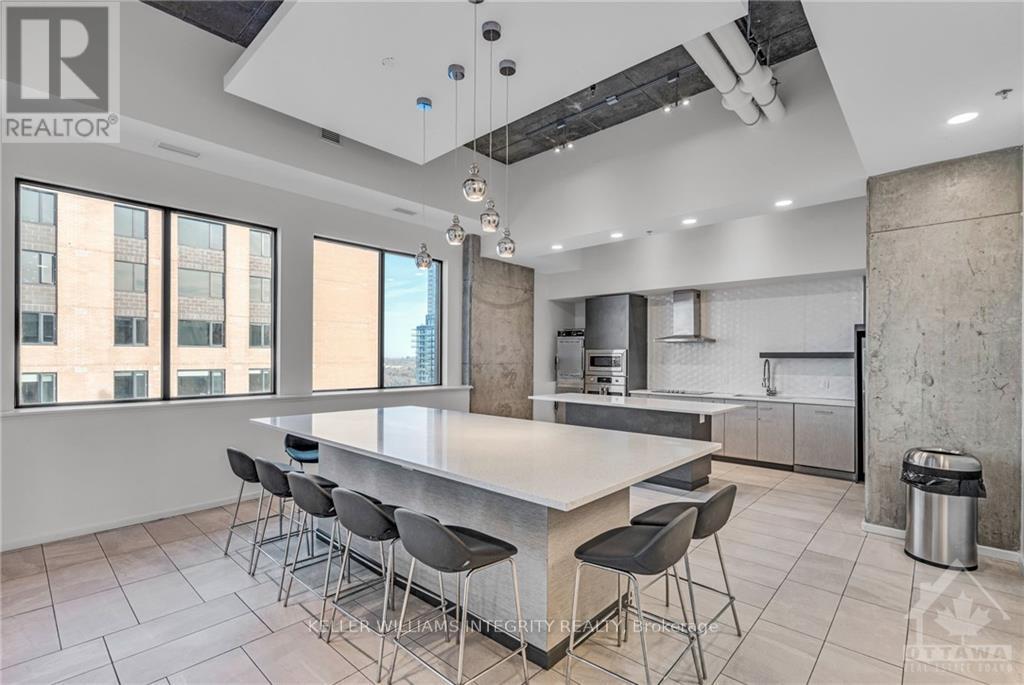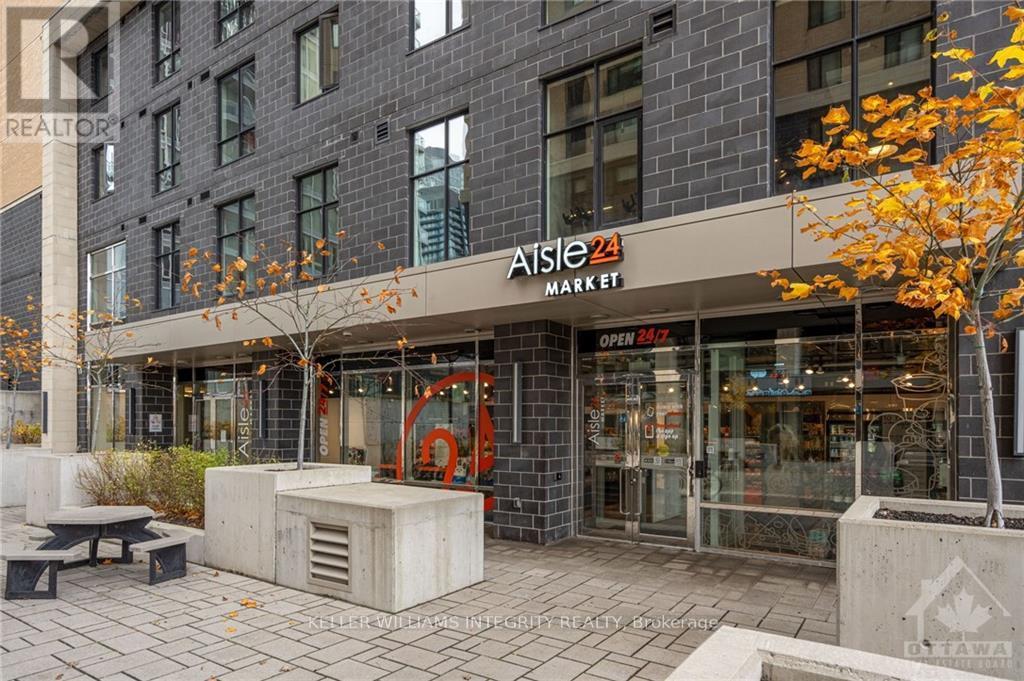Houses for sale Ottawa and Surrounding Areas
2117 - 105 Champagne Avenue S Ottawa, Ontario K1S 4P3
$350,000Maintenance, Insurance
$519.61 Monthly
Maintenance, Insurance
$519.61 MonthlyFlooring: Tile, Flooring: Vinyl, Welcome to 105 Champagne! A fantastic investment opportunity & stunning condo located in the heart of Centretown. Turn key investment built in 2021 by reputable builder Ashcroft Homes/Envie. 2 bed 2 full bathroom w Stunning finishes throughout including quartz countertops, stainless steel appliances, & tiled bathrooms. A functional floorplan ideal for young professionals and students alike, located minutes from some of the best restaurants Preston Street has to offer, Dows Lake, Carleton University, Civic Hospital & the O-Train. Incredible amenities include a penthouse lounge w commercial kitchen, pool table, outdoor patio, cafe & GROCERY STORE on site! 105 Champagne is the definition of Lifestyle, w gym, spin room, study area & an unbeatable location in Little Italy. (id:59745)
Property Details
| MLS® Number | X10423607 |
| Property Type | Single Family |
| Neigbourhood | West Centre Town |
| Community Name | 4502 - West Centre Town |
| Amenities Near By | Public Transit, Park |
| Community Features | Pet Restrictions |
Building
| Bathroom Total | 2 |
| Bedrooms Above Ground | 2 |
| Bedrooms Total | 2 |
| Appliances | Dishwasher, Dryer, Hood Fan, Microwave, Oven, Refrigerator, Stove, Washer |
| Cooling Type | Central Air Conditioning |
| Exterior Finish | Brick |
| Foundation Type | Concrete |
| Heating Fuel | Natural Gas |
| Heating Type | Forced Air |
| Size Interior | 700 - 799 Ft2 |
| Type | Apartment |
| Utility Water | Municipal Water |
Land
| Acreage | No |
| Land Amenities | Public Transit, Park |
| Zoning Description | Residential |
Rooms
| Level | Type | Length | Width | Dimensions |
|---|---|---|---|---|
| Main Level | Foyer | 1.42 m | 1.52 m | 1.42 m x 1.52 m |
| Main Level | Bathroom | 2.31 m | 2.13 m | 2.31 m x 2.13 m |
| Main Level | Kitchen | 2.48 m | 3.35 m | 2.48 m x 3.35 m |
| Main Level | Living Room | 3.45 m | 2.33 m | 3.45 m x 2.33 m |
| Main Level | Bedroom | 3.17 m | 2.87 m | 3.17 m x 2.87 m |
| Main Level | Primary Bedroom | 3.93 m | 2.79 m | 3.93 m x 2.79 m |
| Main Level | Bathroom | 1.57 m | 2.23 m | 1.57 m x 2.23 m |
































 Salesperson
Salesperson