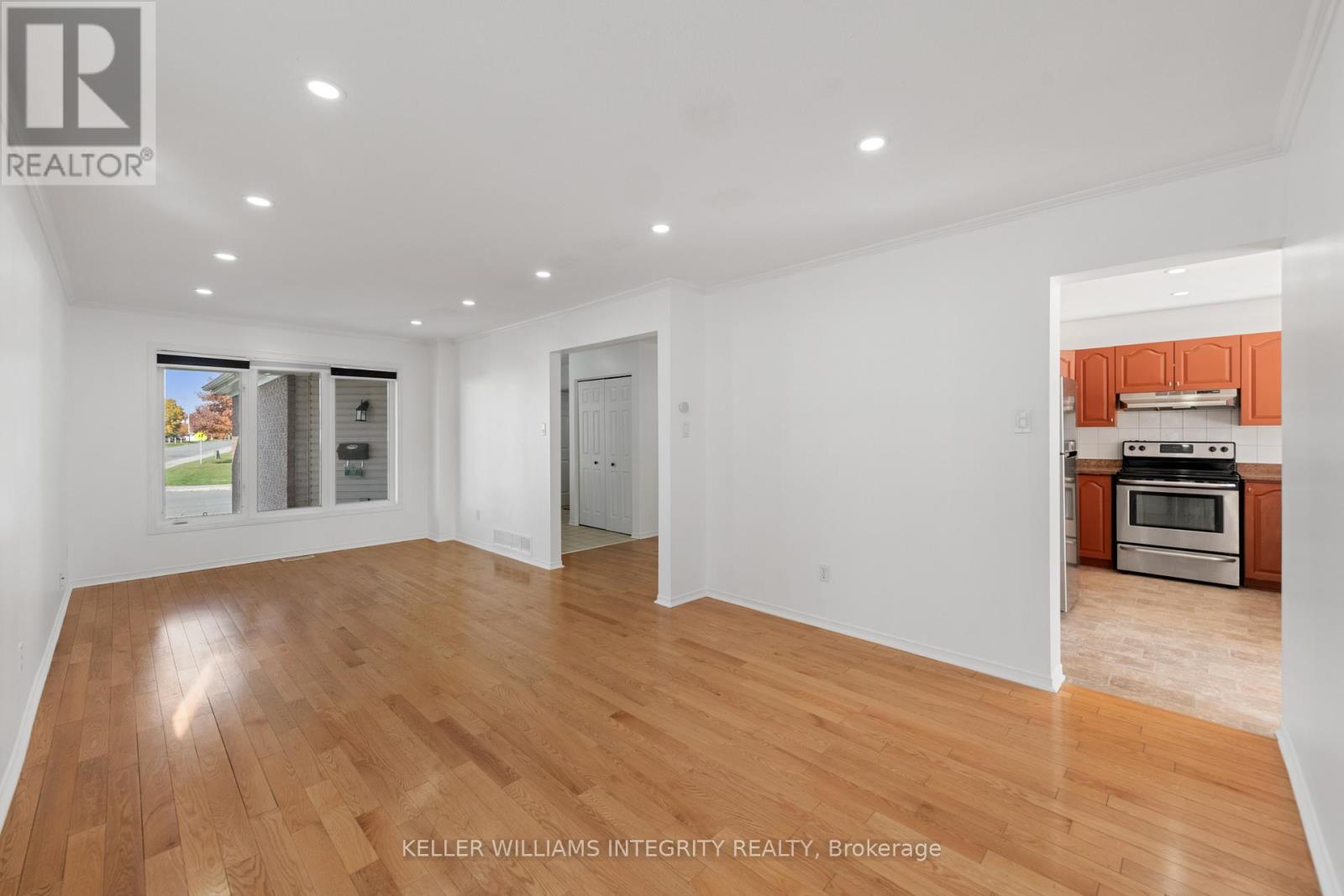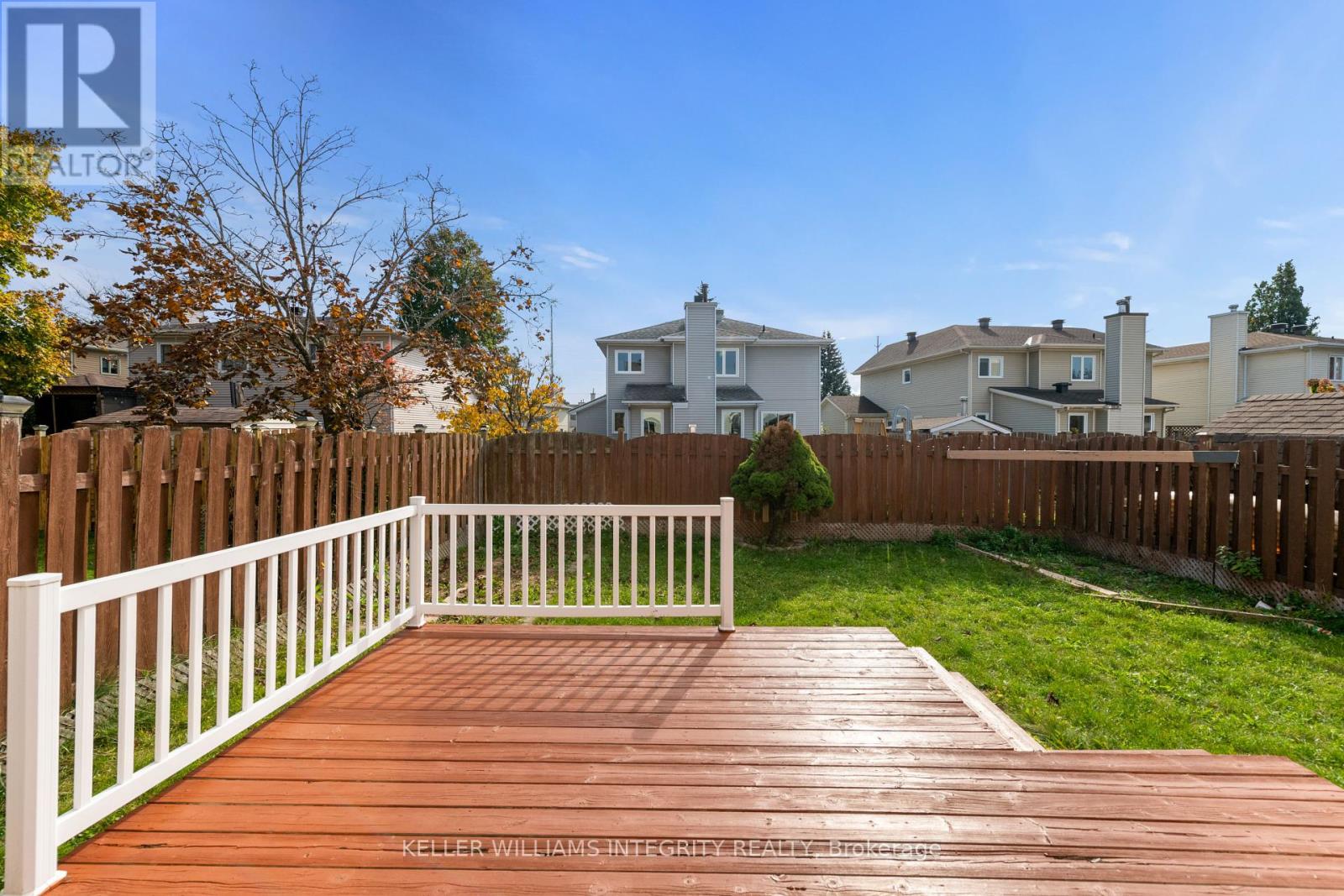4 Bedroom
4 Bathroom
Fireplace
Central Air Conditioning, Air Exchanger
Forced Air
$698,749
A detached 4-bed, 4-bath, double car garage home in Orleans that is priced below market? Yes! And it's ready for your personal touch! This home is priced below market and an incredible value, plus an amazing location! This beautiful 4-Bed, 4-Bath home is within walking distance of many amenities such as schools, daycare, shopping, transit, restaurants, parks, and more. Welcome home to your spacious foyer leading to the main living area, plus a separate family room or dining room with wood burning fireplace. The spacious kitchen offers granite countertops with plenty of cupboard space and it overlooks your fully fenced backyard and deck, great for barbecues and entertaining! The main level has beautiful hardwood floors, while the second floor is finished with a mix of hardwood, laminate and carpet. The oversized primary bedroom includes an en-suite and a large walk-in closet. Three additional spacious bedrooms and a separate main bathroom with quartz counertop. The laundry room is conveniently located on the main floor, adjacent to the bathroom with quartz countertop. The finished basement includes a full bathroom so it's perfect for an in-law suite. Schedule your showing today! Please note that due to the weather today, I have rescheduled the Open House from today to tomorrow. The Open House will take place on Sunday December 29, 2:00 - 4:00. (id:59745)
Property Details
|
MLS® Number
|
X11894753 |
|
Property Type
|
Single Family |
|
Neigbourhood
|
Fallingbrook |
|
Community Name
|
1106 - Fallingbrook/Gardenway South |
|
Amenities Near By
|
Public Transit, Park |
|
Parking Space Total
|
6 |
|
Structure
|
Porch |
Building
|
Bathroom Total
|
4 |
|
Bedrooms Above Ground
|
4 |
|
Bedrooms Total
|
4 |
|
Basement Development
|
Finished |
|
Basement Type
|
Full (finished) |
|
Construction Style Attachment
|
Detached |
|
Cooling Type
|
Central Air Conditioning, Air Exchanger |
|
Exterior Finish
|
Brick |
|
Fireplace Present
|
Yes |
|
Fireplace Total
|
1 |
|
Foundation Type
|
Concrete |
|
Half Bath Total
|
1 |
|
Heating Fuel
|
Natural Gas |
|
Heating Type
|
Forced Air |
|
Stories Total
|
2 |
|
Type
|
House |
|
Utility Water
|
Municipal Water |
Parking
|
Attached Garage
|
|
|
Inside Entry
|
|
Land
|
Acreage
|
No |
|
Land Amenities
|
Public Transit, Park |
|
Sewer
|
Sanitary Sewer |
|
Size Depth
|
103 Ft ,10 In |
|
Size Frontage
|
38 Ft ,4 In |
|
Size Irregular
|
38.36 X 103.87 Ft ; 0 |
|
Size Total Text
|
38.36 X 103.87 Ft ; 0 |
|
Zoning Description
|
R1v[686] |
Rooms
| Level |
Type |
Length |
Width |
Dimensions |
|
Second Level |
Bedroom |
3.37 m |
2.81 m |
3.37 m x 2.81 m |
|
Second Level |
Primary Bedroom |
4.67 m |
3.45 m |
4.67 m x 3.45 m |
|
Second Level |
Bedroom |
3.37 m |
3.35 m |
3.37 m x 3.35 m |
|
Second Level |
Bedroom |
3.86 m |
3.53 m |
3.86 m x 3.53 m |
|
Basement |
Recreational, Games Room |
6.93 m |
4.95 m |
6.93 m x 4.95 m |
|
Main Level |
Living Room |
4.19 m |
3.12 m |
4.19 m x 3.12 m |
|
Main Level |
Dining Room |
3.53 m |
3.25 m |
3.53 m x 3.25 m |
|
Main Level |
Family Room |
4.11 m |
3.32 m |
4.11 m x 3.32 m |
|
Main Level |
Dining Room |
2.84 m |
2.64 m |
2.84 m x 2.64 m |
|
Main Level |
Kitchen |
2.92 m |
2.89 m |
2.92 m x 2.89 m |
|
Main Level |
Laundry Room |
2.36 m |
1.98 m |
2.36 m x 1.98 m |






































 Salesperson
Salesperson