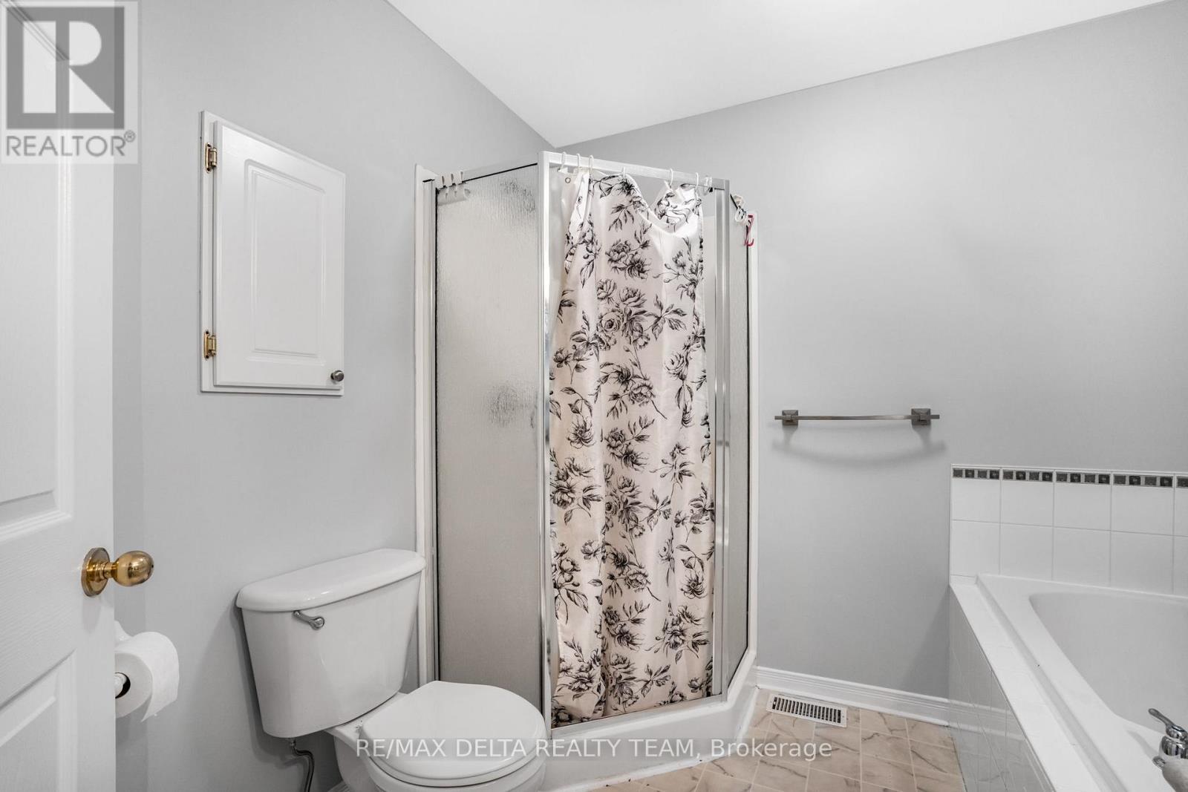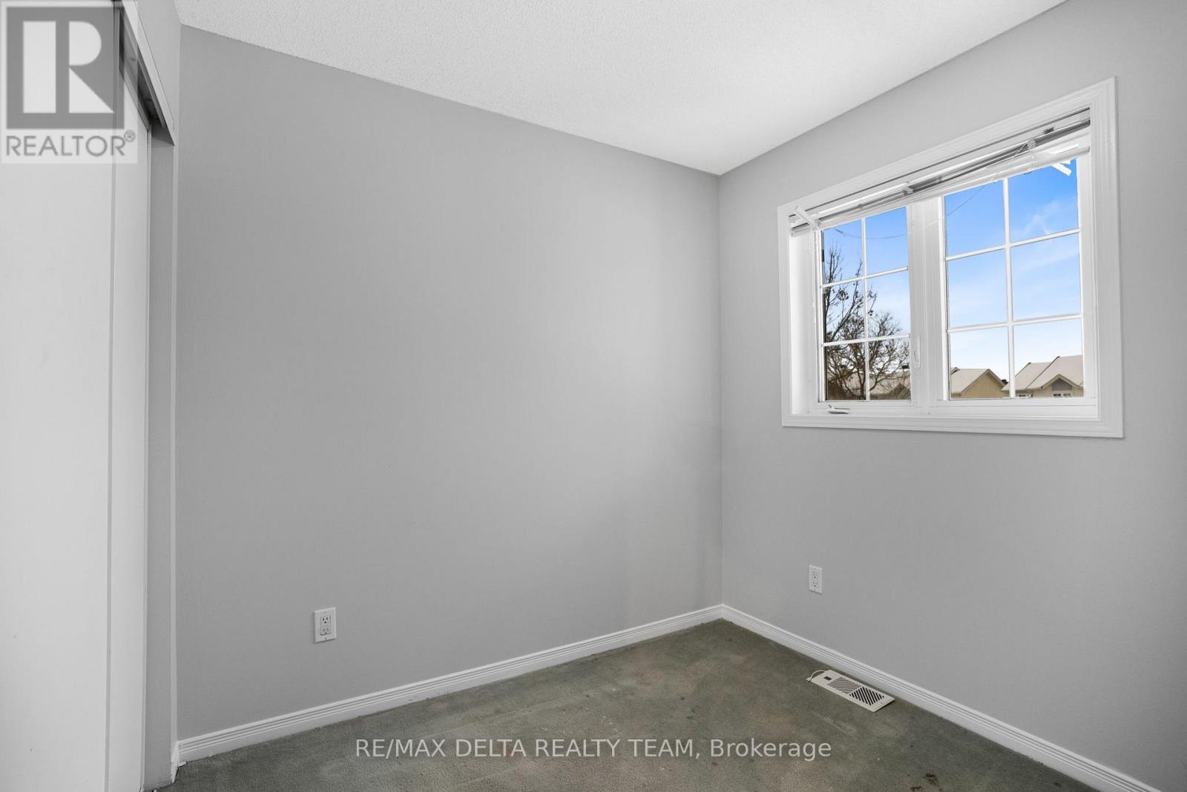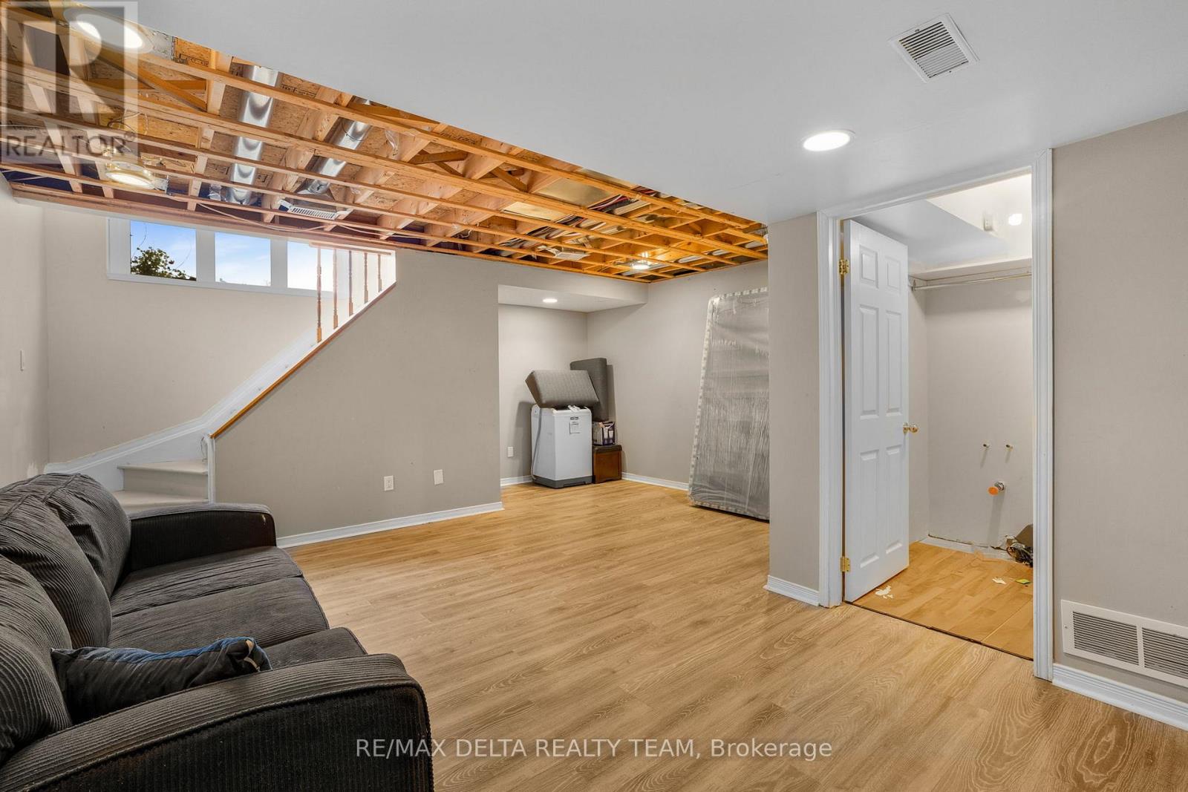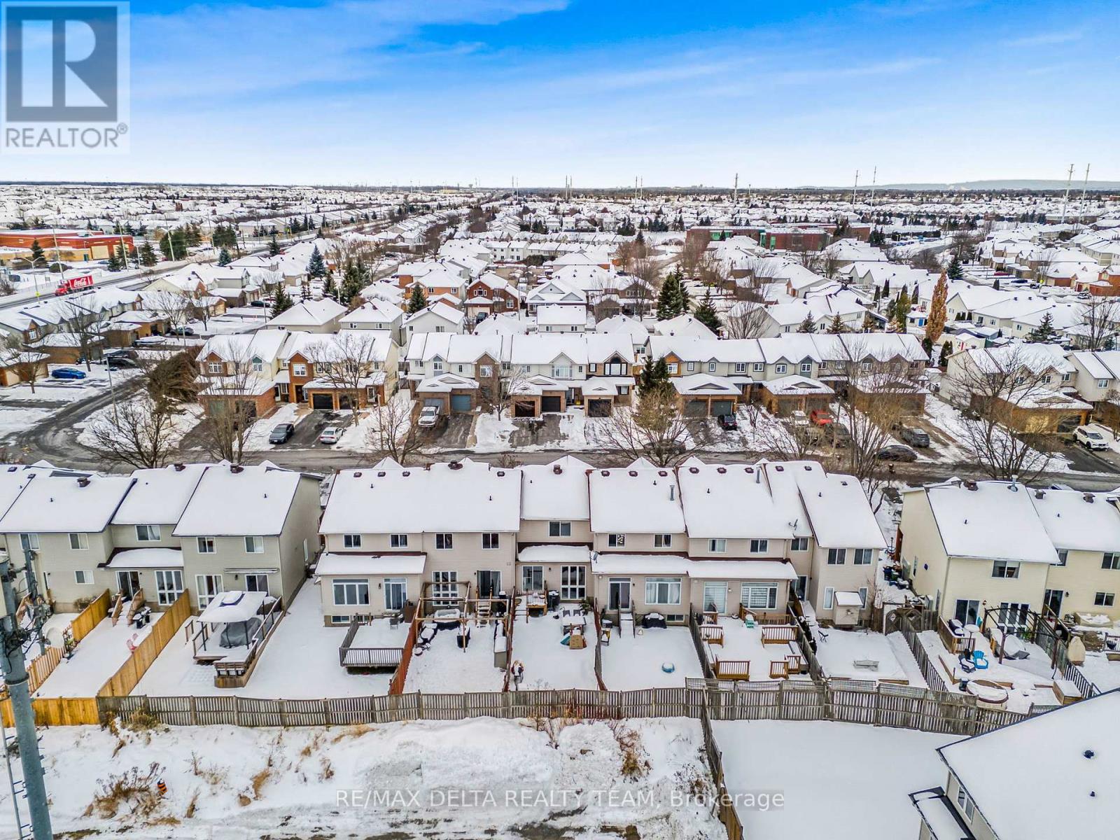3 Bedroom
2 Bathroom
Central Air Conditioning
Forced Air
$499,900
Located in a family-friendly neighborhood of Orleans. This 3 bedroom, 2 bath has no rear neighbors, is freshly painted, and is highly accessible to local transit and shopping! The brightly lit open-concept layout, boasts a well-sized kitchen and eat-in area featuring stainless steel appliances and direct access to the privately fenced backyard! The primary bedroom has a large wall to wall closet, along with two additional bedrooms and a full main bath to complete the upper-level living. The basement is partially finished, only missing the ceiling, hosts your family/recreational area, laundry room, includes extra storage space, and offers a rough-in to allow for an additional bathroom to be built in the future. Inside access from garage. (id:59745)
Property Details
|
MLS® Number
|
X11889113 |
|
Property Type
|
Single Family |
|
Community Name
|
1106 - Fallingbrook/Gardenway South |
|
Parking Space Total
|
3 |
Building
|
Bathroom Total
|
2 |
|
Bedrooms Above Ground
|
3 |
|
Bedrooms Total
|
3 |
|
Appliances
|
Garage Door Opener Remote(s), Dishwasher, Dryer, Refrigerator, Stove, Washer |
|
Basement Development
|
Partially Finished |
|
Basement Type
|
N/a (partially Finished) |
|
Construction Style Attachment
|
Attached |
|
Cooling Type
|
Central Air Conditioning |
|
Exterior Finish
|
Brick Facing, Vinyl Siding |
|
Foundation Type
|
Poured Concrete |
|
Half Bath Total
|
1 |
|
Heating Fuel
|
Natural Gas |
|
Heating Type
|
Forced Air |
|
Stories Total
|
2 |
|
Type
|
Row / Townhouse |
|
Utility Water
|
Municipal Water |
Parking
|
Attached Garage
|
|
|
Inside Entry
|
|
|
Tandem
|
|
Land
|
Acreage
|
No |
|
Sewer
|
Sanitary Sewer |
|
Size Depth
|
113 Ft ,2 In |
|
Size Frontage
|
17 Ft ,11 In |
|
Size Irregular
|
17.95 X 113.17 Ft |
|
Size Total Text
|
17.95 X 113.17 Ft |
|
Zoning Description
|
Residential |
Rooms
| Level |
Type |
Length |
Width |
Dimensions |
|
Second Level |
Primary Bedroom |
5.38 m |
3.2 m |
5.38 m x 3.2 m |
|
Second Level |
Bedroom 2 |
3.19 m |
4.71 m |
3.19 m x 4.71 m |
|
Second Level |
Bedroom 3 |
3.14 m |
3.06 m |
3.14 m x 3.06 m |
|
Second Level |
Bathroom |
2.64 m |
2.44 m |
2.64 m x 2.44 m |
|
Basement |
Utility Room |
2.92 m |
5.15 m |
2.92 m x 5.15 m |
|
Basement |
Family Room |
4.97 m |
5.02 m |
4.97 m x 5.02 m |
|
Basement |
Laundry Room |
6.1 m |
5.33 m |
6.1 m x 5.33 m |
|
Main Level |
Foyer |
1.52 m |
2.32 m |
1.52 m x 2.32 m |
|
Main Level |
Dining Room |
3.3 m |
2.53 m |
3.3 m x 2.53 m |
|
Main Level |
Living Room |
3.35 m |
5.33 m |
3.35 m x 5.33 m |
|
Main Level |
Kitchen |
4.41 m |
2.56 m |
4.41 m x 2.56 m |
|
Main Level |
Bathroom |
4.47 m |
2.8 m |
4.47 m x 2.8 m |
































 Salesperson
Salesperson